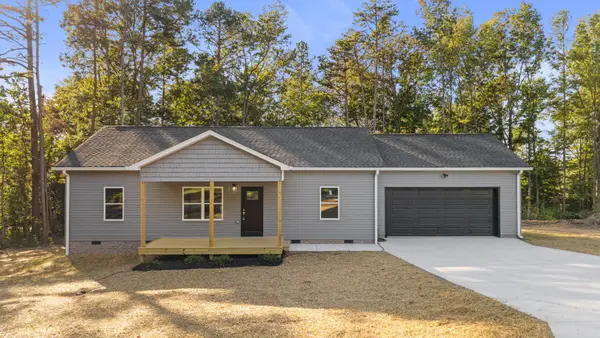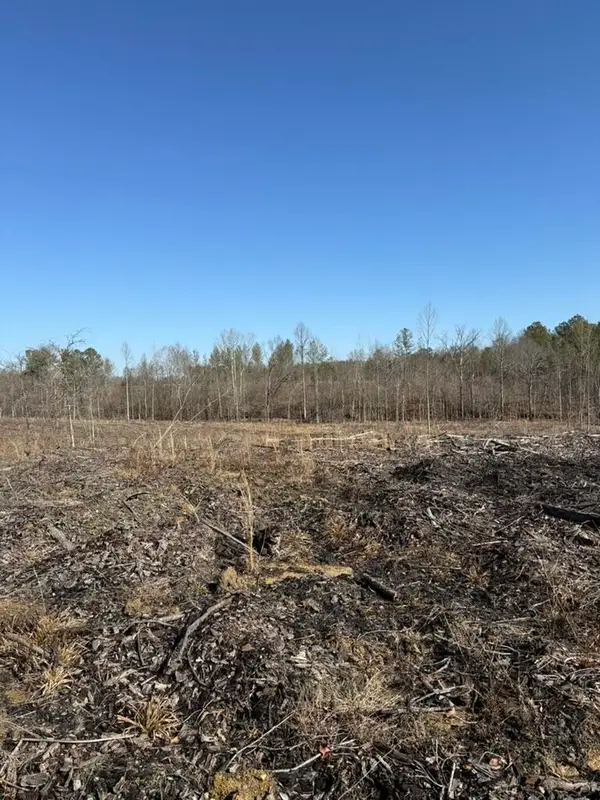8071 Mouse Creek Road Nw, Cleveland, TN 37312
Local realty services provided by:Better Homes and Gardens Real Estate Signature Brokers
Listed by:donna southerland
Office:keller williams - athens
MLS#:20254342
Source:TN_RCAR
Price summary
- Price:$439,000
- Price per sq. ft.:$174.41
About this home
This beautifully maintained 4-bedroom, 3.5-bath home offers 2,517 sq. ft. of comfortable living space, designed for both everyday living and entertaining. Step inside to find spacious rooms filled with natural light, a functional floor plan, and timeless finishes throughout.
Enjoy summer days in your private backyard oasis featuring a sparkling above ground pool, surrounded by a manicured lawn and lush landscaping. The attached 2-car garage provides everyday convenience, while the oversized detached garage offers endless possibilities with abundant storage and space for hobbies, a workshop, or additional vehicles.
Set on a well-kept lot, this home combines comfort, style, and practicality in one ideal package.
Don't miss your opportunity to make this beautiful property yours!
Contact an agent
Home facts
- Year built:1977
- Listing ID #:20254342
- Added:4 day(s) ago
- Updated:September 16, 2025 at 02:14 PM
Rooms and interior
- Bedrooms:4
- Total bathrooms:4
- Full bathrooms:3
- Half bathrooms:1
- Living area:2,517 sq. ft.
Heating and cooling
- Cooling:Ceiling Fan(s), Central Air
- Heating:Central, Electric
Structure and exterior
- Roof:Metal
- Year built:1977
- Building area:2,517 sq. ft.
- Lot area:1 Acres
Schools
- High school:Walker Valley
- Middle school:Ocoee
- Elementary school:Charleston
Utilities
- Water:Public, Water Available, Water Connected
- Sewer:Septic Tank
Finances and disclosures
- Price:$439,000
- Price per sq. ft.:$174.41
New listings near 8071 Mouse Creek Road Nw
- New
 $234,900Active3 beds 2 baths1,204 sq. ft.
$234,900Active3 beds 2 baths1,204 sq. ft.2016-2 Blythe Avenue Se, Cleveland, TN 37311
MLS# 20254367Listed by: CRYE-LEIKE REALTORS - CLEVELAND - New
 $234,900Active3 beds 2 baths1,204 sq. ft.
$234,900Active3 beds 2 baths1,204 sq. ft.2016-3 Blythe Avenue Se, Cleveland, TN 37311
MLS# 20254369Listed by: CRYE-LEIKE REALTORS - CLEVELAND - New
 $164,000Active3 beds 1 baths1,056 sq. ft.
$164,000Active3 beds 1 baths1,056 sq. ft.2089 Charlotte Drive Ne, Cleveland, TN 37323
MLS# 20254377Listed by: CRYE-LEIKE REALTORS - CLEVELAND - New
 $304,900Active3 beds 3 baths2,216 sq. ft.
$304,900Active3 beds 3 baths2,216 sq. ft.150 Rolling Wood Trail Ne, Cleveland, TN 37312
MLS# 20254385Listed by: COLDWELL BANKER KINARD REALTY - New
 $399,000Active4 beds 3 baths2,200 sq. ft.
$399,000Active4 beds 3 baths2,200 sq. ft.189 NW Christian Drive, Cleveland, TN 37312
MLS# 1315520Listed by: EXP REALTY, LLC - New
 $630,000Active5 beds 4 baths3,147 sq. ft.
$630,000Active5 beds 4 baths3,147 sq. ft.Lot 2 Kings Court Nw, Cleveland, TN 37312
MLS# 20254382Listed by: RICHARDSON GROUP KW CLEVELAND - New
 $439,900Active3 beds 3 baths2,270 sq. ft.
$439,900Active3 beds 3 baths2,270 sq. ft.432 Lisa Street Ne, Cleveland, TN 37312
MLS# 1520561Listed by: BENDER REALTY - New
 $329,900Active3 beds 2 baths1,311 sq. ft.
$329,900Active3 beds 2 baths1,311 sq. ft.Lot 46 Calfee Lane Se, Cleveland, TN 37323
MLS# 1520546Listed by: K W CLEVELAND - New
 $329,900Active3 beds 2 baths1,311 sq. ft.
$329,900Active3 beds 2 baths1,311 sq. ft.46 Calfee Lane Se, Cleveland, TN 37323
MLS# 2994794Listed by: KELLER WILLIAMS CLEVELAND  $658,000Pending94 Acres
$658,000Pending94 Acres0 Armstrong 1101-2 Road Se, Cleveland, TN 37323
MLS# 2994511Listed by: MERCHANT REAL ESTATE GROUP
