810 Green Hills Drive Se, Cleveland, TN 37323
Local realty services provided by:Better Homes and Gardens Real Estate Signature Brokers
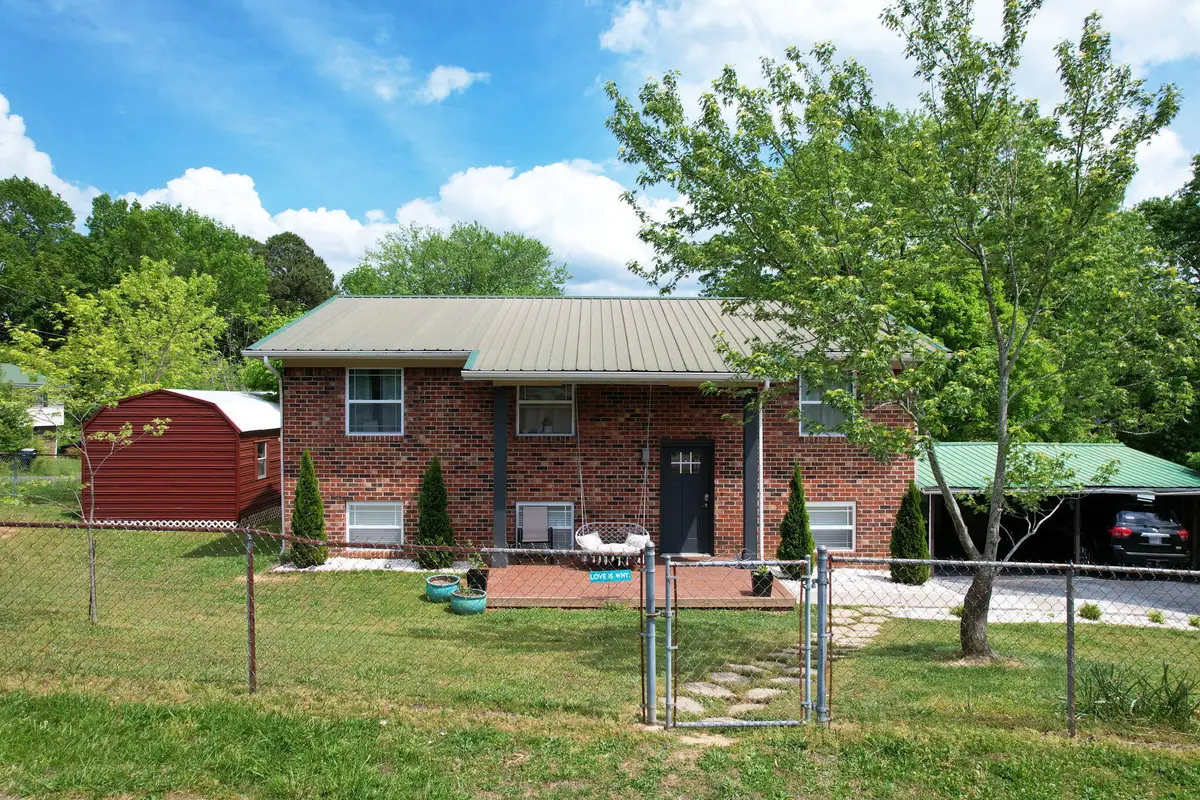

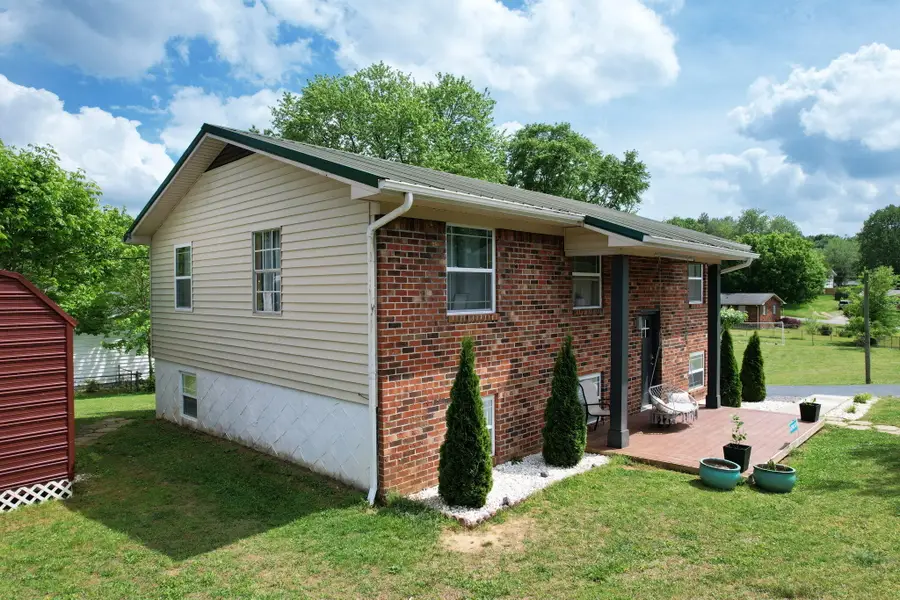
Listed by:marcia botts
Office:award realty ii
MLS#:20253384
Source:TN_RCAR
Price summary
- Price:$354,000
- Price per sq. ft.:$336.18
About this home
This beautiful 4-bedroom, 2.5-bathroom home offers 2,514 square feet of comfortable living space with an open floor plan that's perfect for everyday life and entertaining. The heart of the home features an eat-in kitchen equipped with stainless steel appliances, granite countertops, and a convenient island with butcher block and breakfast bar. The main level houses three bedrooms and 1.5 bathrooms, providing easy access to daily living areas. What really sets this property apart is the fully finished basement, which includes a cozy den, kitchenette, additional bedroom, and full bathroom with laundry room. You'll also find extensive storage solutions throughout the lower level. Step outside to discover multiple outdoor living spaces. The covered deck overlooks a large, fully fenced yard and connects to an uncovered deck area. For ultimate relaxation, there's even a sauna accessible from the back deck. The lower level patio provides another great spot to enjoy the outdoors. The spacious yard is enhanced by mature shade trees and includes practical features like a fire pit for gatherings, a chicken coop for those interested in raising chickens, and a storage shed for all your outdoor equipment. The property combines the best of indoor comfort with extensive outdoor amenities, making it ideal for families who love both relaxing at home and spending time outside. This well-designed home offers flexibility and functionality in every square foot. Contact your realtor today to schedule a private showing and experience all this exceptional property has to offer.
Contact an agent
Home facts
- Year built:1973
- Listing Id #:20253384
- Added:25 day(s) ago
- Updated:August 10, 2025 at 02:12 PM
Rooms and interior
- Bedrooms:4
- Total bathrooms:3
- Full bathrooms:2
- Half bathrooms:1
- Living area:1,053 sq. ft.
Heating and cooling
- Cooling:Central Air
- Heating:Central, Electric
Structure and exterior
- Roof:Metal
- Year built:1973
- Building area:1,053 sq. ft.
- Lot area:0.73 Acres
Schools
- High school:Bradley Central
- Middle school:Lake Forest
- Elementary school:Waterville
Utilities
- Water:Public, Water Connected
- Sewer:Septic Tank
Finances and disclosures
- Price:$354,000
- Price per sq. ft.:$336.18
New listings near 810 Green Hills Drive Se
- New
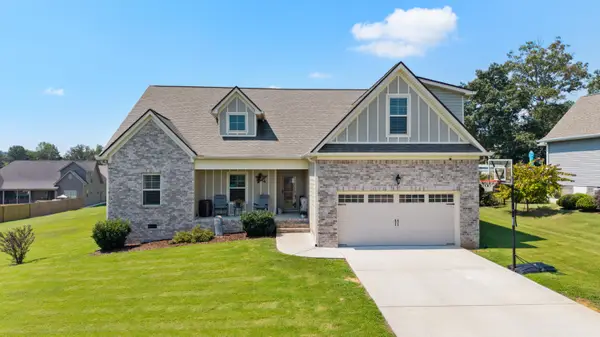 $498,000Active4 beds 3 baths2,295 sq. ft.
$498,000Active4 beds 3 baths2,295 sq. ft.136 Red Fox Lane Nw, Cleveland, TN 37312
MLS# 20253852Listed by: KW CLEVELAND - Open Sun, 1 to 3pmNew
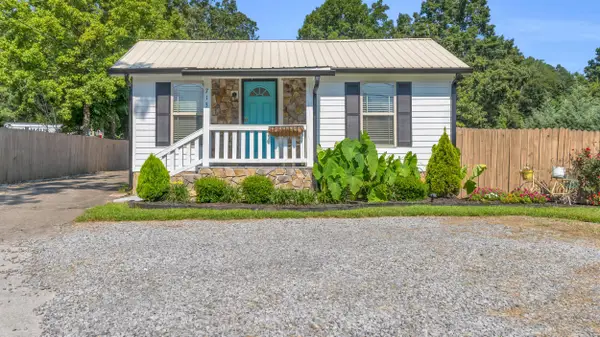 $279,900Active3 beds 2 baths1,440 sq. ft.
$279,900Active3 beds 2 baths1,440 sq. ft.713 Minnis Road, Cleveland, TN 37323
MLS# 20253856Listed by: RE/MAX REAL ESTATE PROFESSIONALS - New
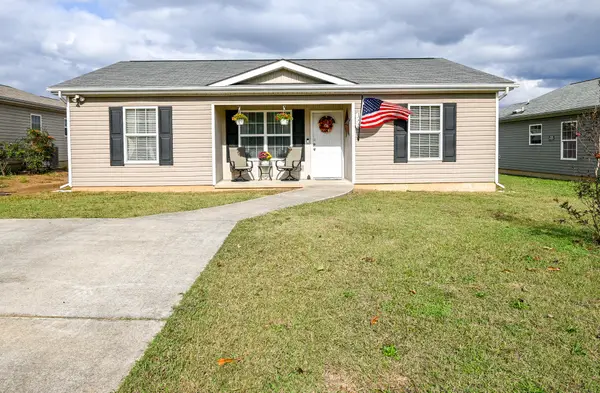 $245,000Active3 beds 2 baths1,156 sq. ft.
$245,000Active3 beds 2 baths1,156 sq. ft.1220 Victory Street Sw, Cleveland, TN 37311
MLS# 1518845Listed by: K W CLEVELAND - New
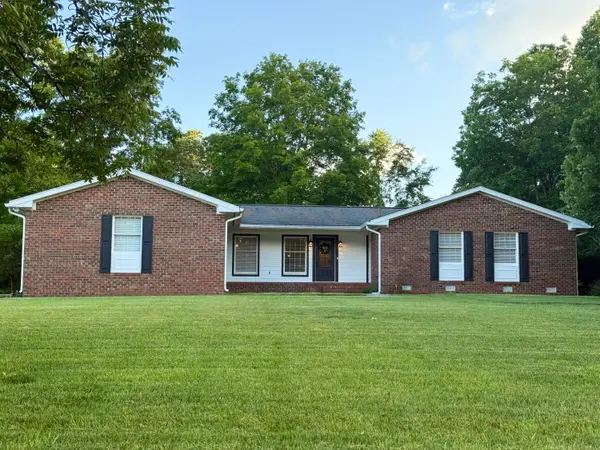 $509,000Active4 beds 3 baths2,454 sq. ft.
$509,000Active4 beds 3 baths2,454 sq. ft.309 Colony Lane Nw, Cleveland, TN 37312
MLS# 20253850Listed by: AWARD REALTY II - New
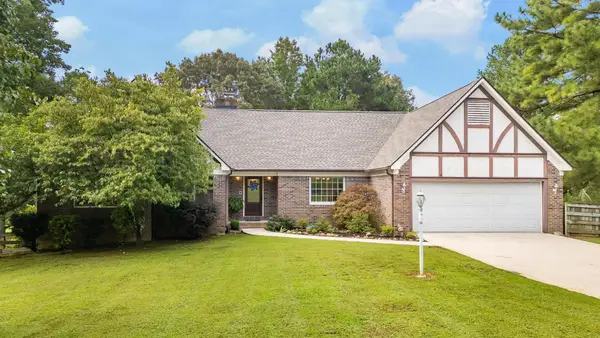 $499,000Active3 beds 2 baths1,833 sq. ft.
$499,000Active3 beds 2 baths1,833 sq. ft.275 Country Place Drive Nw, Cleveland, TN 37312
MLS# 2975465Listed by: KELLER WILLIAMS CLEVELAND  $314,900Pending3 beds 2 baths1,917 sq. ft.
$314,900Pending3 beds 2 baths1,917 sq. ft.2867 Benton Pike Ne, Cleveland, TN 37323
MLS# 20253843Listed by: RE/MAX EXPERIENCE $80,000Pending3 beds 2 baths1,016 sq. ft.
$80,000Pending3 beds 2 baths1,016 sq. ft.2006 Sun Hill Road Sw, Cleveland, TN 37311
MLS# 1518804Listed by: RICHARDSON GROUP KW CLEVELAND- New
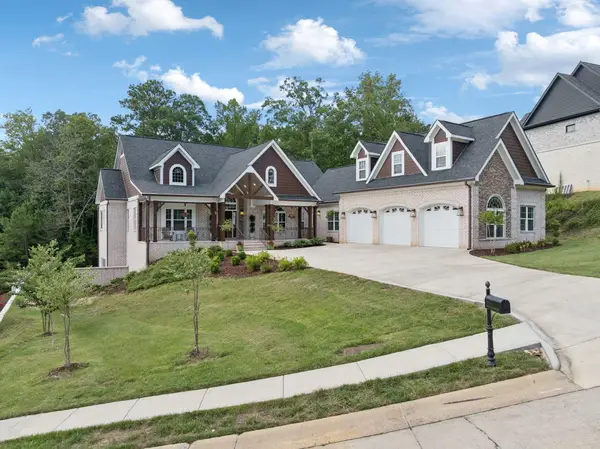 $1,400,000Active4 beds 5 baths3,800 sq. ft.
$1,400,000Active4 beds 5 baths3,800 sq. ft.717 Pembridge Circle, Cleveland, TN 37312
MLS# 1518800Listed by: BENDER REALTY - New
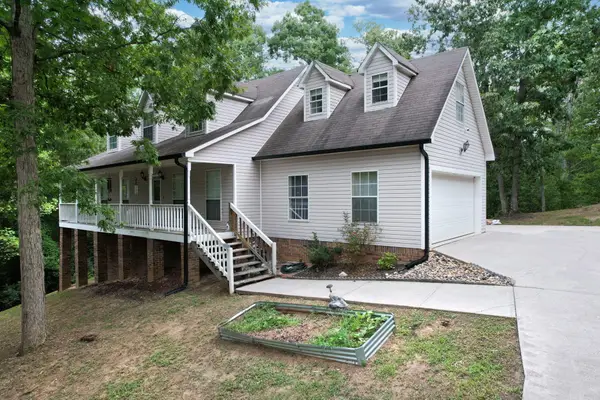 $410,000Active4 beds 3 baths3,200 sq. ft.
$410,000Active4 beds 3 baths3,200 sq. ft.130 Zion Drive Nw, Cleveland, TN 37312
MLS# 20253820Listed by: EPIQUE REALTY - New
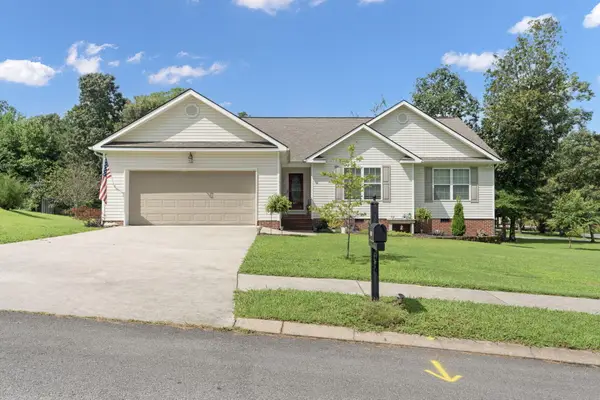 $399,000Active3 beds 2 baths1,710 sq. ft.
$399,000Active3 beds 2 baths1,710 sq. ft.274 Webb Lane Lane Ne, Cleveland, TN 37323
MLS# 20253816Listed by: EXIT PROVISION REALTY
