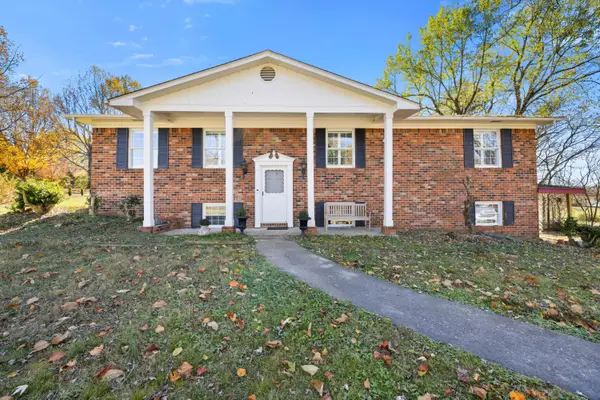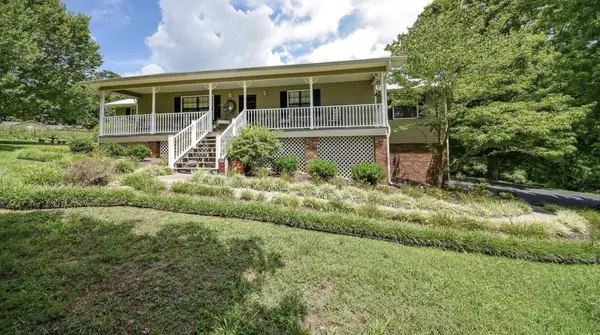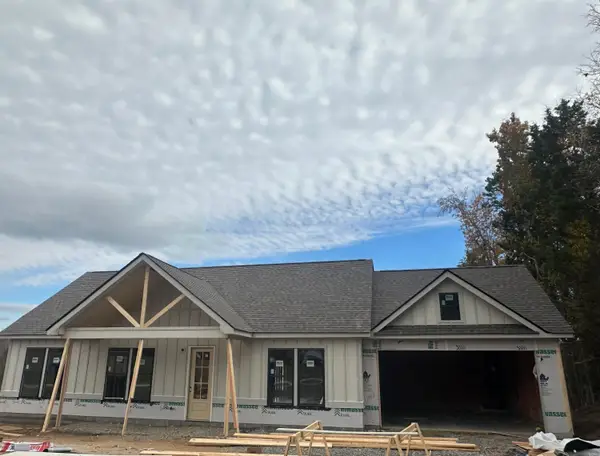840 SE Forest Drive, Cleveland, TN 37323
Local realty services provided by:Better Homes and Gardens Real Estate Signature Brokers
840 SE Forest Drive,Cleveland, TN 37323
$314,900
- 3 Beds
- 2 Baths
- 1,374 sq. ft.
- Single family
- Active
Listed by: justin wampler
Office: zach taylor - chattanooga
MLS#:1517521
Source:TN_CAR
Price summary
- Price:$314,900
- Price per sq. ft.:$229.18
About this home
Welcome to 840 SE Forest Dr — a beautifully updated 3-bedroom, 2-bathroom home nestled just minutes from downtown Cleveland. This single-level residence features 1,374 sq ft of thoughtfully designed living space, blending comfort, style, and functionality.
Step into the spacious open-concept living and dining area with soaring vaulted ceilings that add a bright and airy feel. The modern kitchen is a true centerpiece, complete with an island, stylish finishes, and a seamless flow into the living space — perfect for entertaining or relaxing at home.
Both bathrooms boast full tub/shower combos with stunning tile surrounds that create a spa-like experience. All three bedrooms are comfortably sized, and the layout offers privacy and flexibility for families or guests.
Outside, you'll find a large fenced-in yard with excellent privacy — ideal for pets, play, or hosting a backyard BBQ.
Don't miss your chance to own this move-in-ready gem in a prime Cleveland location. Schedule your showing today!
Contact an agent
Home facts
- Year built:1968
- Listing ID #:1517521
- Added:109 day(s) ago
- Updated:November 14, 2025 at 03:46 PM
Rooms and interior
- Bedrooms:3
- Total bathrooms:2
- Full bathrooms:2
- Living area:1,374 sq. ft.
Heating and cooling
- Cooling:Ceiling Fan(s), Central Air, Electric
- Heating:Central, Electric, Heating
Structure and exterior
- Roof:Asphalt, Shingle
- Year built:1968
- Building area:1,374 sq. ft.
- Lot area:0.37 Acres
Utilities
- Water:Public, Water Connected
- Sewer:Septic Tank, Sewer Not Available
Finances and disclosures
- Price:$314,900
- Price per sq. ft.:$229.18
- Tax amount:$646
New listings near 840 SE Forest Drive
- New
 $360,000Active3 beds 4 baths2,484 sq. ft.
$360,000Active3 beds 4 baths2,484 sq. ft.125 Silver Maple Circle Sw, Cleveland, TN 37311
MLS# 1523941Listed by: KELLER WILLIAMS REALTY - New
 $499,000Active4 beds 3 baths4,600 sq. ft.
$499,000Active4 beds 3 baths4,600 sq. ft.150 Royal Oaks Drive Ne, Cleveland, TN 37323
MLS# 1523917Listed by: EXP REALTY, LLC - New
 $342,000Active3 beds 3 baths1,600 sq. ft.
$342,000Active3 beds 3 baths1,600 sq. ft.5142 Skyline Way Ne, Cleveland, TN 37312
MLS# 1523904Listed by: ZACH TAYLOR - CHATTANOOGA - New
 $389,000Active3 beds 2 baths1,640 sq. ft.
$389,000Active3 beds 2 baths1,640 sq. ft.132 Barker Lane Nw, Cleveland, TN 37312
MLS# 1523871Listed by: EAST TENNESSEE PROPERTIES, LLC  $239,900Pending3 beds 2 baths1,175 sq. ft.
$239,900Pending3 beds 2 baths1,175 sq. ft.3245 Trewhitt Road Se, Cleveland, TN 37323
MLS# 1523851Listed by: RE/MAX R. E. PROFESSIONALS- New
 $19,900Active0.52 Acres
$19,900Active0.52 AcresLot 8 William Way Se, Cleveland, TN 37323
MLS# 1523848Listed by: BENDER REALTY - New
 $435,000Active3 beds 3 baths2,584 sq. ft.
$435,000Active3 beds 3 baths2,584 sq. ft.2793 Varnell Road, Cleveland, TN 37323
MLS# 1523847Listed by: COMPASS GROUP REALTY,LLC - New
 $250,000Active3 beds 2 baths2,036 sq. ft.
$250,000Active3 beds 2 baths2,036 sq. ft.1509 17th Street Nw, Cleveland, TN 37311
MLS# 1523823Listed by: CRYE-LEIKE, REALTORS - New
 $359,900Active3 beds 2 baths1,311 sq. ft.
$359,900Active3 beds 2 baths1,311 sq. ft.5204 Norah Place Nw, Cleveland, TN 37312
MLS# 20255326Listed by: KW CLEVELAND - New
 $529,999Active5 beds 4 baths2,700 sq. ft.
$529,999Active5 beds 4 baths2,700 sq. ft.2460 Tennessee Nursery Road, Cleveland, TN 37320
MLS# 1523780Listed by: LISTWITHFREEDOM.COM
