105 Johnson Gap Road, Clinton, TN 37716
Local realty services provided by:Better Homes and Gardens Real Estate Signature Brokers
105 Johnson Gap Road,Clinton, TN 37716
$325,000
- 3 Beds
- 2 Baths
- 1,768 sq. ft.
- Single family
- Active
Listed by:melody mcneill
Office:century 21 legacy
MLS#:20253199
Source:TN_RCAR
Price summary
- Price:$325,000
- Price per sq. ft.:$183.82
About this home
Rare opportunity to enjoy peaceful country living on 4.51 unrestricted acres of level, usable land with breathtaking mountain views, mature magnolia trees, a flowing creek bordered by woods, and abundant wildlife including deer and wild turkeys. The spacious home features a new roof installed in April 2025, a new water heater, an updated bathroom vanity, and a beautifully remodeled master bath with a walk-in shower. Inside, you'll find an oversized family room, large bedrooms, and a cozy wood-burning fireplace—perfectly suited for comfortable everyday living or entertaining. Outside, the property offers incredible functionality with a classic red barn, a huge 100x30 metal barn, a one-car garage at the back, and a two-car walk-out basement already roughed in with lighting and plumbing, offering endless expansion possibilities. With just a few cosmetic updates, this home has strong potential as a profitable flip for investors. Whether you're bringing your horses or simply seeking open space and freedom, this county-located gem delivers a perfect balance of natural beauty, practicality, and opportunity in a serene rural setting. Both Parcels Included total 4.51 Acres: 073 002.00; 073 002.07
Contact an agent
Home facts
- Year built:1956
- Listing ID #:20253199
- Added:83 day(s) ago
- Updated:October 03, 2025 at 02:24 PM
Rooms and interior
- Bedrooms:3
- Total bathrooms:2
- Full bathrooms:2
- Living area:1,768 sq. ft.
Heating and cooling
- Cooling:Central Air
- Heating:Central, Electric
Structure and exterior
- Roof:Shingle
- Year built:1956
- Building area:1,768 sq. ft.
- Lot area:4.51 Acres
Schools
- High school:Clinton
- Middle school:Clinton
- Elementary school:Dutch Valley
Utilities
- Water:Public, Water Connected
- Sewer:Septic Tank
Finances and disclosures
- Price:$325,000
- Price per sq. ft.:$183.82
New listings near 105 Johnson Gap Road
- New
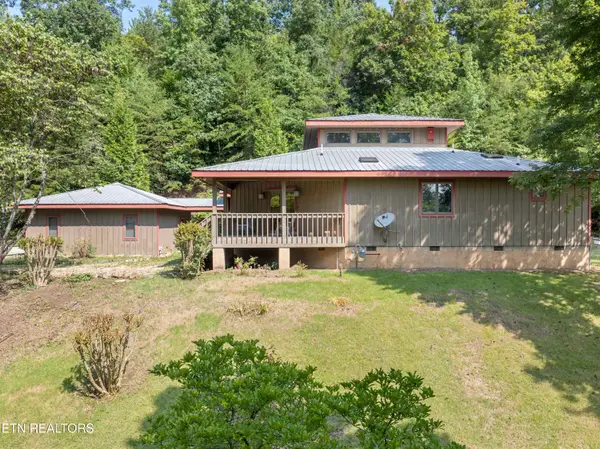 $524,900Active2 beds 3 baths1,960 sq. ft.
$524,900Active2 beds 3 baths1,960 sq. ft.780 Old Emory Rd, Clinton, TN 37716
MLS# 1317505Listed by: WALLACE 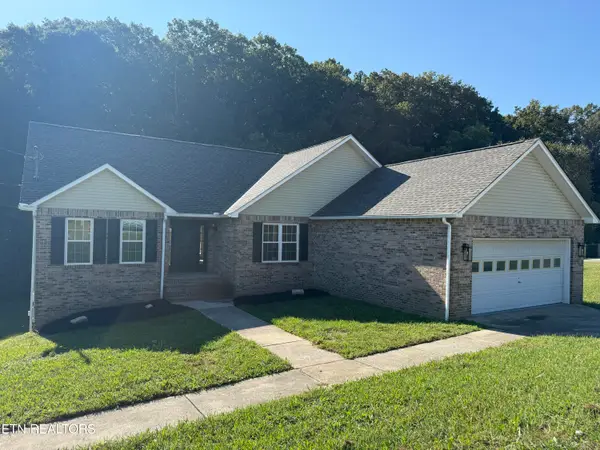 $449,900Pending4 beds 3 baths3,112 sq. ft.
$449,900Pending4 beds 3 baths3,112 sq. ft.131 Autumn Drive, Clinton, TN 37716
MLS# 1317467Listed by: THE REAL ESTATE FIRM, INC.- New
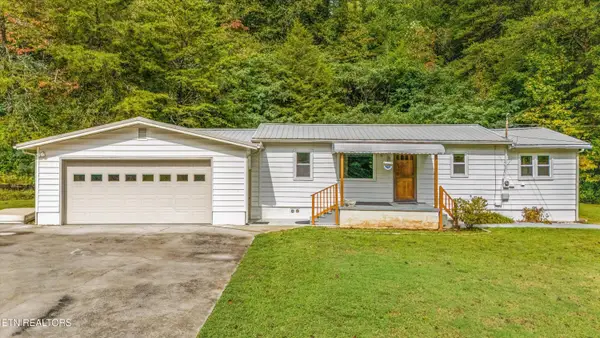 $279,900Active2 beds 1 baths1,300 sq. ft.
$279,900Active2 beds 1 baths1,300 sq. ft.1925 Lake City Hwy, Clinton, TN 37716
MLS# 1317389Listed by: EXP REALTY, LLC - New
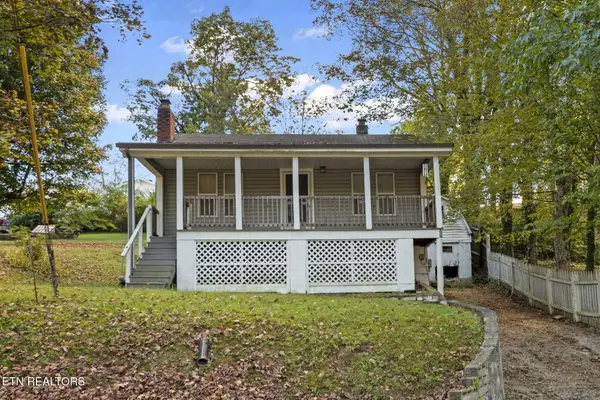 $199,900Active2 beds 2 baths768 sq. ft.
$199,900Active2 beds 2 baths768 sq. ft.711 Sharp St, Clinton, TN 37716
MLS# 1317395Listed by: SELLERS REALTY COMPANY, INC. - New
 $72,000Active0.5 Acres
$72,000Active0.5 Acres408 Lewallen Hollow Lane, Clinton, TN 37716
MLS# 1317270Listed by: ROCKY TOP REALTY - New
 $399,900Active3 beds 2 baths1,406 sq. ft.
$399,900Active3 beds 2 baths1,406 sq. ft.207 Laurel Rd, Clinton, TN 37716
MLS# 1317164Listed by: CRYE-LEIKE REALTORS - New
 $399,000Active3 beds 2 baths1,505 sq. ft.
$399,000Active3 beds 2 baths1,505 sq. ft.1129 Melton Hill Circle, Clinton, TN 37716
MLS# 1317098Listed by: EXIT REALTY OF THE SMOKIES - New
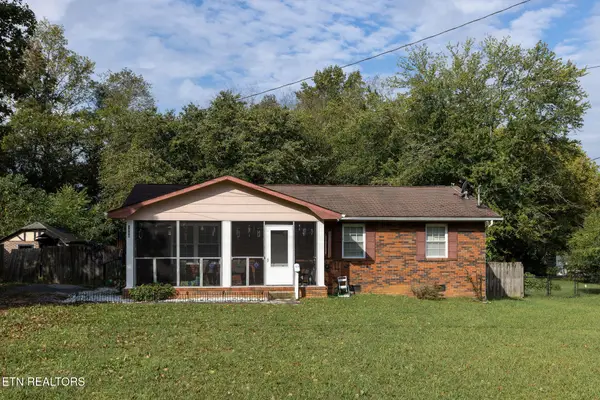 $290,000Active3 beds 2 baths1,170 sq. ft.
$290,000Active3 beds 2 baths1,170 sq. ft.1308 Clinch Ave, Clinton, TN 37716
MLS# 1316986Listed by: UNITED REAL ESTATE SOLUTIONS - New
 $550,000Active4 beds 4 baths3,132 sq. ft.
$550,000Active4 beds 4 baths3,132 sq. ft.216 Franklin Place, Clinton, TN 37716
MLS# 1316678Listed by: BRICK & MORTAR PROPERTIES, LLC - New
 $49,900Active0.77 Acres
$49,900Active0.77 AcresLot 6 St James Lane, Clinton, TN 37716
MLS# 1316554Listed by: WALLACE
