105 Wealdwood Drive, Clinton, TN 37716
Local realty services provided by:Better Homes and Gardens Real Estate Gwin Realty
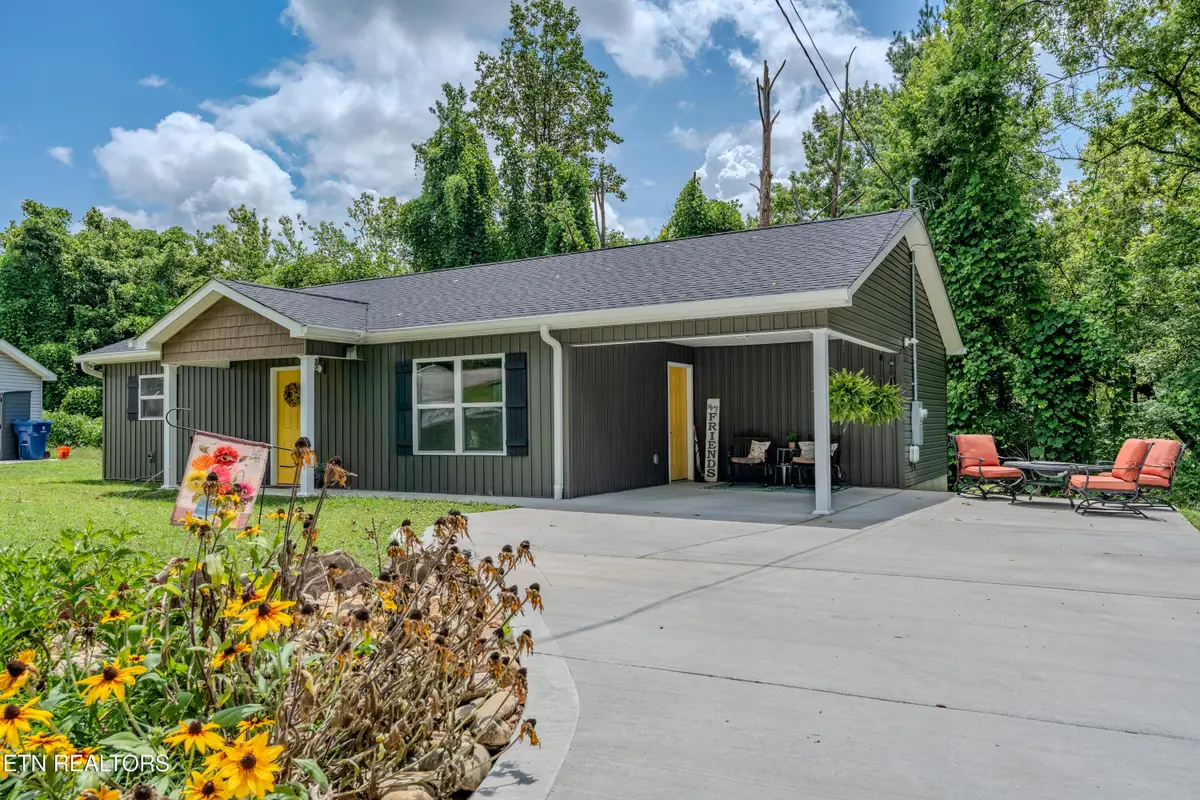
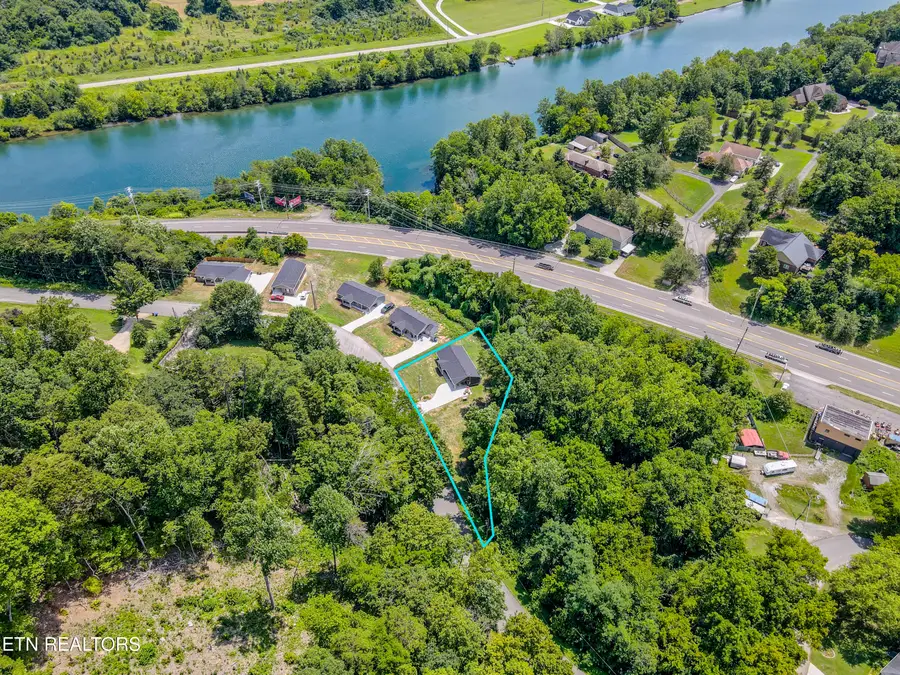
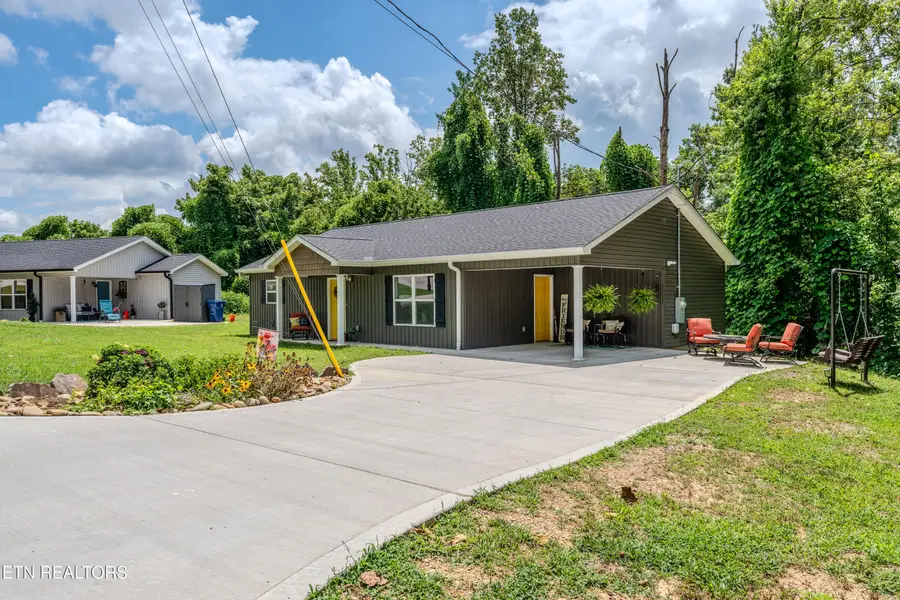
105 Wealdwood Drive,Clinton, TN 37716
$330,000
- 3 Beds
- 2 Baths
- 1,232 sq. ft.
- Single family
- Pending
Listed by:brenda hamel
Office:the real estate firm, inc.
MLS#:1309468
Source:TN_KAAR
Price summary
- Price:$330,000
- Price per sq. ft.:$267.86
About this home
Charming One Level 3/2 home with open floorplan on over half acre level lot in Clinton! Just minutes from grocery stores, historic downtown Clinton & schools, and very convenient to Oak Ridge! Aspire Recreation Park with 370 acres of activities & restaurant is just over the bridge, a perfect place to enjoy with friends & family!
Natural light fills the open floorplan as you step inside. Windows have been decked out w/ Budget blinds, living room blinds open & close with remote! Enjoy private & relaxing views from all rooms. Neutral tone vinyl floors flow throughout the home. Kitchen is clean & bright with white wood cabinets with soft closing drawers & doors, offering lots of storage. Newer ss appliances all convey along with 4-yr old ss refrigerator. Laundry room is just off kitchen & primary bedroom for added convenience and extra storage. Small Eat-in dining area joins the kitchen and large living room area together.
Primary bedroom is spacious, with walk-in closet and private full bathroom. Bathroom has been upgraded with new granite countertop, sink, faucet, and has a walk-in-shower. On other side of home are two additional bedrooms separated by a second full bathroom. This bathroom has also been beautifully updated with new granite counter top, sink, faucet, and has a tub/shower combo. All three bedrooms look out onto backyard.
Attached carport doubles as large covered patio with tons of parking. Or enclose carport and add additional living space to home and build your garage /workshop to the side! Huge yard offers tons of possibilities! Shed for mower and gardening tools conveys. New keyless entry has been added at carport entry. Large sturdy steel swing frame concreted with bench swing is perfect for relaxing outside. This whole area is a lovely outdoor space to enjoy!
Home backs up to wooded buffer area and has a small creek at the bottom back in the trees. Perfect place for a Treefort!!
Come see this newer home in the heart of Anderson County. It truly is a convenient location and offers wonderful possibilities, without breaking the bank!
Contact an agent
Home facts
- Year built:2024
- Listing Id #:1309468
- Added:26 day(s) ago
- Updated:August 11, 2025 at 12:06 AM
Rooms and interior
- Bedrooms:3
- Total bathrooms:2
- Full bathrooms:2
- Living area:1,232 sq. ft.
Heating and cooling
- Cooling:Central Cooling
- Heating:Central, Electric, Heat Pump
Structure and exterior
- Year built:2024
- Building area:1,232 sq. ft.
- Lot area:0.52 Acres
Schools
- High school:Clinton
- Middle school:Clinton
- Elementary school:Clinton
Utilities
- Sewer:Public Sewer
Finances and disclosures
- Price:$330,000
- Price per sq. ft.:$267.86
New listings near 105 Wealdwood Drive
- Coming Soon
 $350,000Coming Soon4 beds 2 baths
$350,000Coming Soon4 beds 2 baths604 Bear Cub Lane, Clinton, TN 37716
MLS# 1312450Listed by: REALTY EXECUTIVES ASSOCIATES ON THE SQUARE - New
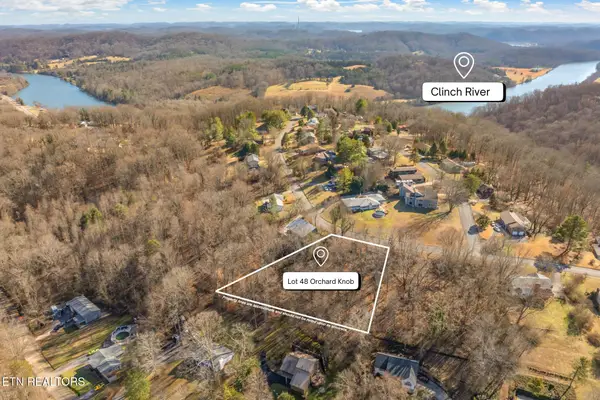 $20,000Active0.64 Acres
$20,000Active0.64 AcresLot 48 Orchard Knob Rd, Clinton, TN 37716
MLS# 1312404Listed by: THE CARTER GROUP, EXP REALTY - New
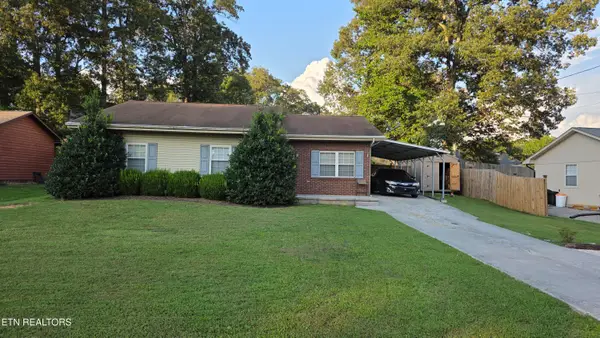 $315,000Active3 beds 2 baths1,380 sq. ft.
$315,000Active3 beds 2 baths1,380 sq. ft.229 Doe Run Blvd, Clinton, TN 37716
MLS# 1312386Listed by: REALTY EXECUTIVES ASSOCIATES ON THE SQUARE - New
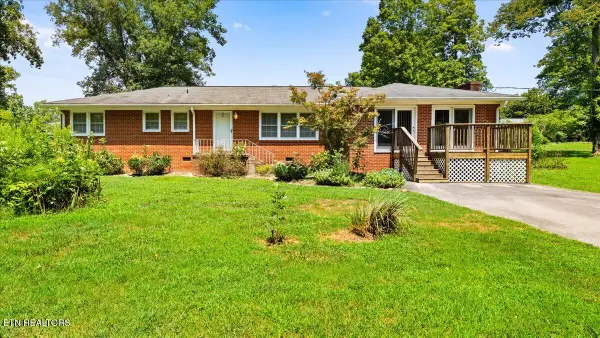 $289,999Active3 beds 2 baths1,914 sq. ft.
$289,999Active3 beds 2 baths1,914 sq. ft.334 Woodland Hills Rd, Clinton, TN 37716
MLS# 1312344Listed by: REALTY EXECUTIVES ASSOCIATES - New
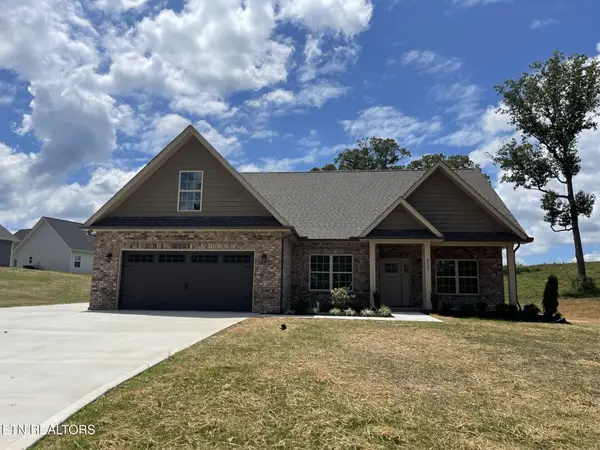 $624,900Active3 beds 2 baths2,492 sq. ft.
$624,900Active3 beds 2 baths2,492 sq. ft.317 Red Rock Rd, Clinton, TN 37716
MLS# 1312308Listed by: SOUTHLAND REALTORS, INC - New
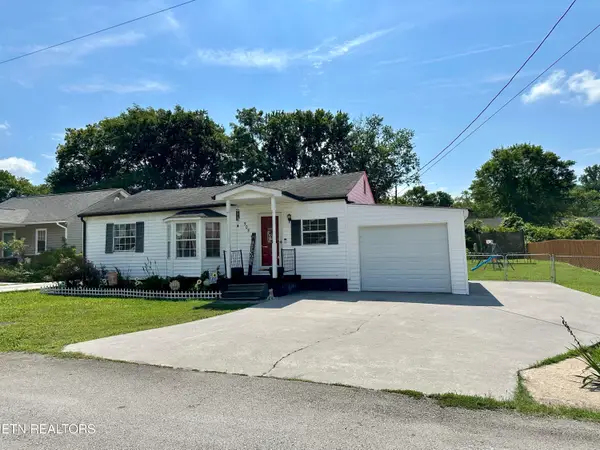 $269,900Active2 beds 1 baths772 sq. ft.
$269,900Active2 beds 1 baths772 sq. ft.505 Cherokee Ave, Clinton, TN 37716
MLS# 1312250Listed by: CREEK MOUNTAIN REALTY - New
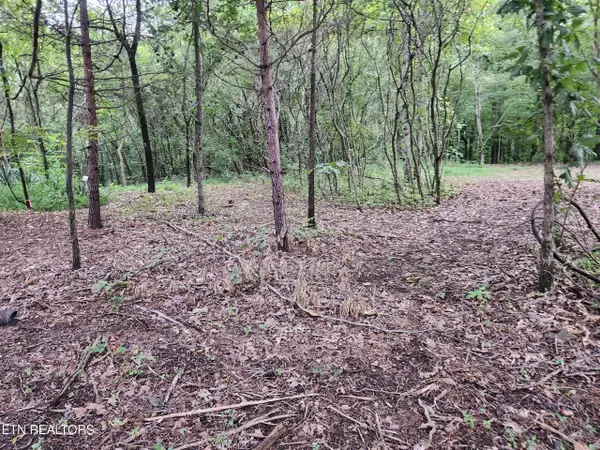 $52,000Active0.75 Acres
$52,000Active0.75 AcresBlack Oak Road Rd, Clinton, TN 37716
MLS# 1312123Listed by: THE CARTER GROUP, EXP REALTY - New
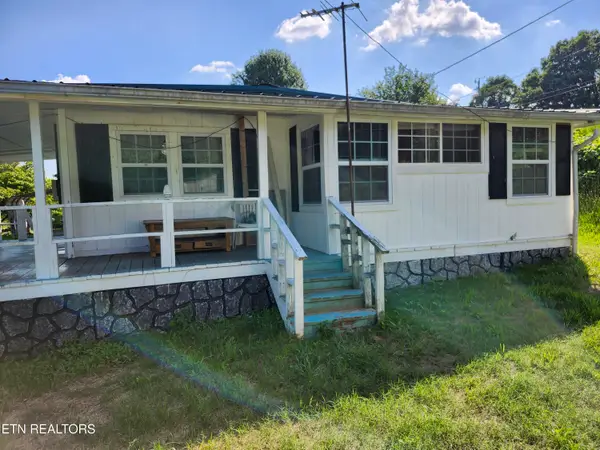 $92,000Active2 beds 1 baths980 sq. ft.
$92,000Active2 beds 1 baths980 sq. ft.1728 Sulphur Springs Rd, Clinton, TN 37716
MLS# 1312011Listed by: THE CARTER GROUP, EXP REALTY - New
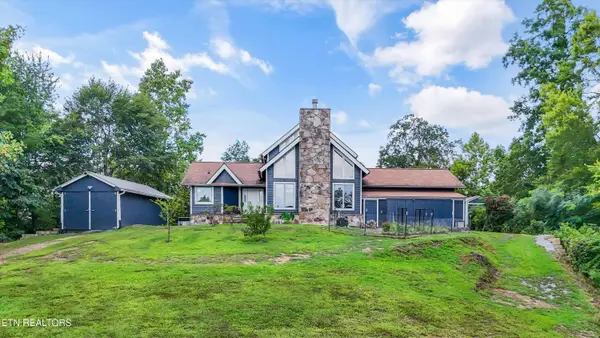 $515,000Active3 beds 4 baths2,051 sq. ft.
$515,000Active3 beds 4 baths2,051 sq. ft.350 Ridgewood Drive, Clinton, TN 37716
MLS# 1311921Listed by: REALTY ONE GROUP ANTHEM 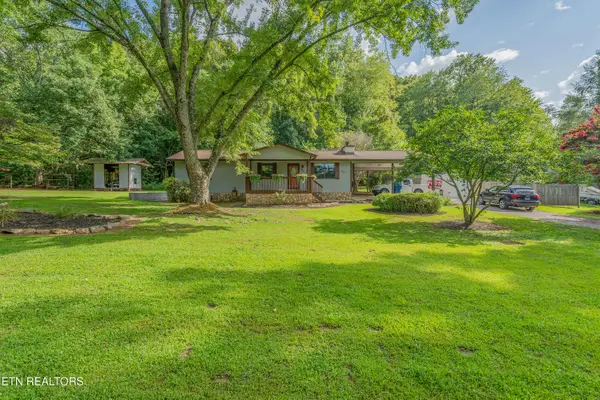 $349,900Pending3 beds 2 baths1,200 sq. ft.
$349,900Pending3 beds 2 baths1,200 sq. ft.763 Blockhouse Valley Rd, Clinton, TN 37716
MLS# 1311721Listed by: VFL REAL ESTATE, REALTY EXECUTIVES
