111 Hendren Lane, Clinton, TN 37716
Local realty services provided by:Better Homes and Gardens Real Estate Gwin Realty
111 Hendren Lane,Clinton, TN 37716
$399,900
- 2 Beds
- 3 Baths
- 1,994 sq. ft.
- Single family
- Pending
Listed by:joey smith
Office:sellers realty company, inc.
MLS#:1314075
Source:TN_KAAR
Price summary
- Price:$399,900
- Price per sq. ft.:$200.55
About this home
Take in some stunning Walden Ridge views from this immaculate home near the edge of Dutch Valley. Pristine basement ranch has it all! Clean, turn-key, and move-in ready. Neutral interior w/hardwoods in main living area and master suite. Eat-in kitchen has huge center island and solid surface countertops. Large pantry and separate laundry room just off kitchen. Basement family room w/built-in cabinetry and doors opening to covered patio. The shining star is the beautiful big back deck overlooking a crisp, manicured lawn and cool blue swimming pool. Attached side entry 2 car garage on lower level. An additional detached 2 car garage is also home to a covered pet kennel. Original septic permit issued for 2 bedroom dwelling. In addition to master suite and main level bedroom are two additional rooms (one main level, one lower level). Two full bathrooms on main level and one full bathroom on lower level. Many recent upgrades and improvements: roof 2020, pool 2022, refrigerator, stove, and granite countertops 2022, HVAC 2023.
Contact an agent
Home facts
- Year built:1999
- Listing ID #:1314075
- Added:13 day(s) ago
- Updated:September 12, 2025 at 07:08 PM
Rooms and interior
- Bedrooms:2
- Total bathrooms:3
- Full bathrooms:3
- Living area:1,994 sq. ft.
Heating and cooling
- Cooling:Central Cooling
- Heating:Central
Structure and exterior
- Year built:1999
- Building area:1,994 sq. ft.
- Lot area:0.66 Acres
Utilities
- Sewer:Septic Tank
Finances and disclosures
- Price:$399,900
- Price per sq. ft.:$200.55
New listings near 111 Hendren Lane
- New
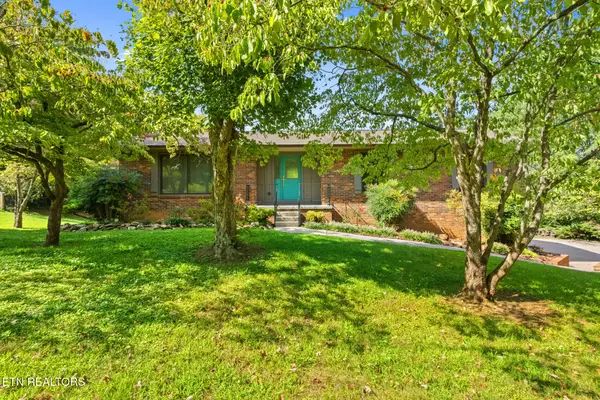 $450,000Active4 beds 3 baths2,316 sq. ft.
$450,000Active4 beds 3 baths2,316 sq. ft.406 Farmer Hollow Rd, Clinton, TN 37716
MLS# 1315444Listed by: KELLER WILLIAMS - New
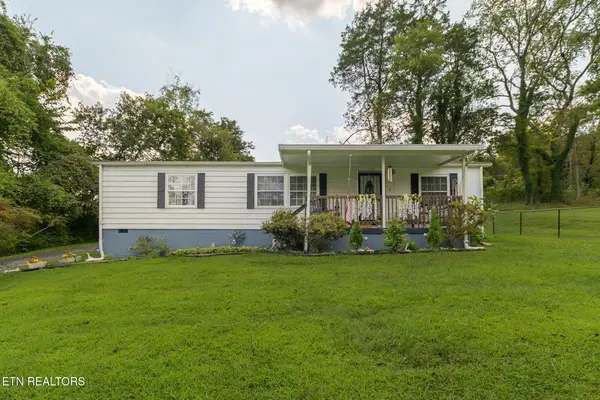 $225,000Active3 beds 2 baths1,152 sq. ft.
$225,000Active3 beds 2 baths1,152 sq. ft.415 Hollingsworth Circle, Clinton, TN 37716
MLS# 1315272Listed by: RE/MAX TRI STAR - New
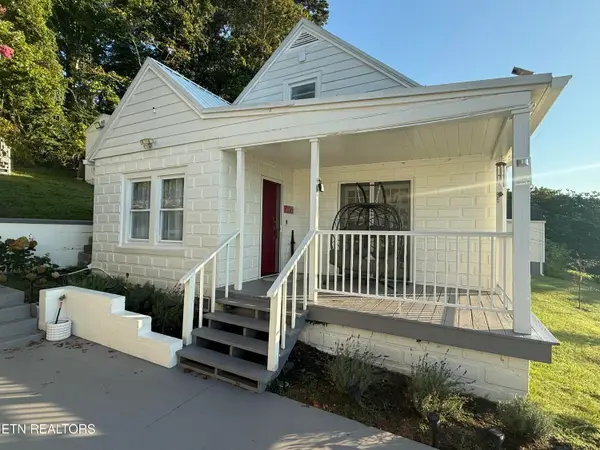 $445,000Active4 beds 2 baths1,864 sq. ft.
$445,000Active4 beds 2 baths1,864 sq. ft.326 Oak St, Clinton, TN 37716
MLS# 1315135Listed by: SOUTHERN CHARM HOMES - New
 $399,900Active2 beds 2 baths1,644 sq. ft.
$399,900Active2 beds 2 baths1,644 sq. ft.161 Milligan Lane, Clinton, TN 37716
MLS# 1315123Listed by: KING REAL ESTATE SERVICES,INC - Open Sun, 6 to 8pmNew
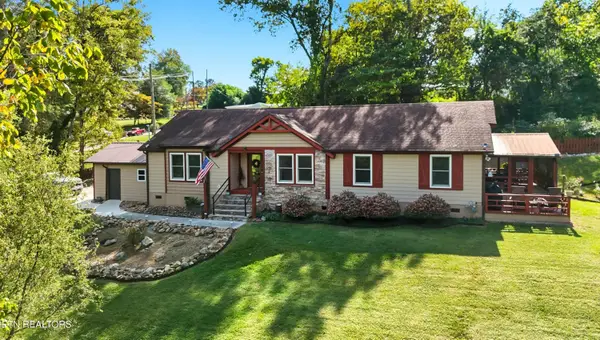 $449,000Active3 beds 2 baths1,860 sq. ft.
$449,000Active3 beds 2 baths1,860 sq. ft.103 Highland Ave, Clinton, TN 37716
MLS# 1315104Listed by: EXP REALTY, LLC - New
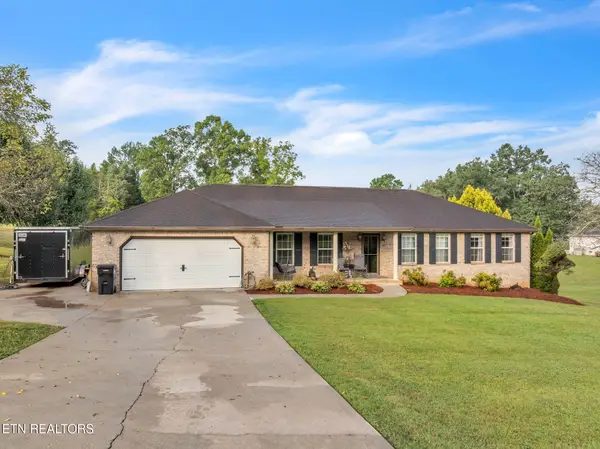 $524,900Active4 beds 3 baths2,604 sq. ft.
$524,900Active4 beds 3 baths2,604 sq. ft.145 Grace Circle, Clinton, TN 37716
MLS# 1315088Listed by: STEPHENSON REALTY & AUCTION - New
 $319,900Active3 beds 1 baths1,025 sq. ft.
$319,900Active3 beds 1 baths1,025 sq. ft.3035 W Wolf Valley Rd, Clinton, TN 37716
MLS# 1315049Listed by: POWELL AUCTION & REALTY,LLC - Open Sun, 1 to 3pmNew
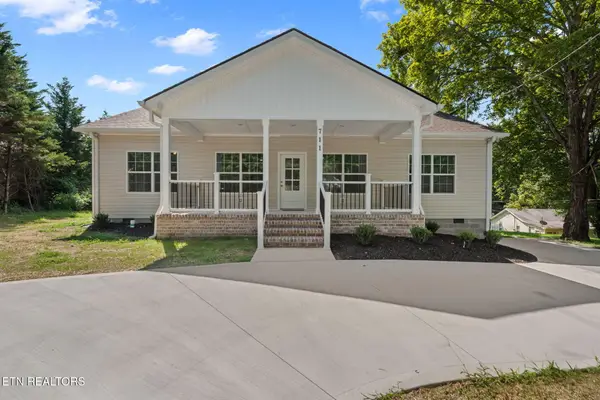 $439,900Active3 beds 2 baths1,632 sq. ft.
$439,900Active3 beds 2 baths1,632 sq. ft.711 Byrd St, Clinton, TN 37716
MLS# 2992873Listed by: REALTY ONE GROUP ANTHEM - New
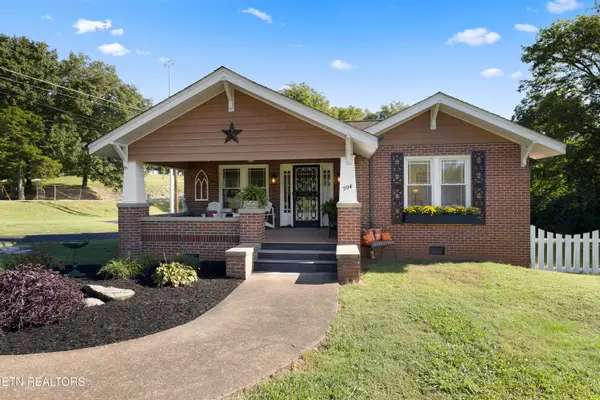 $424,900Active3 beds 2 baths1,590 sq. ft.
$424,900Active3 beds 2 baths1,590 sq. ft.904 Eagle Bend Rd, Clinton, TN 37716
MLS# 1314840Listed by: REALTY EXECUTIVES ASSOCIATES - New
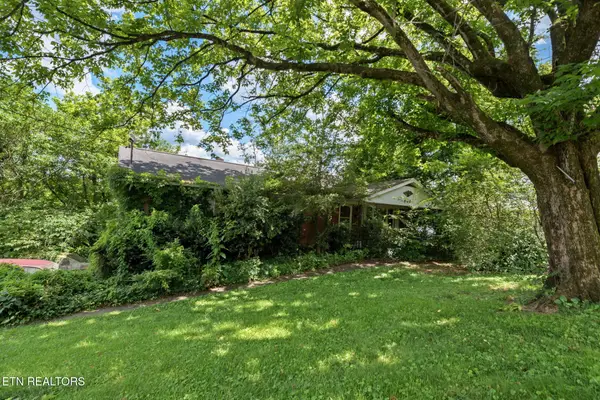 $230,000Active3 beds 3 baths2,160 sq. ft.
$230,000Active3 beds 3 baths2,160 sq. ft.403 Hickory St, Clinton, TN 37716
MLS# 2986612Listed by: WEICHERT REALTORS ADVANTAGE PLUS
