112 Hoskins Lane, Clinton, TN 37716
Local realty services provided by:Better Homes and Gardens Real Estate Jackson Realty
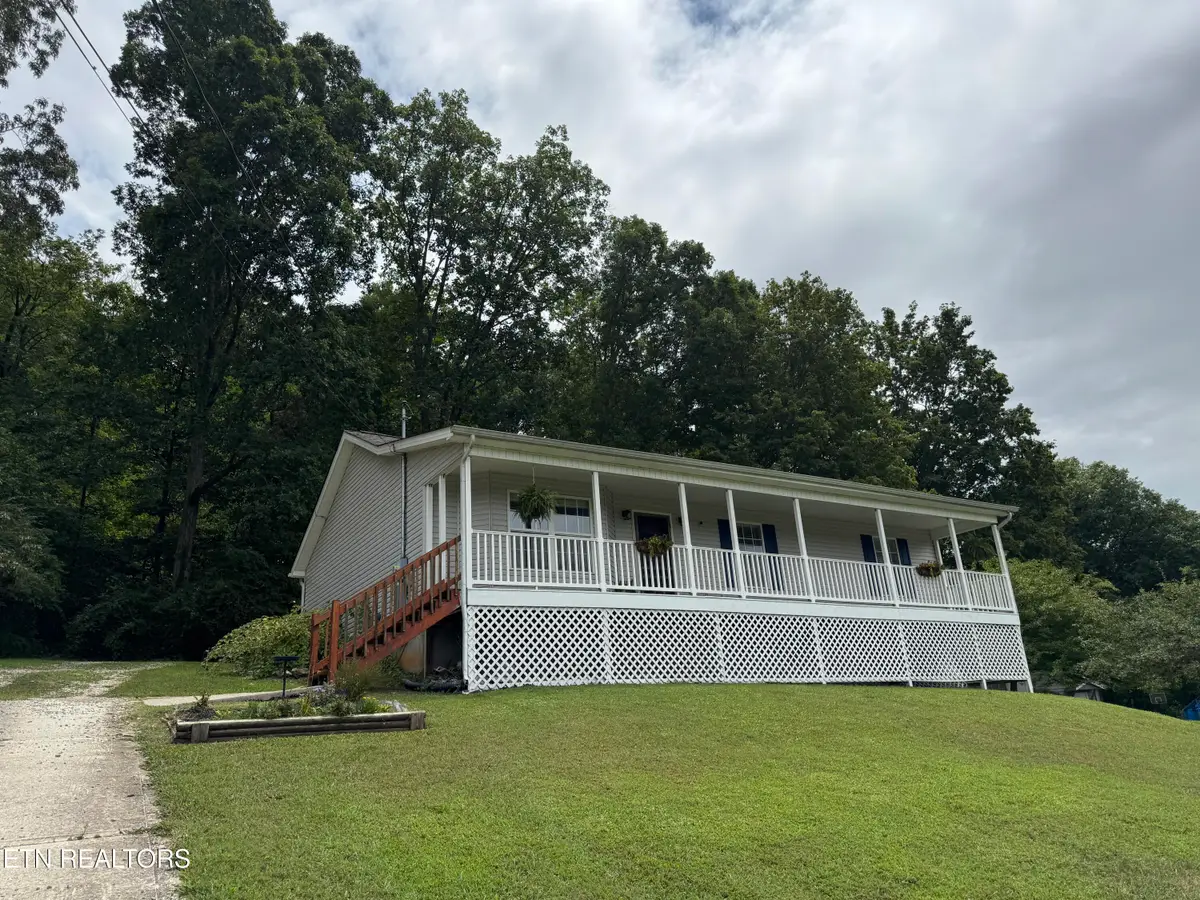

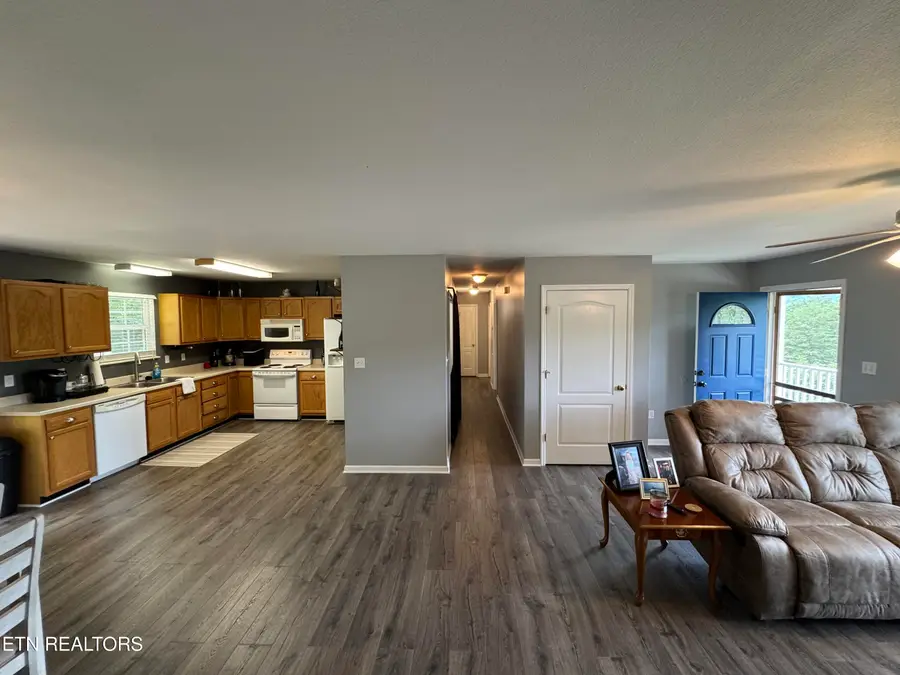
Listed by:amira desa
Office:harb desa realty
MLS#:1310956
Source:TN_KAAR
Price summary
- Price:$285,000
- Price per sq. ft.:$221.27
About this home
MULTIPLE OFFERS RECEIVED. You will love this open concept ranch home in an idyllic country setting with panoramic mountain views. This northwest-facing home allows you to view striking sunsets day after day from the expansive covered front porch or from the backyard fire pit. This home has been delightfully refreshed with brand new waterproof luxury laminate plank floors with a lifetime pet scratch warranty, plus there is a fresh coat of paint in many rooms. The septic system is approved for a 2-bedroom home, while the original design was for a 3-bedroom residence. This third room could be an office, playroom, or bonus space. The two full bathrooms are spacious and modern. All appliances included. It is only an 8-minute drive to downtown Clinton where you will find grocery stores, shops, restaurants, medical care, and entertainment. Only 20 minutes to downtown Oak Ridge, 22 minutes to Norris, and 35 minutes to downtown Knoxville. Nearby is Clinton's flagship community park. Aspire is a transformational 370‑acre privately funded park and recreation destination, opened in October 2024. Aspire includes over 22 miles of hiking and biking trails, a 22,000 sq. ft. event and visitor hub, adventure playground, huge pavilion, river launch, a military monument, a 5-star restaurant, and much more. Also close by is the sprawling Melton Lake Park. This home is eligible for multiple types of financing, to include USDA, FHA, and VA loans. With just over half an acre that backs up to woods, you will enjoy the peaceful sounds of your own personal oasis. Relax on the back deck anytime day or night. Read a thrilling novel or sip your favorite beverage under the covered front porch while rain or snow falls softly only feet away. Pick raspberries from the luscious bushes or plant your own garden on this mini-farm. The long driveway and parking area provide plenty of space to park your RV, boat, or truck. There is abundant dry storage space under the front porch behind the lattice. The current owner used this home as their sanctuary from the hustle and bustle of the world, and they are hopeful you will be as blessed to call this place, home.
Contact an agent
Home facts
- Year built:2007
- Listing Id #:1310956
- Added:13 day(s) ago
- Updated:August 09, 2025 at 01:07 AM
Rooms and interior
- Bedrooms:2
- Total bathrooms:2
- Full bathrooms:2
- Living area:1,288 sq. ft.
Heating and cooling
- Cooling:Central Cooling
- Heating:Central, Electric
Structure and exterior
- Year built:2007
- Building area:1,288 sq. ft.
- Lot area:0.51 Acres
Schools
- High school:Clinton
- Middle school:Clinton
- Elementary school:Dutch Valley
Utilities
- Sewer:Septic Tank
Finances and disclosures
- Price:$285,000
- Price per sq. ft.:$221.27
New listings near 112 Hoskins Lane
- Coming Soon
 $350,000Coming Soon4 beds 2 baths
$350,000Coming Soon4 beds 2 baths604 Bear Cub Lane, Clinton, TN 37716
MLS# 1312450Listed by: REALTY EXECUTIVES ASSOCIATES ON THE SQUARE - New
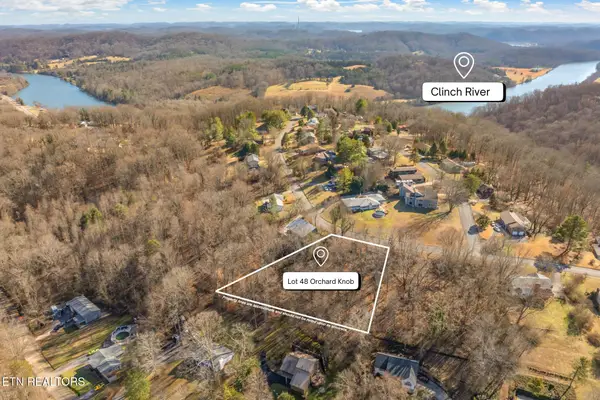 $20,000Active0.64 Acres
$20,000Active0.64 AcresLot 48 Orchard Knob Rd, Clinton, TN 37716
MLS# 1312404Listed by: THE CARTER GROUP, EXP REALTY - New
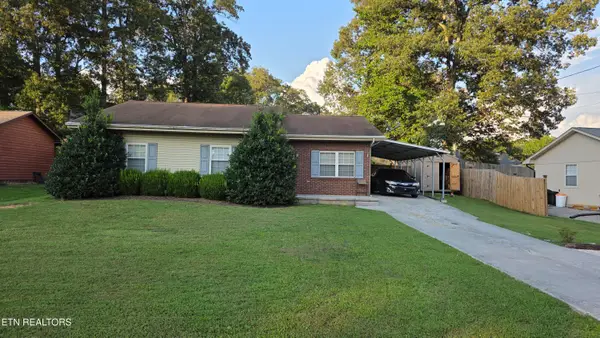 $315,000Active3 beds 2 baths1,380 sq. ft.
$315,000Active3 beds 2 baths1,380 sq. ft.229 Doe Run Blvd, Clinton, TN 37716
MLS# 1312386Listed by: REALTY EXECUTIVES ASSOCIATES ON THE SQUARE - New
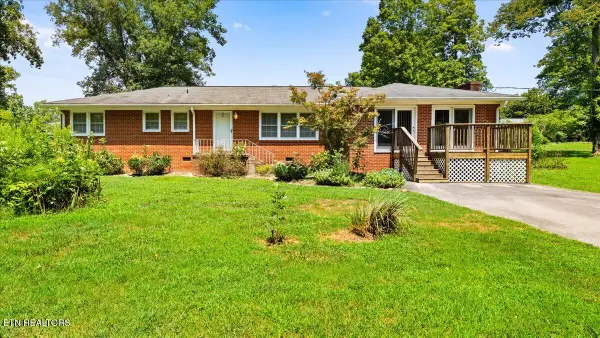 $289,999Active3 beds 2 baths1,914 sq. ft.
$289,999Active3 beds 2 baths1,914 sq. ft.334 Woodland Hills Rd, Clinton, TN 37716
MLS# 1312344Listed by: REALTY EXECUTIVES ASSOCIATES - New
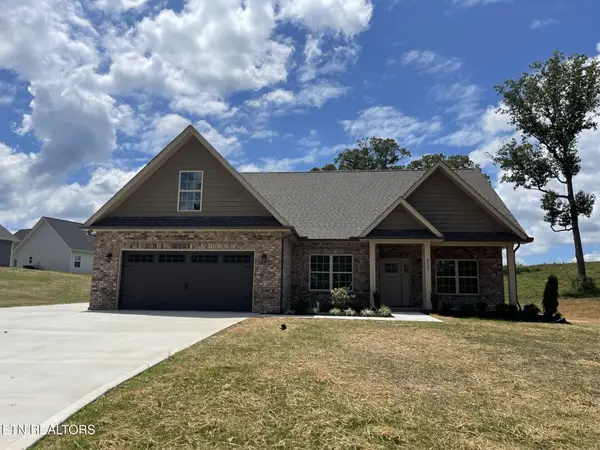 $624,900Active3 beds 2 baths2,492 sq. ft.
$624,900Active3 beds 2 baths2,492 sq. ft.317 Red Rock Rd, Clinton, TN 37716
MLS# 1312308Listed by: SOUTHLAND REALTORS, INC - New
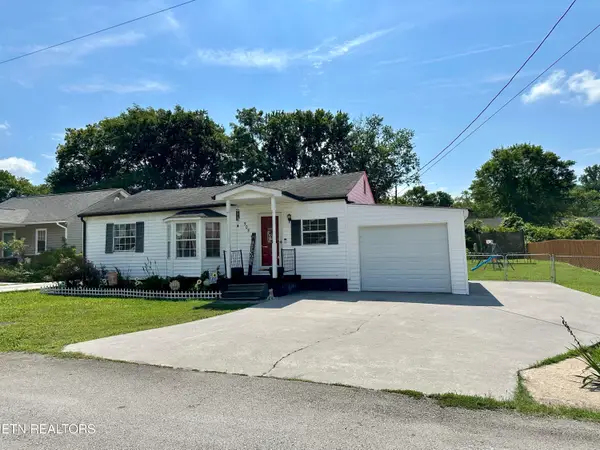 $269,900Active2 beds 1 baths772 sq. ft.
$269,900Active2 beds 1 baths772 sq. ft.505 Cherokee Ave, Clinton, TN 37716
MLS# 1312250Listed by: CREEK MOUNTAIN REALTY - New
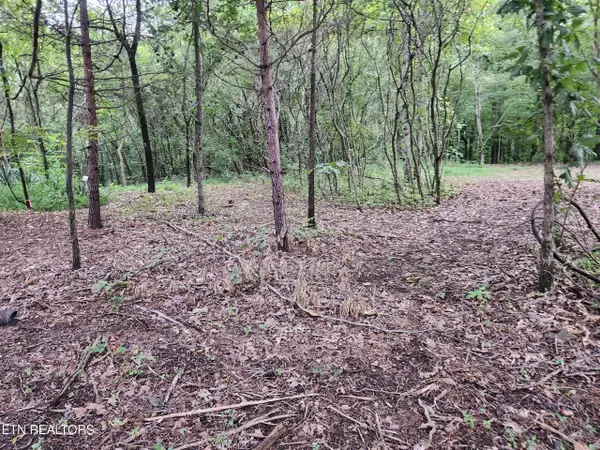 $52,000Active0.75 Acres
$52,000Active0.75 AcresBlack Oak Road Rd, Clinton, TN 37716
MLS# 1312123Listed by: THE CARTER GROUP, EXP REALTY - New
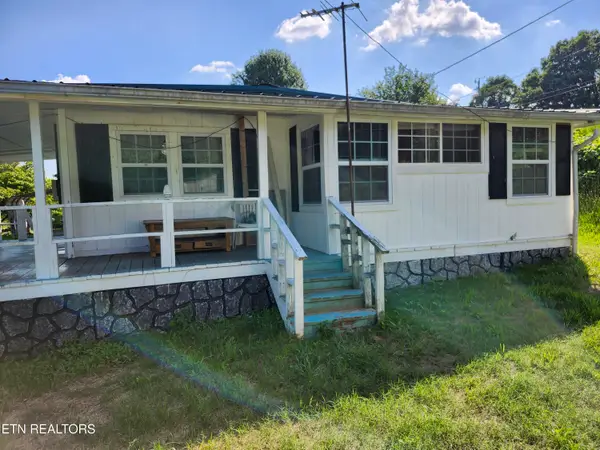 $92,000Active2 beds 1 baths980 sq. ft.
$92,000Active2 beds 1 baths980 sq. ft.1728 Sulphur Springs Rd, Clinton, TN 37716
MLS# 1312011Listed by: THE CARTER GROUP, EXP REALTY - New
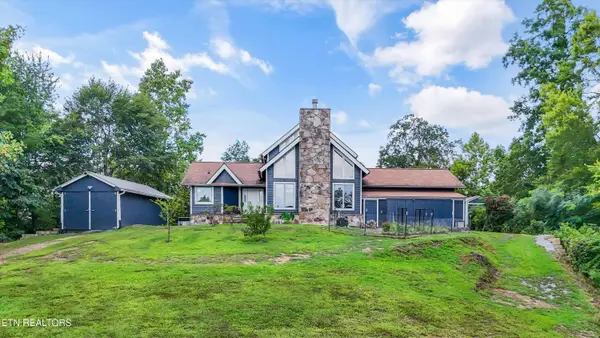 $515,000Active3 beds 4 baths2,051 sq. ft.
$515,000Active3 beds 4 baths2,051 sq. ft.350 Ridgewood Drive, Clinton, TN 37716
MLS# 1311921Listed by: REALTY ONE GROUP ANTHEM 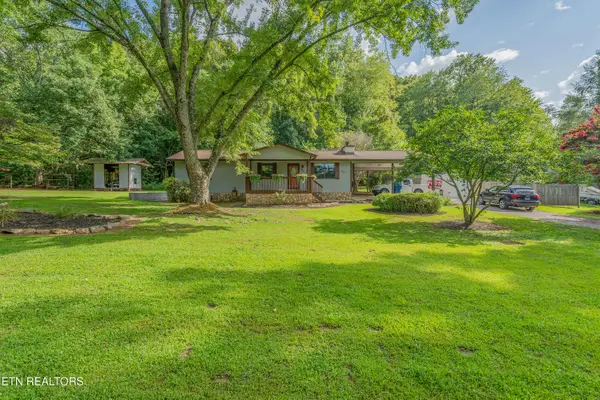 $349,900Pending3 beds 2 baths1,200 sq. ft.
$349,900Pending3 beds 2 baths1,200 sq. ft.763 Blockhouse Valley Rd, Clinton, TN 37716
MLS# 1311721Listed by: VFL REAL ESTATE, REALTY EXECUTIVES
