251 Quail Hollow Lane, Clinton, TN 37716
Local realty services provided by:Better Homes and Gardens Real Estate Gwin Realty
251 Quail Hollow Lane,Clinton, TN 37716
$737,777
- 3 Beds
- 4 Baths
- 4,800 sq. ft.
- Single family
- Pending
Listed by:chris overbay
Office:united real estate solutions
MLS#:1318101
Source:TN_KAAR
Price summary
- Price:$737,777
- Price per sq. ft.:$153.7
- Monthly HOA dues:$8.33
About this home
Nestled on a sprawling 3.66-acre lot in the serene community of Clinton, TN, this stunning brick basement rancher at 251 Quail Hollow Ln. offers an impressive 4,800 square feet of meticulously maintained living space. With 3 bedrooms (plus a versatile 4th bonus room), 3 full baths, and 1 half bath, this home combines timeless elegance with modern updates, perfect for families seeking privacy and potential rental income.
Outside, the property welcomes you with a wrap-around driveway, ample RV parking, and a large 2-car garage. A brand-new deck adjacent to the garage features integrated lighting, ideal for evening gatherings or morning coffee with wooded views. Recent enhancements include a new roof installed in 2025, a new grate for optimal basement drainage, over $5,000 in updated plumbing, a septic system pumped in 2021, and new exterior drain lines for the basement door and all gutter downspouts—ensuring peace of mind and low maintenance in this picturesque setting.
Step inside the main level to discover all bedrooms thoughtfully placed for convenience and privacy. The primary suite boasts a vaulted ceiling, huge ensuite with a walk-in closet, massive vanity area, and luxurious walk-in shower. The second and third bedrooms share a convenient Jack-and-Jill bathroom. The heart of the home shines with all stainless-steel appliances, granite countertops, and ample cabinet space, complemented by a reliable Trane AC system for year-round comfort. Enjoy peaceful forest views from the expansive back windows in the summer and beautiful Cumberland Mountain views in the winter.
The walkout basement expands your possibilities with a separate living area, including a 500-square-foot sectioned-off apartment space for guests or income potential. Unwind in the massive rec room or utilize the large storage room. A new dehumidifier keeps the air fresh, and dedicated exterior parking adds independence to this thoughtfully designed lower level.
This home has so much to offer, you need to see it in person to truly appreciate all that it has!
Contact an agent
Home facts
- Year built:1993
- Listing ID #:1318101
- Added:2 day(s) ago
- Updated:October 11, 2025 at 09:07 PM
Rooms and interior
- Bedrooms:3
- Total bathrooms:4
- Full bathrooms:3
- Half bathrooms:1
- Living area:4,800 sq. ft.
Heating and cooling
- Cooling:Central Cooling
- Heating:Central, Electric
Structure and exterior
- Year built:1993
- Building area:4,800 sq. ft.
- Lot area:3.65 Acres
Schools
- High school:Clinton
- Middle school:Clinton
- Elementary school:Dutch Valley
Utilities
- Sewer:Septic Tank
Finances and disclosures
- Price:$737,777
- Price per sq. ft.:$153.7
New listings near 251 Quail Hollow Lane
- New
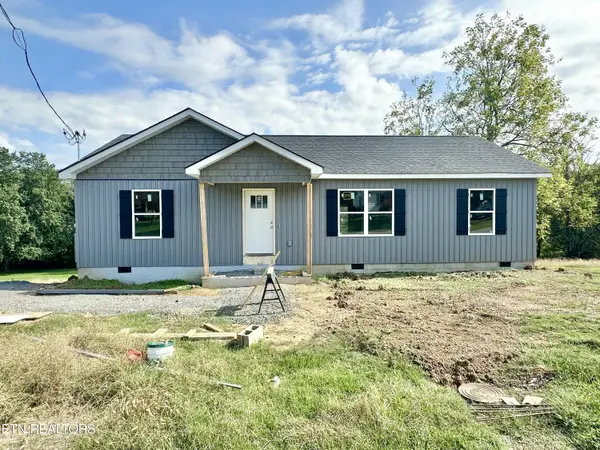 $314,900Active3 beds 2 baths1,248 sq. ft.
$314,900Active3 beds 2 baths1,248 sq. ft.609 A Glendale Ave, Clinton, TN 37716
MLS# 1318341Listed by: SELLERS REALTY COMPANY, INC. - New
 $456,000Active3 beds 2 baths1,600 sq. ft.
$456,000Active3 beds 2 baths1,600 sq. ft.380 Hillvale Rd, Clinton, TN 37716
MLS# 1318298Listed by: STEPHENSON REALTY & AUCTION - New
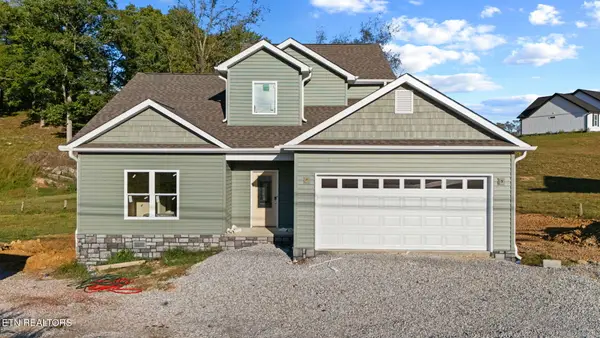 $490,999Active3 beds 3 baths2,068 sq. ft.
$490,999Active3 beds 3 baths2,068 sq. ft.400 Hillvale Rd, Clinton, TN 37716
MLS# 1318301Listed by: STEPHENSON REALTY & AUCTION - New
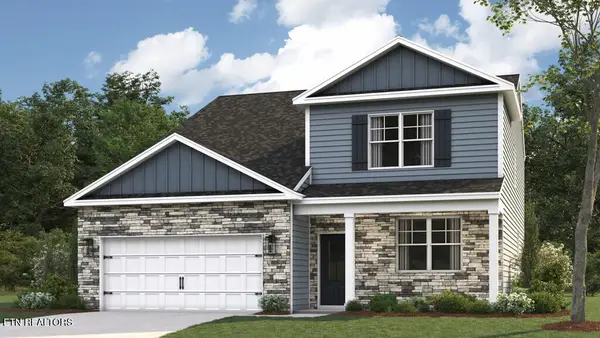 $410,185Active5 beds 4 baths2,618 sq. ft.
$410,185Active5 beds 4 baths2,618 sq. ft.711 Saulsbury Lane, Clinton, TN 37716
MLS# 1318276Listed by: D.R. HORTON - New
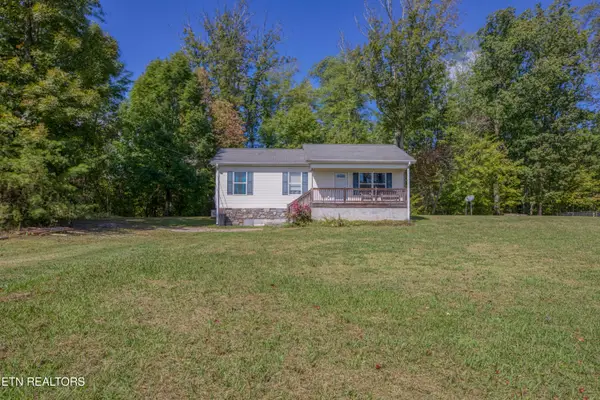 $225,000Active3 beds 1 baths960 sq. ft.
$225,000Active3 beds 1 baths960 sq. ft.174 Volunteer Lane, Clinton, TN 37716
MLS# 1318244Listed by: CAPSTONE REALTY GROUP - New
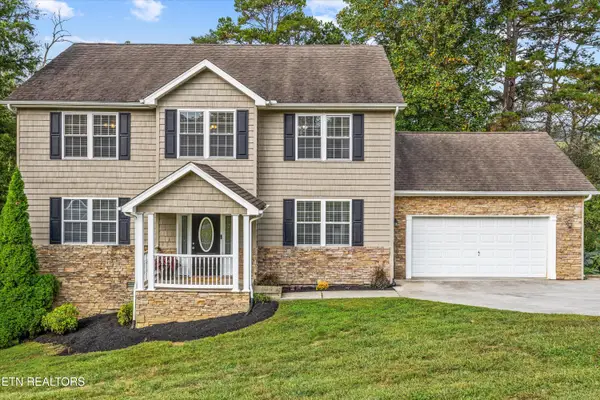 $450,000Active4 beds 3 baths2,409 sq. ft.
$450,000Active4 beds 3 baths2,409 sq. ft.113 Settlers Drive, Clinton, TN 37716
MLS# 1316583Listed by: KELLER WILLIAMS SIGNATURE - New
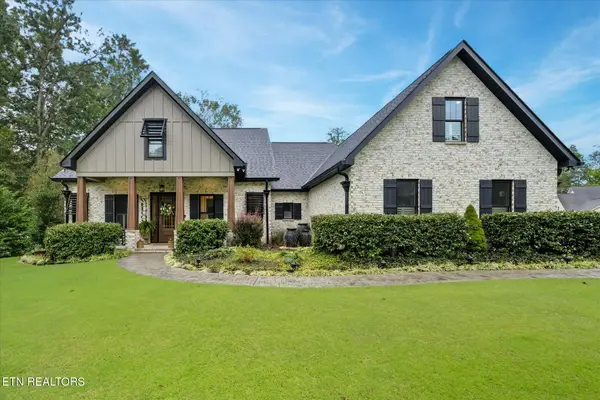 $840,000Active3 beds 3 baths2,740 sq. ft.
$840,000Active3 beds 3 baths2,740 sq. ft.103 Witt Court, Clinton, TN 37716
MLS# 1317955Listed by: REMAX PREFERRED PROPERTIES, IN - New
 $359,900Active3 beds 2 baths1,340 sq. ft.
$359,900Active3 beds 2 baths1,340 sq. ft.914 Mcadoo St, Clinton, TN 37716
MLS# 1317920Listed by: WALLACE - New
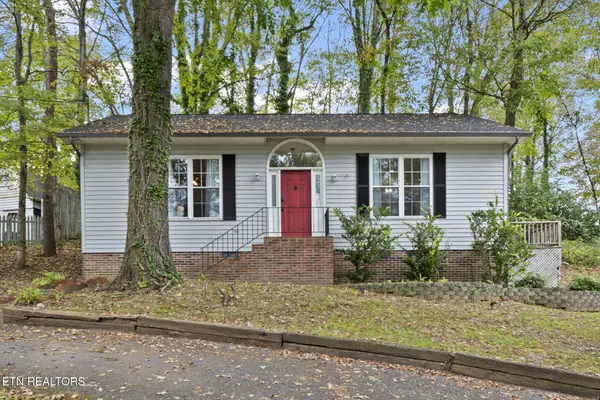 $269,900Active2 beds 2 baths1,040 sq. ft.
$269,900Active2 beds 2 baths1,040 sq. ft.709 Sharp St, Clinton, TN 37716
MLS# 1317893Listed by: SELLERS REALTY COMPANY, INC.
