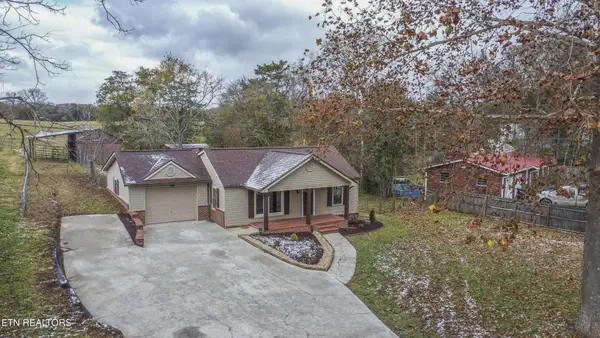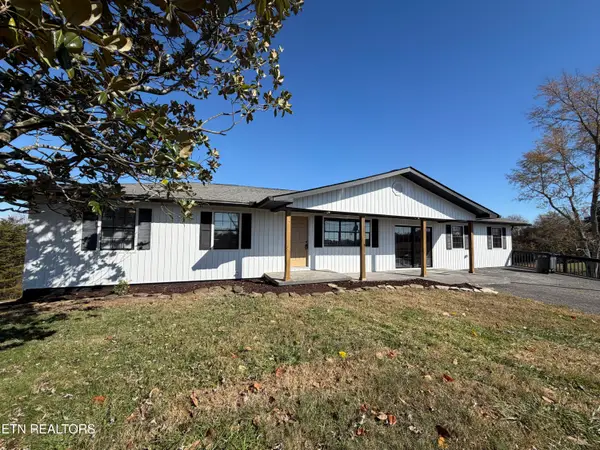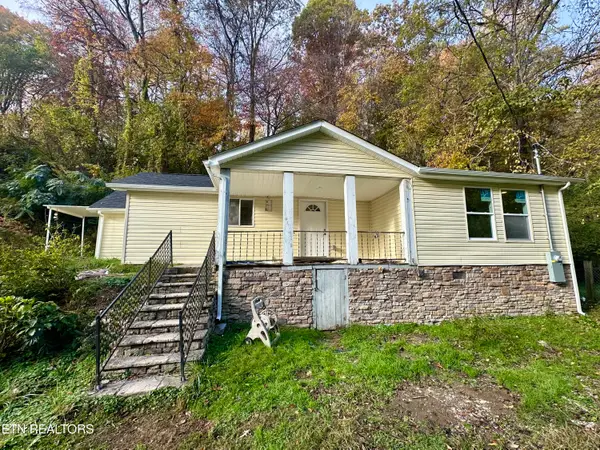300 Riverside Drive, Clinton, TN 37716
Local realty services provided by:Better Homes and Gardens Real Estate Jackson Realty
300 Riverside Drive,Clinton, TN 37716
$429,000
- 3 Beds
- 2 Baths
- 1,707 sq. ft.
- Single family
- Pending
Listed by: alyssa nickel
Office: blevins grp, realty executives
MLS#:1308963
Source:TN_KAAR
Price summary
- Price:$429,000
- Price per sq. ft.:$251.32
About this home
Welcome to your serene riverside retreat! This exceptional property offers breathtaking river views from nearly every window, ensuring a picturesque backdrop that will remain unspoiled, as the land across the river is preserved by the TVA. Enjoy convenient access to the river via the nearby public boat ramp and greenway.
Downtown Clinton offers some of the best antique shops and just across the bridge lies the highly acclaimed Aspire Park, a vibrant destination offering an array of recreational opportunities, including biking and hiking trails, a playground, a dog park, and a delightful on-site restaurant. During the holiday season, the park transforms into a stunning display of festive lights. For a more leisurely experience, relax on one of the public benches just steps from your doorstep or unwind on the charming covered front porch, where you can savor spectacular 4th of July fireworks or the tranquil beauty of sunrises over the scenic Clinch River.
This home has been thoughtfully updated to maximize its space and charm. The custom built-ins add distinctive character, a rare feature in modern homes. Don't miss the opportunity to own this remarkable riverside residence that seamlessly blends natural beauty with modern comforts.
Contact an agent
Home facts
- Year built:1944
- Listing ID #:1308963
- Added:119 day(s) ago
- Updated:November 15, 2025 at 09:06 AM
Rooms and interior
- Bedrooms:3
- Total bathrooms:2
- Full bathrooms:2
- Living area:1,707 sq. ft.
Heating and cooling
- Cooling:Attic Fan, Central Cooling
- Heating:Central, Electric
Structure and exterior
- Year built:1944
- Building area:1,707 sq. ft.
- Lot area:0.3 Acres
Utilities
- Sewer:Public Sewer
Finances and disclosures
- Price:$429,000
- Price per sq. ft.:$251.32
New listings near 300 Riverside Drive
- New
 $1,699,900Active4 beds 6 baths4,591 sq. ft.
$1,699,900Active4 beds 6 baths4,591 sq. ft.321 Peach Orchard Rd, Clinton, TN 37716
MLS# 1321821Listed by: THE BAILEY GROUP, REALTY EXECUTIVES - New
 $269,900Active2 beds 1 baths932 sq. ft.
$269,900Active2 beds 1 baths932 sq. ft.213 Mountain Rd, Clinton, TN 37716
MLS# 3046193Listed by: KELLER WILLIAMS WEST KNOXVILLE - New
 $309,000Active3 beds 2 baths2,280 sq. ft.
$309,000Active3 beds 2 baths2,280 sq. ft.236 Loggers Lane, Clinton, TN 37716
MLS# 1321560Listed by: REALTY EXECUTIVES ASSOCIATES ON THE SQUARE - Open Sun, 8 to 10pmNew
 $389,900Active3 beds 3 baths1,856 sq. ft.
$389,900Active3 beds 3 baths1,856 sq. ft.328 Peach Orchard Rd, Clinton, TN 37716
MLS# 1321551Listed by: ROCKY TOP REALTY - New
 $416,170Active4 beds 3 baths2,804 sq. ft.
$416,170Active4 beds 3 baths2,804 sq. ft.602 Claiborne Drive, Clinton, TN 37716
MLS# 1321449Listed by: D.R. HORTON - New
 $279,000Active2 beds 2 baths1,120 sq. ft.
$279,000Active2 beds 2 baths1,120 sq. ft.902 Medaris St, Clinton, TN 37716
MLS# 1321404Listed by: SOUTHERN CHARM HOMES  $319,900Pending2 beds 1 baths1,356 sq. ft.
$319,900Pending2 beds 1 baths1,356 sq. ft.410 Douglas Lane, Clinton, TN 37716
MLS# 1321029Listed by: WALLACE- New
 $324,900Active3 beds 2 baths1,586 sq. ft.
$324,900Active3 beds 2 baths1,586 sq. ft.1830 Old Lake City Hwy, Clinton, TN 37716
MLS# 1320777Listed by: THE REAL ESTATE FIRM, INC.  $599,900Pending3 beds 4 baths3,000 sq. ft.
$599,900Pending3 beds 4 baths3,000 sq. ft.369 Mike Miller Lane, Clinton, TN 37716
MLS# 3039213Listed by: ELITE REALTY $269,500Active3 beds 2 baths994 sq. ft.
$269,500Active3 beds 2 baths994 sq. ft.512 Spring St, Clinton, TN 37716
MLS# 1320733Listed by: UNITED REAL ESTATE SOLUTIONS
