416 Highland Drive, Clinton, TN 37716
Local realty services provided by:Better Homes and Gardens Real Estate Jackson Realty
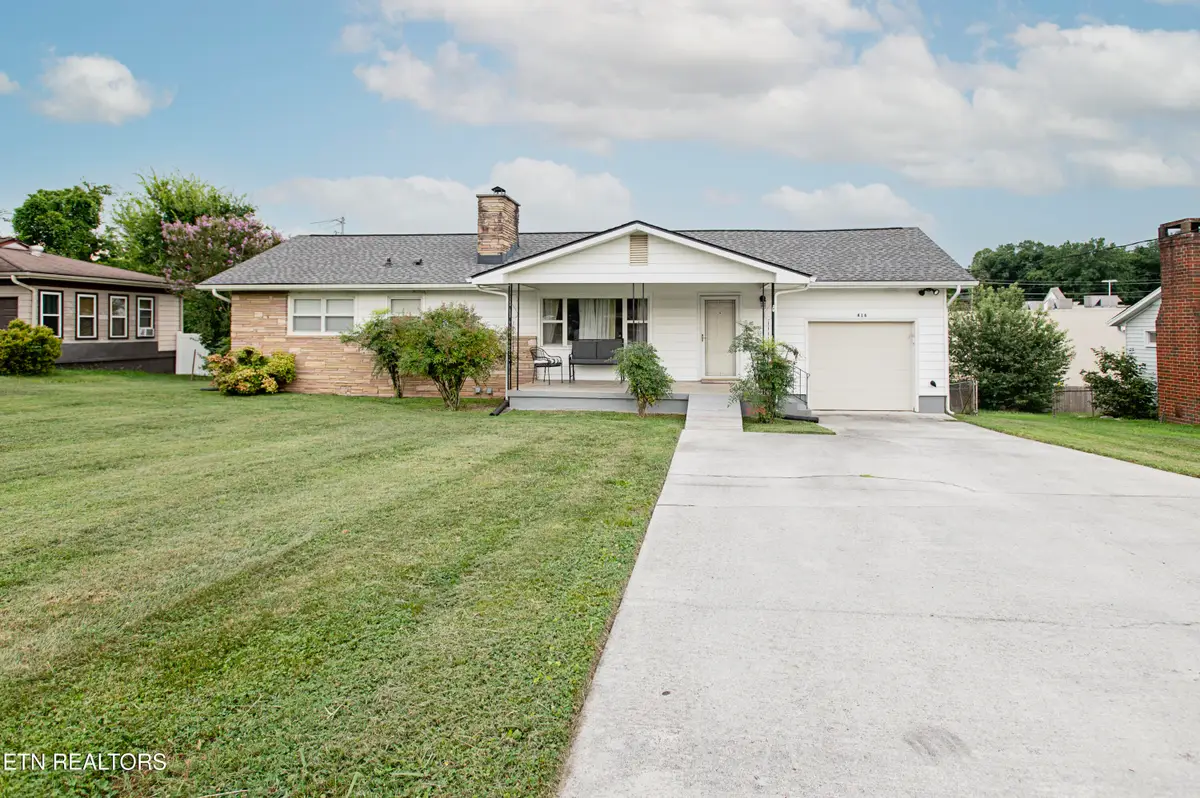
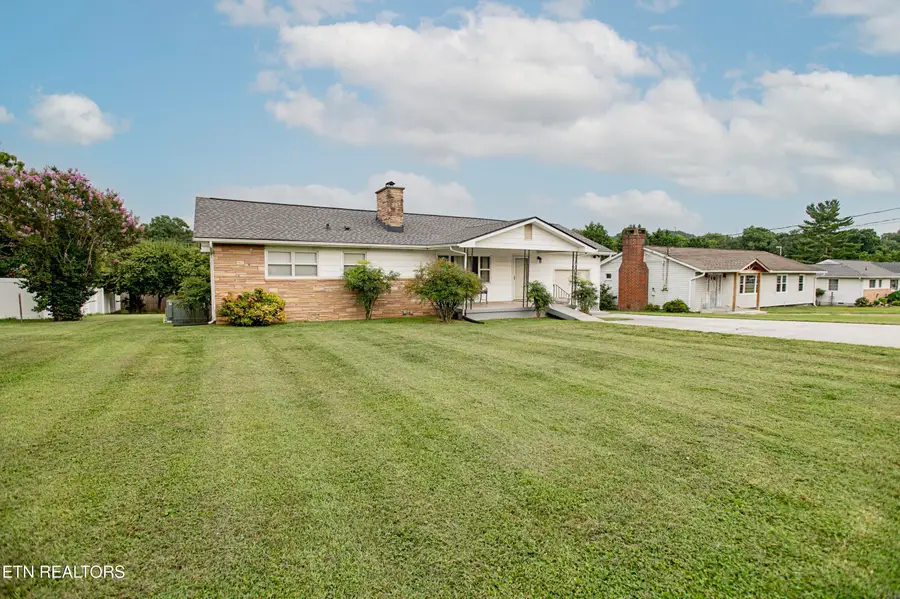

416 Highland Drive,Clinton, TN 37716
$275,000
- 2 Beds
- 1 Baths
- 1,092 sq. ft.
- Single family
- Pending
Listed by:phillip schad
Office:southern charm homes
MLS#:1310771
Source:TN_KAAR
Price summary
- Price:$275,000
- Price per sq. ft.:$251.83
About this home
Don't miss this opportunity! 416 Highland Drive is a mid‑century ranch sitting on a level, open lot in Oak Heights in beautiful Clinton, TN. Built in 1957, the home offers 1,056 square feet of one-level living plus a large basement offering tons of extra storage. The one‑car attached garage and inviting porch give it classic curb appeal. The large back yard offers a wide open space, patio, and plenty of room for gardening, pets, or a firepit.
Inside, the main level holds two bedrooms and one full bath. The living room's gas fireplace delivers cozy heat, and original hardwood floors run through much of the space. The kitchen is bright and includes appliances and a separate dining room makes dinner gatherings easy.
Take a short trip into downtown Clinton or less than a twenty minute drive from Knoxville, Oak Ridge, and Powell. Lots of nearby opportunities for fishing, hiking, camping and more!
There's plenty of room in the unfinished basement providing opportunities for expansion or storage. Don't miss your chance to make this charming home your own!
Contact an agent
Home facts
- Year built:1957
- Listing Id #:1310771
- Added:15 day(s) ago
- Updated:August 11, 2025 at 09:12 PM
Rooms and interior
- Bedrooms:2
- Total bathrooms:1
- Full bathrooms:1
- Living area:1,092 sq. ft.
Heating and cooling
- Cooling:Central Cooling
- Heating:Central, Electric
Structure and exterior
- Year built:1957
- Building area:1,092 sq. ft.
- Lot area:0.31 Acres
Utilities
- Sewer:Public Sewer
Finances and disclosures
- Price:$275,000
- Price per sq. ft.:$251.83
New listings near 416 Highland Drive
- Coming Soon
 $350,000Coming Soon4 beds 2 baths
$350,000Coming Soon4 beds 2 baths604 Bear Cub Lane, Clinton, TN 37716
MLS# 1312450Listed by: REALTY EXECUTIVES ASSOCIATES ON THE SQUARE - New
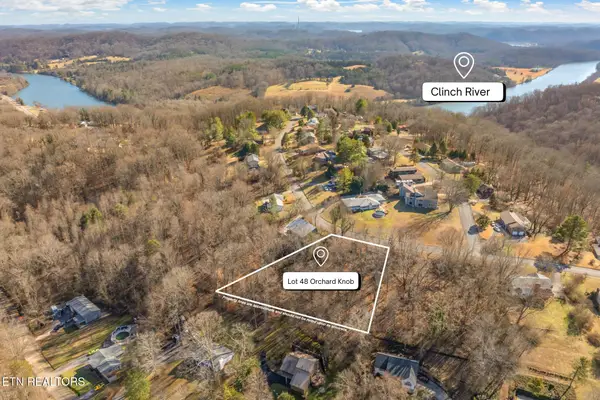 $20,000Active0.64 Acres
$20,000Active0.64 AcresLot 48 Orchard Knob Rd, Clinton, TN 37716
MLS# 1312404Listed by: THE CARTER GROUP, EXP REALTY - New
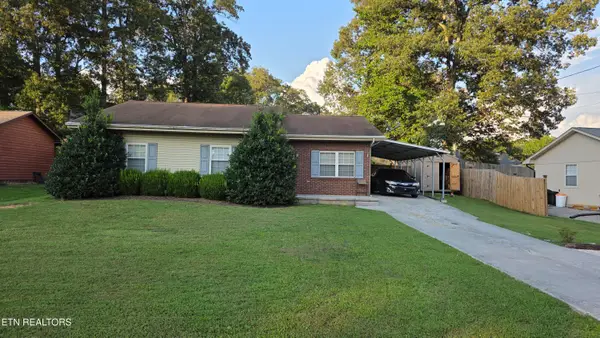 $315,000Active3 beds 2 baths1,380 sq. ft.
$315,000Active3 beds 2 baths1,380 sq. ft.229 Doe Run Blvd, Clinton, TN 37716
MLS# 1312386Listed by: REALTY EXECUTIVES ASSOCIATES ON THE SQUARE - New
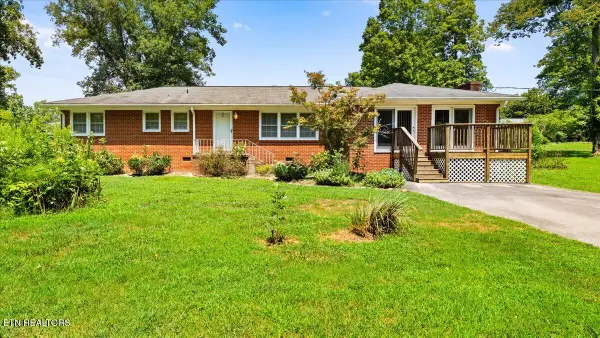 $289,999Active3 beds 2 baths1,914 sq. ft.
$289,999Active3 beds 2 baths1,914 sq. ft.334 Woodland Hills Rd, Clinton, TN 37716
MLS# 1312344Listed by: REALTY EXECUTIVES ASSOCIATES - New
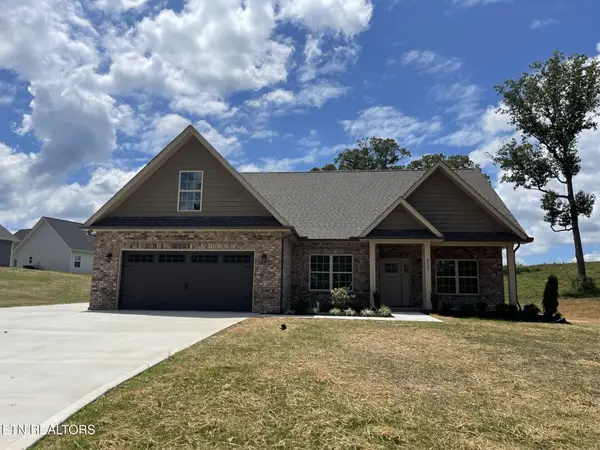 $624,900Active3 beds 2 baths2,492 sq. ft.
$624,900Active3 beds 2 baths2,492 sq. ft.317 Red Rock Rd, Clinton, TN 37716
MLS# 1312308Listed by: SOUTHLAND REALTORS, INC - New
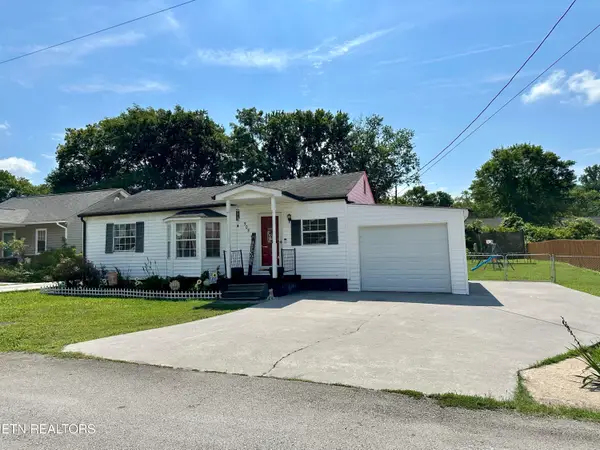 $269,900Active2 beds 1 baths772 sq. ft.
$269,900Active2 beds 1 baths772 sq. ft.505 Cherokee Ave, Clinton, TN 37716
MLS# 1312250Listed by: CREEK MOUNTAIN REALTY - New
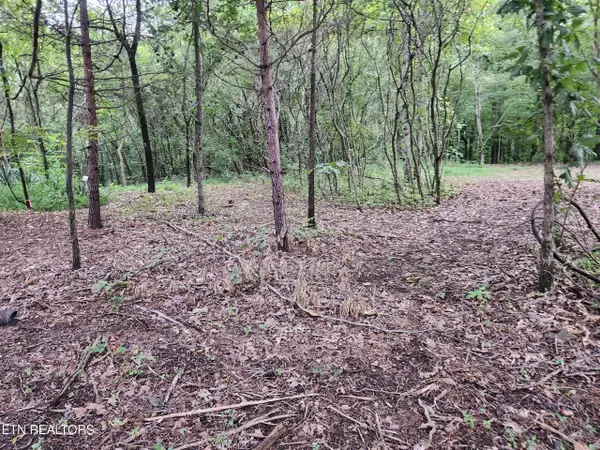 $52,000Active0.75 Acres
$52,000Active0.75 AcresBlack Oak Road Rd, Clinton, TN 37716
MLS# 1312123Listed by: THE CARTER GROUP, EXP REALTY - New
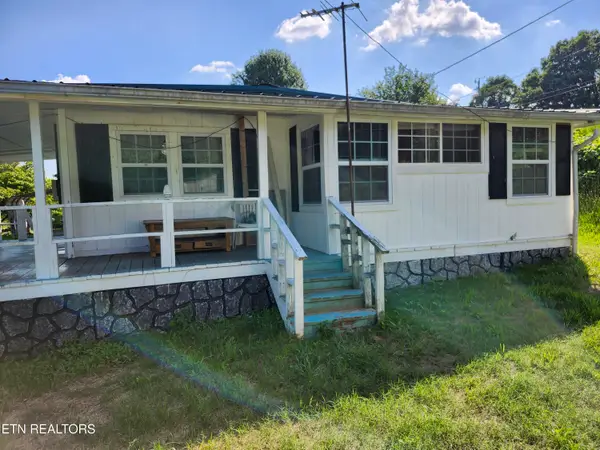 $92,000Active2 beds 1 baths980 sq. ft.
$92,000Active2 beds 1 baths980 sq. ft.1728 Sulphur Springs Rd, Clinton, TN 37716
MLS# 1312011Listed by: THE CARTER GROUP, EXP REALTY - New
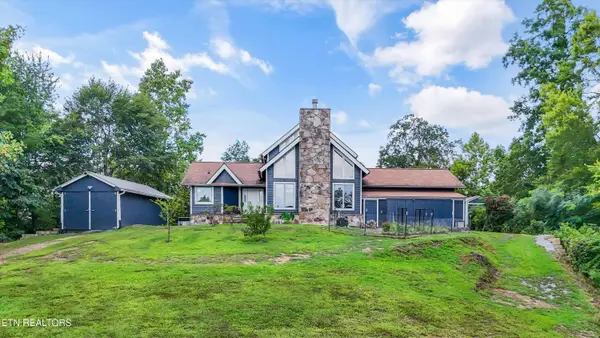 $515,000Active3 beds 4 baths2,051 sq. ft.
$515,000Active3 beds 4 baths2,051 sq. ft.350 Ridgewood Drive, Clinton, TN 37716
MLS# 1311921Listed by: REALTY ONE GROUP ANTHEM 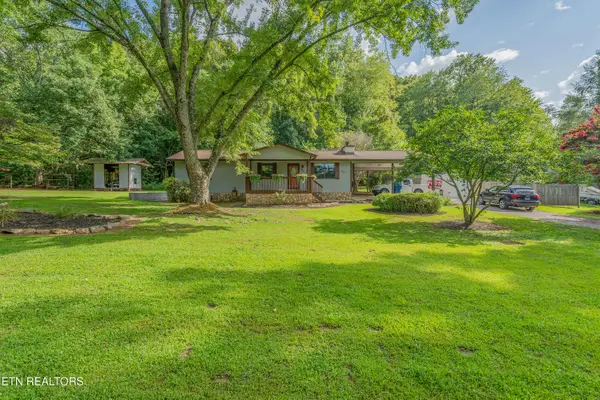 $349,900Pending3 beds 2 baths1,200 sq. ft.
$349,900Pending3 beds 2 baths1,200 sq. ft.763 Blockhouse Valley Rd, Clinton, TN 37716
MLS# 1311721Listed by: VFL REAL ESTATE, REALTY EXECUTIVES
