426 Villages At Hinds Creek Ln, Clinton, TN 37716
Local realty services provided by:Better Homes and Gardens Real Estate Gwin Realty
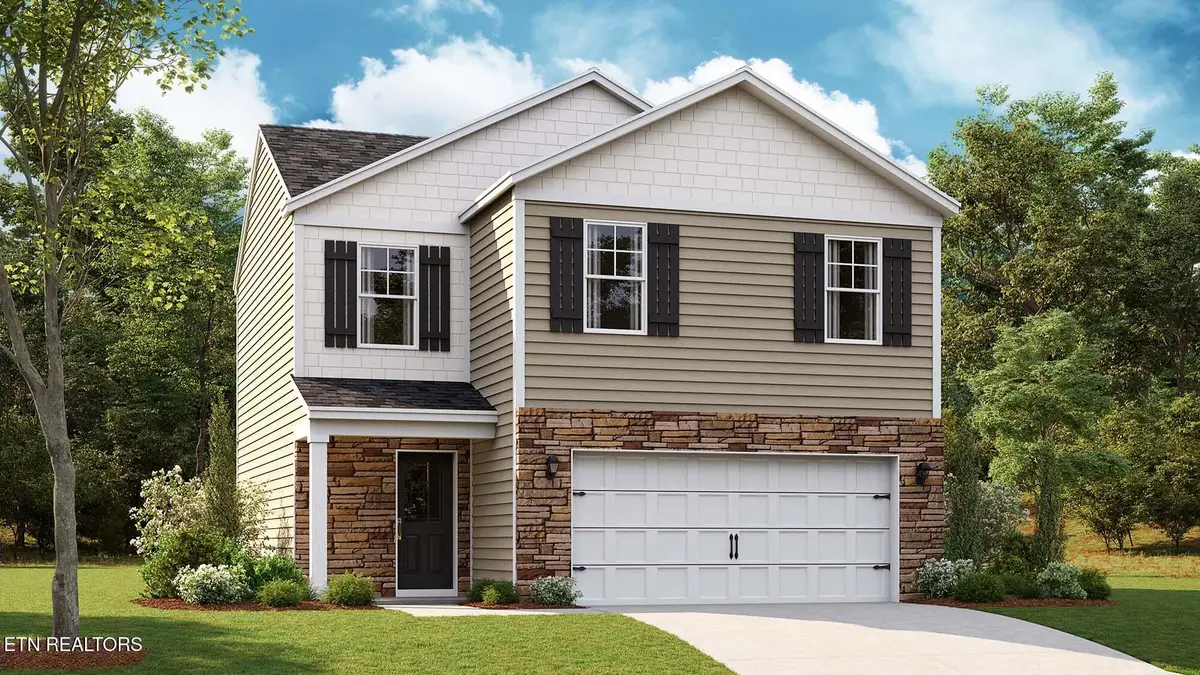
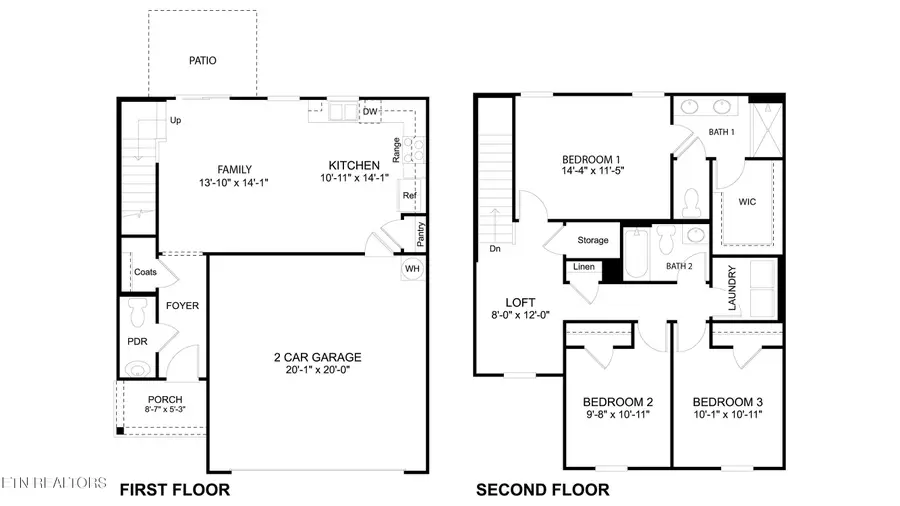
426 Villages At Hinds Creek Ln,Clinton, TN 37716
$321,505
- 3 Beds
- 3 Baths
- 1,414 sq. ft.
- Single family
- Pending
Listed by:deda tolbert
Office:d.r. horton
MLS#:1295372
Source:TN_KAAR
Price summary
- Price:$321,505
- Price per sq. ft.:$227.37
- Monthly HOA dues:$33.33
About this home
MOVE-IN READY. QUICK CLOSE.
This home is a part of our Red Tag Sale. Discounted home price only good through July 31, 2025.
Welcome to 426 Villages at Hinds Creek Ln in our Mary's Pointe community, located in Clinton. Featuring beautiful exterior stone accents and a large side yard, this home is move-in ready and available for immediate sale!
Our charming Bennet floor plan is designed to offer comfortable living and maximize space. The open-concept main level features a modern kitchen that seamlessly overlooks the living area, creating a bright and connected atmosphere. Just down the hall, a conveniently located powder room adds ease for guests. Upstairs, a versatile loft area leads into the spacious primary suite, which includes a walk-in closet and a full private bathroom. Two additional bedrooms, a shared full bath, and a centrally placed laundry room complete the second floor, offering functionality and comfort. This home also includes generous pantry and storage options throughout. Outside, you'll enjoy a flat, low-maintenance yard—ideal for relaxing or spending time outdoors.
Tradition Series Features include 9ft Ceilings on first floor, Shaker style cabinetry, Solid Surface Countertops with 4in backsplash, Stainless Steel appliances by Whirlpool, Moen Chrome plumbing fixtures with Anti-scald shower valves, Mohawk flooring, LED lighting throughout, Architectural Shingles, Concrete rear patio (may vary per plan), & our Home Is Connected Smart Home Package. Seller offering closing cost assistance to qualified buyers. Builder warranty included. See agent for details.
Due to variations amongst computer monitors, actual colors may vary. Pictures, photographs, colors, features, and sizes are for illustration purposes only and will vary from the homes as built. Photos may include digital staging. Square footage and dimensions are approximate. Buyer should conduct his or her own investigation of the present and future availability of school districts and school assignments. *Taxes are estimated. Buyer to verify all information.
Contact an agent
Home facts
- Year built:2025
- Listing Id #:1295372
- Added:141 day(s) ago
- Updated:August 20, 2025 at 07:24 AM
Rooms and interior
- Bedrooms:3
- Total bathrooms:3
- Full bathrooms:2
- Half bathrooms:1
- Living area:1,414 sq. ft.
Heating and cooling
- Cooling:Central Cooling
- Heating:Ceiling, Central, Electric, Heat Pump
Structure and exterior
- Year built:2025
- Building area:1,414 sq. ft.
- Lot area:0.24 Acres
Schools
- High school:Anderson County
- Middle school:Norris
- Elementary school:Andersonville
Utilities
- Sewer:Public Sewer
Finances and disclosures
- Price:$321,505
- Price per sq. ft.:$227.37
New listings near 426 Villages At Hinds Creek Ln
- New
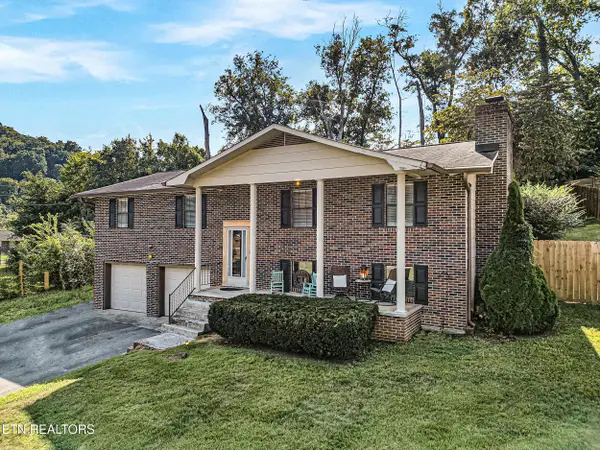 $365,000Active3 beds 3 baths1,352 sq. ft.
$365,000Active3 beds 3 baths1,352 sq. ft.633 Woodland Drive, Clinton, TN 37716
MLS# 1312555Listed by: BRICK & MORTAR PROPERTIES, LLC - Coming Soon
 $350,000Coming Soon4 beds 2 baths
$350,000Coming Soon4 beds 2 baths604 Bear Cub Lane, Clinton, TN 37716
MLS# 1312450Listed by: REALTY EXECUTIVES ASSOCIATES ON THE SQUARE - New
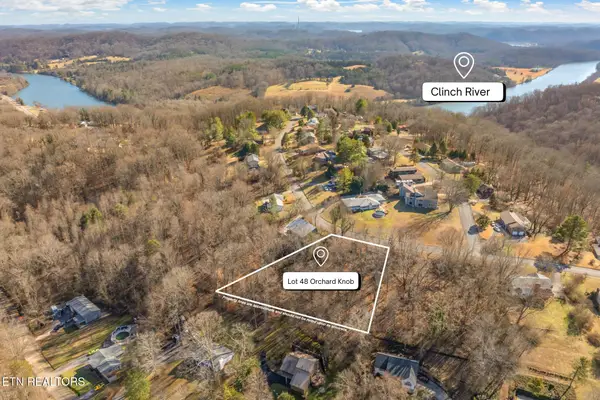 $20,000Active0.64 Acres
$20,000Active0.64 AcresLot 48 Orchard Knob Rd, Clinton, TN 37716
MLS# 1312404Listed by: THE CARTER GROUP, EXP REALTY - New
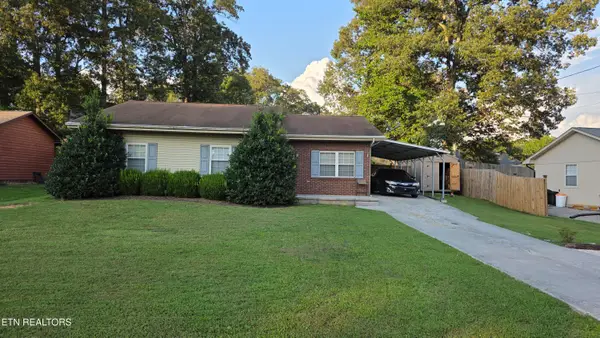 $315,000Active3 beds 2 baths1,380 sq. ft.
$315,000Active3 beds 2 baths1,380 sq. ft.229 Doe Run Blvd, Clinton, TN 37716
MLS# 1312386Listed by: REALTY EXECUTIVES ASSOCIATES ON THE SQUARE - New
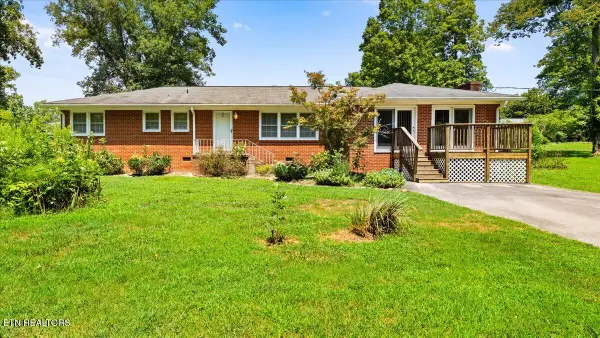 $289,999Active3 beds 2 baths1,914 sq. ft.
$289,999Active3 beds 2 baths1,914 sq. ft.334 Woodland Hills Rd, Clinton, TN 37716
MLS# 1312344Listed by: REALTY EXECUTIVES ASSOCIATES - New
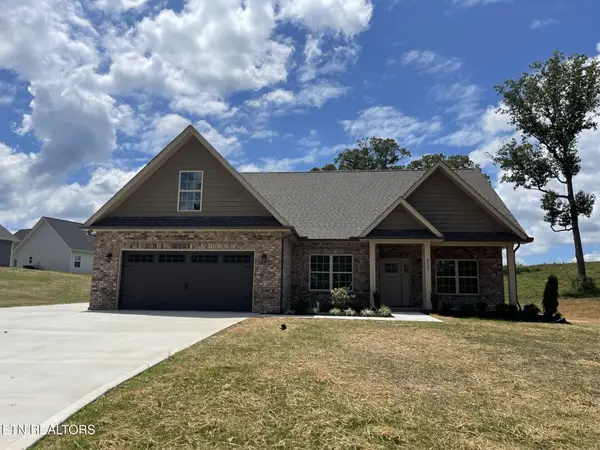 $624,900Active3 beds 2 baths2,492 sq. ft.
$624,900Active3 beds 2 baths2,492 sq. ft.317 Red Rock Rd, Clinton, TN 37716
MLS# 1312308Listed by: SOUTHLAND REALTORS, INC - New
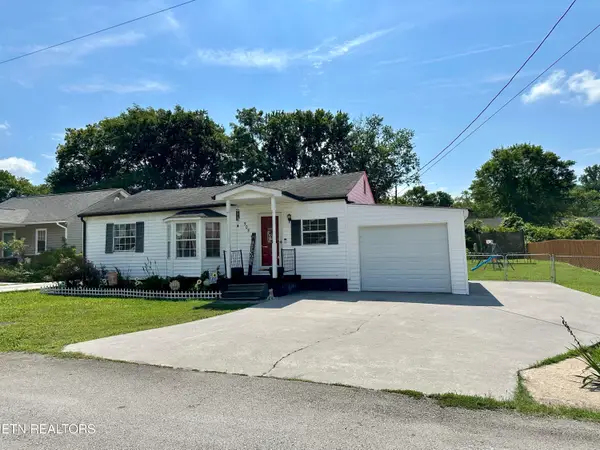 $269,900Active2 beds 1 baths772 sq. ft.
$269,900Active2 beds 1 baths772 sq. ft.505 Cherokee Ave, Clinton, TN 37716
MLS# 1312250Listed by: CREEK MOUNTAIN REALTY - New
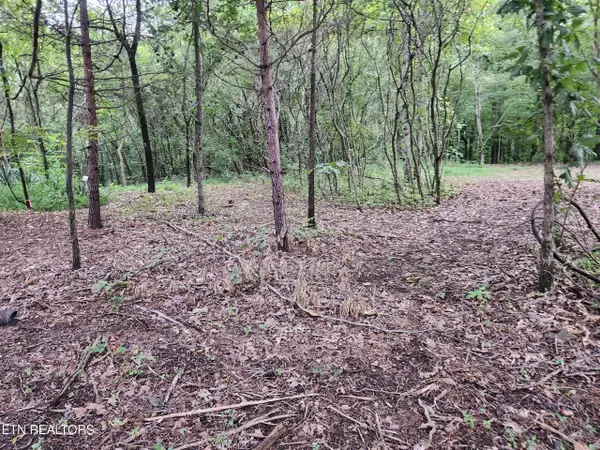 $52,000Active0.75 Acres
$52,000Active0.75 AcresBlack Oak Road Rd, Clinton, TN 37716
MLS# 1312123Listed by: THE CARTER GROUP, EXP REALTY - New
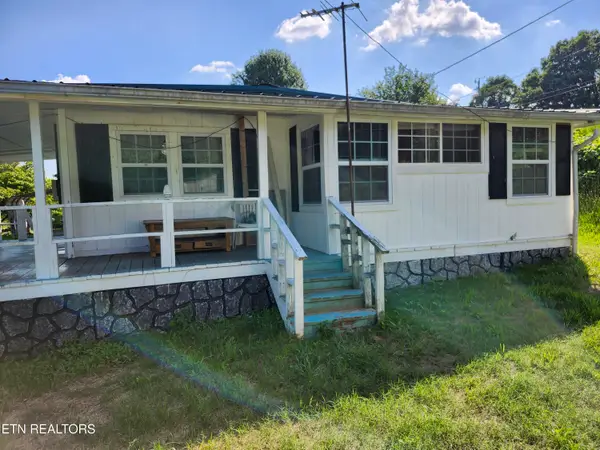 $92,000Active2 beds 1 baths980 sq. ft.
$92,000Active2 beds 1 baths980 sq. ft.1728 Sulphur Springs Rd, Clinton, TN 37716
MLS# 1312011Listed by: THE CARTER GROUP, EXP REALTY - New
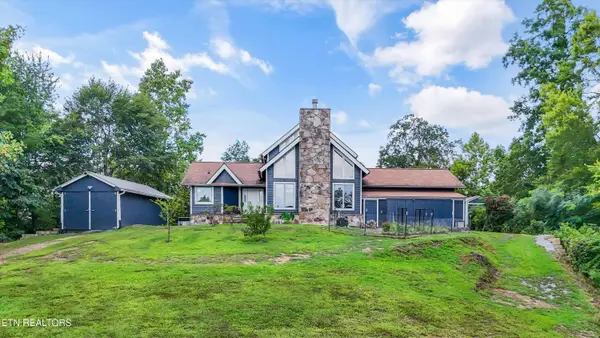 $515,000Active3 beds 4 baths2,051 sq. ft.
$515,000Active3 beds 4 baths2,051 sq. ft.350 Ridgewood Drive, Clinton, TN 37716
MLS# 1311921Listed by: REALTY ONE GROUP ANTHEM
