856 Joseph Francis Way, Clinton, TN 37716
Local realty services provided by:Better Homes and Gardens Real Estate Jackson Realty
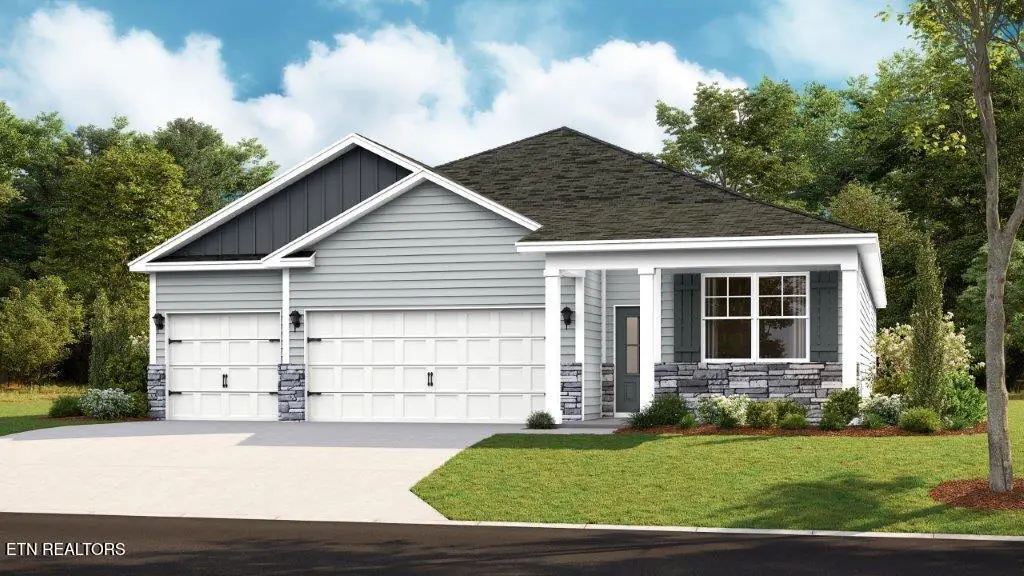
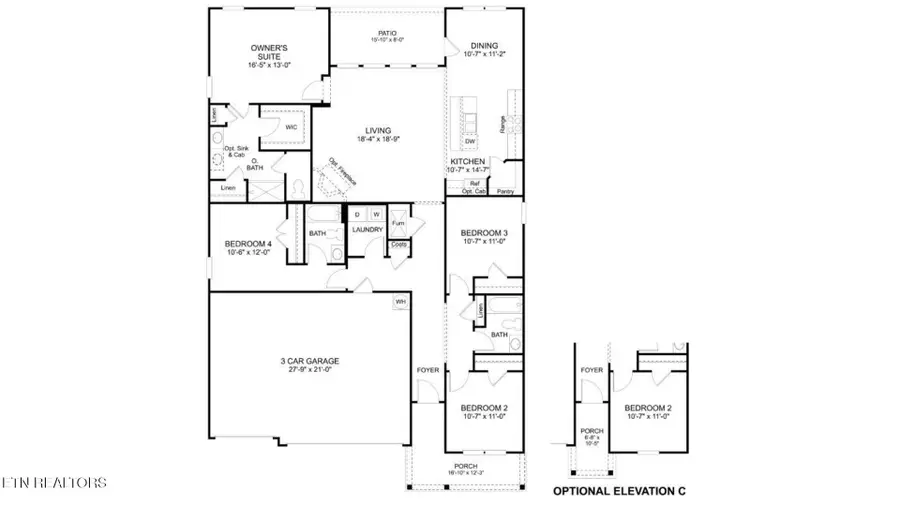
856 Joseph Francis Way,Clinton, TN 37716
$393,725
- 4 Beds
- 3 Baths
- 1,942 sq. ft.
- Single family
- Pending
Listed by:codi d hatmaker
Office:d.r. horton
MLS#:1301170
Source:TN_KAAR
Price summary
- Price:$393,725
- Price per sq. ft.:$202.74
- Monthly HOA dues:$33.33
About this home
The Madison floorplan available at Mary's Pointe in Clinton, TN is a beautiful and spacious one-story home. It features a modern, open concept floor plan design. This plan features a large living area, kitchen, and breakfast nook. The kitchen has an island with countertop seating, a pantry, and has an adjacent breakfast area. The home has a large primary bedroom with a walk-in closet and en-suite bathroom at the back of the home for privacy. It also has three other bedrooms, two additional full baths, a laundry room, and a three-car garage.
Tradition Series Features include 9ft Ceilings on first floor, Shaker style cabinetry, Solid Surface Countertops with 4in backsplash, Stainless Steel appliances by Whirlpool, Moen Chrome plumbing fixtures with Anti-scald shower valves, Mohawk flooring, LED lighting throughout, Architectural Shingles, Concrete rear patio (may vary per plan), & our Home Is Connected Smart Home Package. Seller offering closing cost assistance to qualified buyers. Builder warranty included. See agent for details.
Due to variations amongst computer monitors, actual colors may vary. Pictures, photographs, colors, features, and sizes are for illustration purposes only and will vary from the homes as built. Photos may include digital staging. Square footage and dimensions are approximate. Buyer should conduct his or her own investigation of the present and future availability of school districts and school assignments. *Taxes are estimated. Buyer to verify all information.
Contact an agent
Home facts
- Year built:2025
- Listing Id #:1301170
- Added:85 day(s) ago
- Updated:August 04, 2025 at 03:13 PM
Rooms and interior
- Bedrooms:4
- Total bathrooms:3
- Full bathrooms:3
- Living area:1,942 sq. ft.
Heating and cooling
- Cooling:Central Cooling
- Heating:Ceiling, Central, Electric, Heat Pump
Structure and exterior
- Year built:2025
- Building area:1,942 sq. ft.
- Lot area:0.22 Acres
Schools
- High school:Anderson County
- Middle school:Norris
- Elementary school:Andersonville
Utilities
- Sewer:Public Sewer
Finances and disclosures
- Price:$393,725
- Price per sq. ft.:$202.74
New listings near 856 Joseph Francis Way
- New
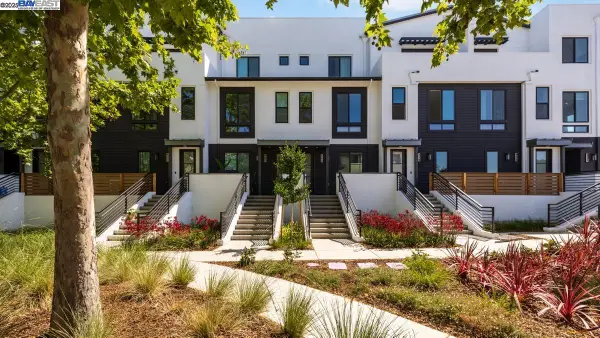 $1,216,025Active3 beds 3 baths1,504 sq. ft.
$1,216,025Active3 beds 3 baths1,504 sq. ft.994 Harcot Court, SAN JOSE, CA 95133
MLS# 41108171Listed by: TRUMARK CONSTRUCTION - New
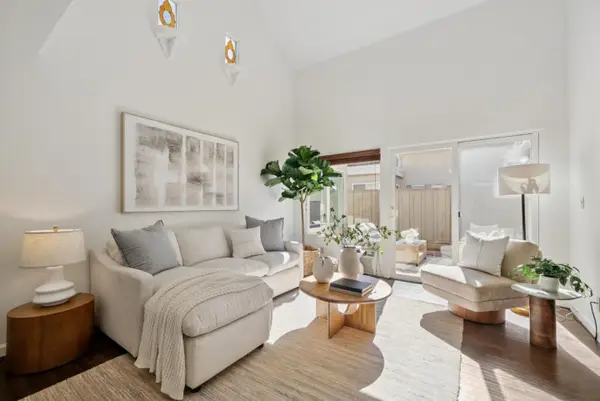 $850,000Active3 beds 2 baths1,175 sq. ft.
$850,000Active3 beds 2 baths1,175 sq. ft.226 Truckee Lane, SAN JOSE, CA 95136
MLS# 82018120Listed by: COLDWELL BANKER REALTY - New
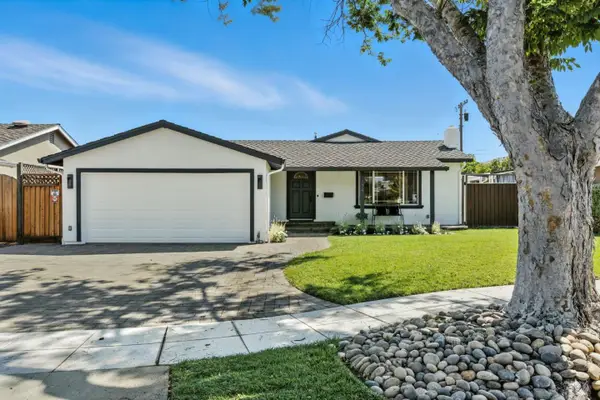 $1,688,000Active3 beds 2 baths1,520 sq. ft.
$1,688,000Active3 beds 2 baths1,520 sq. ft.1374 Annapolis Way, SAN JOSE, CA 95118
MLS# 82018123Listed by: INTERO REAL ESTATE SERVICES - New
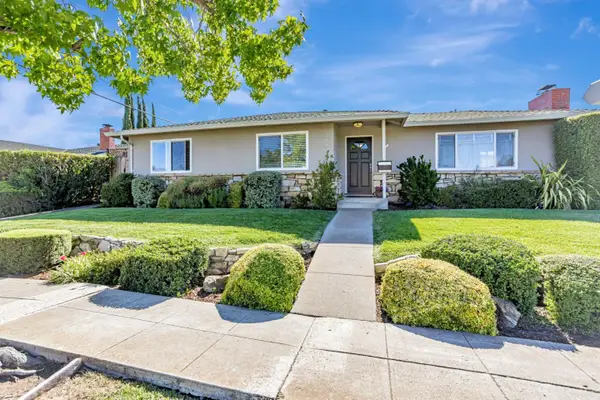 $2,125,000Active3 beds 2 baths1,738 sq. ft.
$2,125,000Active3 beds 2 baths1,738 sq. ft.4009 Rondeau Drive, SAN JOSE, CA 95124
MLS# 82018124Listed by: COLDWELL BANKER REALTY - New
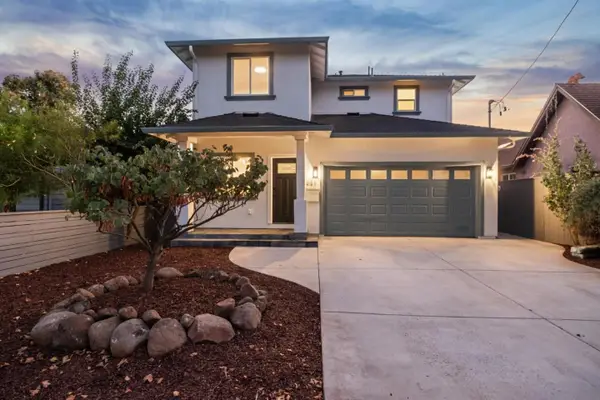 $1,299,950Active4 beds 3 baths1,785 sq. ft.
$1,299,950Active4 beds 3 baths1,785 sq. ft.221 21st Street, SAN JOSE, CA 95116
MLS# 82018130Listed by: INTERO REAL ESTATE SERVICES - New
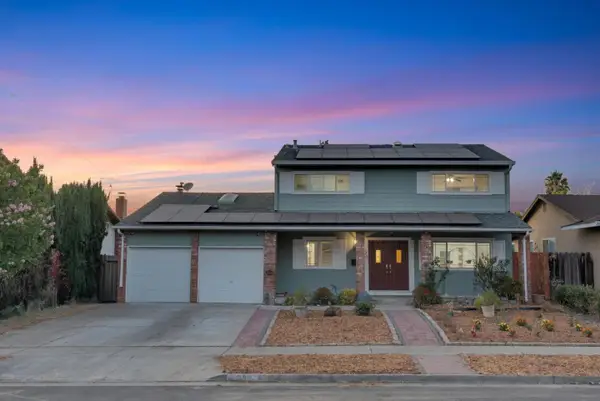 $1,399,999Active4 beds 3 baths2,125 sq. ft.
$1,399,999Active4 beds 3 baths2,125 sq. ft.3291 Selva Drive, SAN JOSE, CA 95148
MLS# 82018131Listed by: EQ1 - New
 $728,000Active2 beds 2 baths1,218 sq. ft.
$728,000Active2 beds 2 baths1,218 sq. ft.125 Patterson Street #334, San Jose, CA 95112
MLS# ML82018111Listed by: REDFIN - New
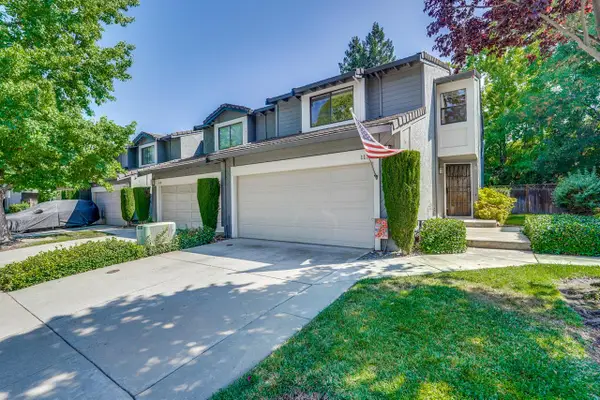 $1,025,000Active3 beds 3 baths1,693 sq. ft.
$1,025,000Active3 beds 3 baths1,693 sq. ft.1132 Cherryview Lane, SAN JOSE, CA 95118
MLS# 82018114Listed by: REAL BROKERAGE TECHNOLOGIES - Open Sat, 1 to 4:30pmNew
 $1,199,999Active3 beds 1 baths1,186 sq. ft.
$1,199,999Active3 beds 1 baths1,186 sq. ft.58 Clareview Avenue, San Jose, CA 95127
MLS# ML82018100Listed by: COMPASS - New
 $1,198,000Active3 beds 2 baths1,304 sq. ft.
$1,198,000Active3 beds 2 baths1,304 sq. ft.445 N 16th Street, San Jose, CA 95112
MLS# ML82017875Listed by: BRG REALTY

