3709 Poundstone Dr, Cookeville, TN 38501
Local realty services provided by:Better Homes and Gardens Real Estate Gwin Realty
Listed by:mark ogletree
Office:exit cross roads realty livingston
MLS#:238732
Source:TN_UCAR
Price summary
- Price:$412,900
- Price per sq. ft.:$219.16
About this home
Luxury layered with comfort makes life sweet in this stunning 3-bedroom, 2-bath home located just west of Cookeville. Offered fully furnished, this home is truly move-in ready and an incredible value. The floor plan is anchored by the dramatic living room, featuring a coffered ceiling and a wall of windows that flood the space with natural light. The kitchen showcases granite countertops, stainless steel appliances, and an island with bar seating, perfectly situated between a bright breakfast area and a spacious formal dining room. The master suite offers a private retreat with its tray ceiling, walk-in shower, soaking tub, and generous bath. Additional highlights include hardwood flooring throughout (with tile in baths and laundry), walk-in closets in every bedroom, granite double vanities in both bathrooms, plantation shutters, and designer light fixtures that bring elegance to every corner. Step outside to enjoy the comfort of a back patio, perfect for relaxing or entertaining.
Contact an agent
Home facts
- Year built:2018
- Listing ID #:238732
- Added:50 day(s) ago
- Updated:October 08, 2025 at 01:42 PM
Rooms and interior
- Bedrooms:3
- Total bathrooms:2
- Full bathrooms:2
- Living area:1,884 sq. ft.
Heating and cooling
- Cooling:Central Air
- Heating:Central, Electric, Heat Pump
Structure and exterior
- Roof:Composition
- Year built:2018
- Building area:1,884 sq. ft.
- Lot area:0.91 Acres
Utilities
- Water:Utility District
Finances and disclosures
- Price:$412,900
- Price per sq. ft.:$219.16
New listings near 3709 Poundstone Dr
- New
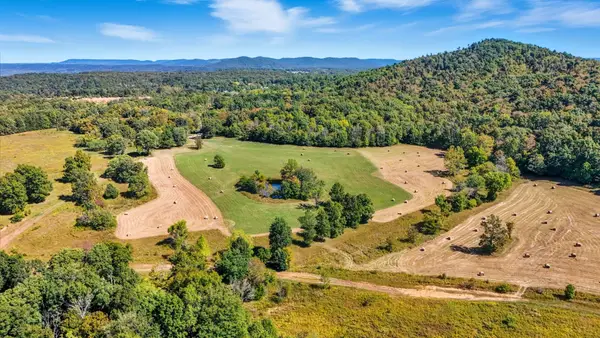 $6,000,000Active-- beds -- baths
$6,000,000Active-- beds -- baths0 Bilbrey Road, Cookeville, TN 38501
MLS# 3013190Listed by: MOSSY OAK PROPERTIES, TENNESSEE LAND & FARM, LLC - New
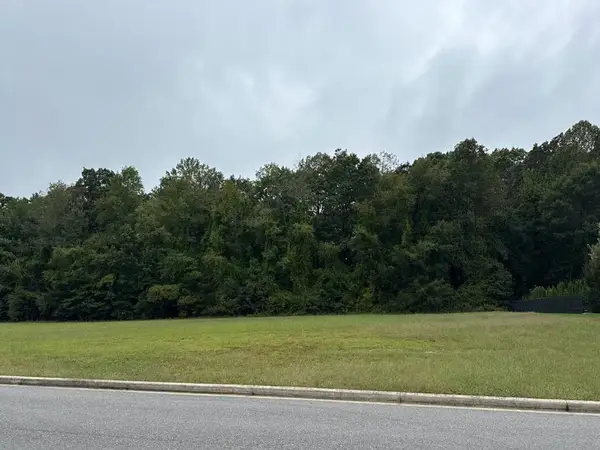 $124,900Active0 Acres
$124,900Active0 Acres206 Greystone Way, COOKEVILLE, TN 38501
MLS# 239848Listed by: HIGHLANDS ELITE REAL ESTATE LLC - New
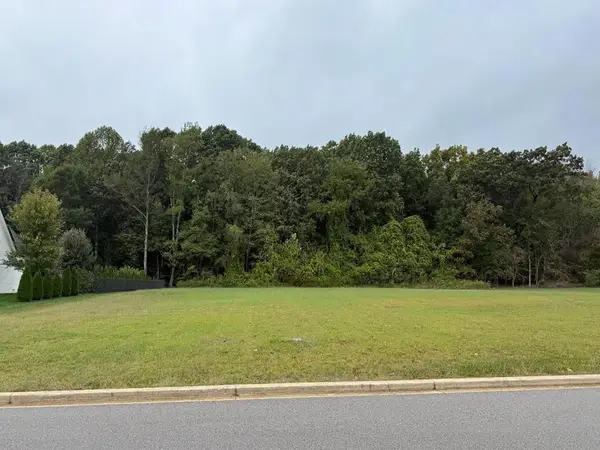 $124,900Active0 Acres
$124,900Active0 Acres210 Greystone Way, COOKEVILLE, TN 38501
MLS# 239849Listed by: HIGHLANDS ELITE REAL ESTATE LLC - New
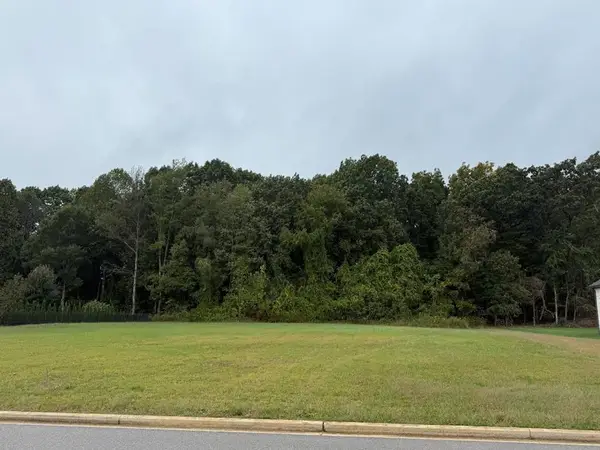 $124,900Active0 Acres
$124,900Active0 Acres212 Greystone Way, COOKEVILLE, TN 38501
MLS# 239850Listed by: HIGHLANDS ELITE REAL ESTATE LLC - New
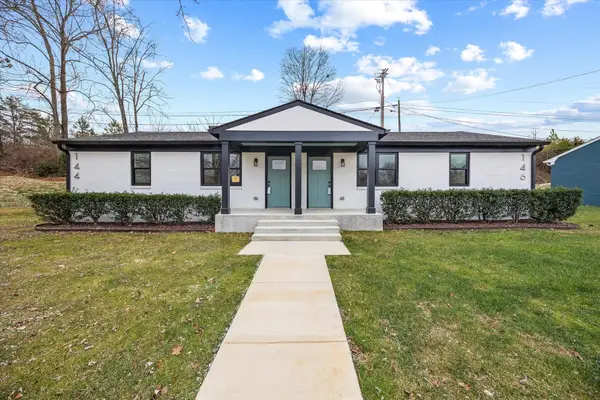 $349,929Active-- beds -- baths1,550 sq. ft.
$349,929Active-- beds -- baths1,550 sq. ft.1441/2 Boatman St, Cookeville, TN 38501
MLS# 3012863Listed by: SKENDER-NEWTON REALTY - New
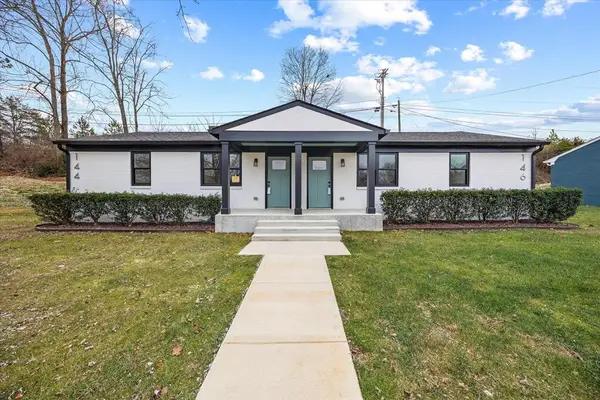 $349,929Active-- beds -- baths1,550 sq. ft.
$349,929Active-- beds -- baths1,550 sq. ft.144&146 Boatman Street, COOKEVILLE, TN 38501
MLS# 239833Listed by: SKENDER-NEWTON REALTY - New
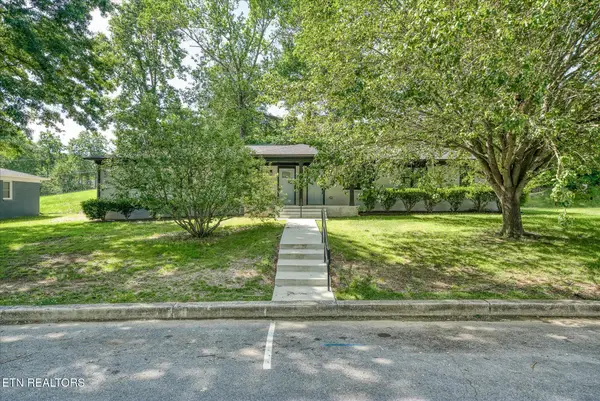 $399,929Active-- beds -- baths1,976 sq. ft.
$399,929Active-- beds -- baths1,976 sq. ft.136 & 138 Boatman Street, Cookeville, TN 38501
MLS# 1317808Listed by: SKENDER-NEWTON REALTY - New
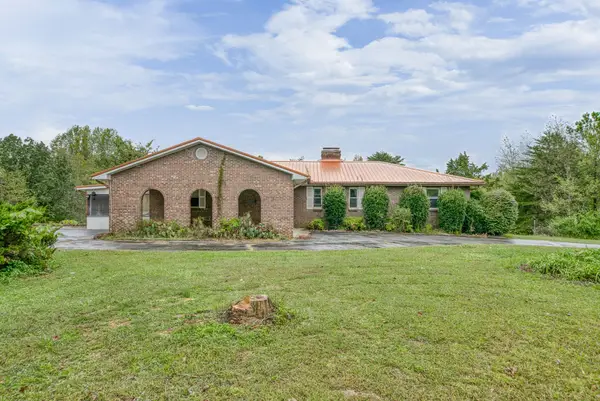 $334,929Active3 beds 2 baths4,152 sq. ft.
$334,929Active3 beds 2 baths4,152 sq. ft.3709 Joe Rawlings Rd, Cookeville, TN 38506
MLS# 3012696Listed by: SKENDER-NEWTON REALTY - New
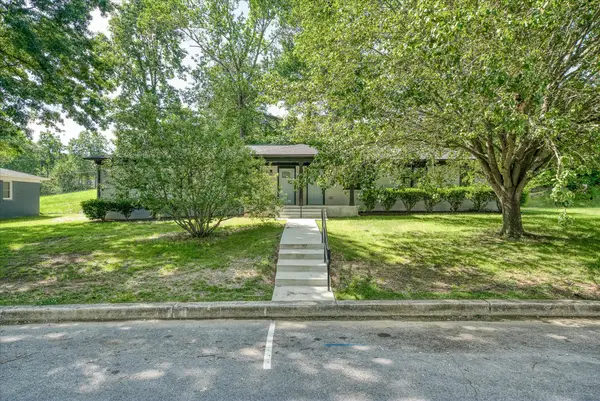 $399,929Active-- beds -- baths1,976 sq. ft.
$399,929Active-- beds -- baths1,976 sq. ft.1361/2 Boatman St, Cookeville, TN 38501
MLS# 3012792Listed by: SKENDER-NEWTON REALTY - New
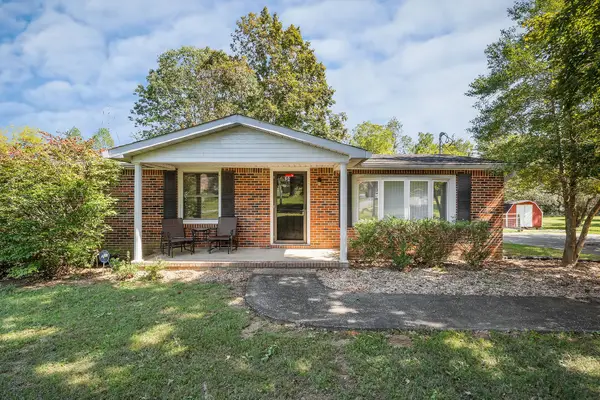 $349,900Active5 beds 3 baths2,725 sq. ft.
$349,900Active5 beds 3 baths2,725 sq. ft.2300 Sun Valley Cir, Cookeville, TN 38501
MLS# 3012669Listed by: TRUE BLUE REALTY
