5616 Dogwood Dr, Cookeville, TN 38506
Local realty services provided by:Better Homes and Gardens Real Estate Gwin Realty
Listed by: brandon farley
Office: highlands elite real estate llc.
MLS#:237608
Source:TN_UCAR
Price summary
- Price:$649,900
- Price per sq. ft.:$218.45
About this home
Discover your dream family home! Located in the highly desired Southern Hills Golf Course & Country Club area. This stunning 2,975 sq ft new construction offers large master suite with vaulted ceilings, custom tiled glass shower, freestanding soaking tub, & his/her custom built walk in closets. 3BR & 3.5 BA's, large open bonus room above garage. The main level offers an open concept and boasts a massive kitchen complete with a large island, custom cabinetry, and a butler pantry, ideal for entertaining guests or family. Living room with 18' boxed ceilings & gas shiplap fireplace. Formal dining and additional office/library space off the living room. Enjoy sunsets and gorgeous views on your covered concrete stamped back patio with recess lighting overlooking a 180 acre farm. With its prime location just minutes to Downtown Cookeville, Center Hill Lake, and I-40. This home is perfect for buyers seeking turn-key elegance! Don't miss your chance to make this dream home yours.
Contact an agent
Home facts
- Year built:2025
- Listing ID #:237608
- Added:146 day(s) ago
- Updated:November 24, 2025 at 05:55 PM
Rooms and interior
- Bedrooms:3
- Total bathrooms:4
- Full bathrooms:3
- Half bathrooms:1
- Living area:2,975 sq. ft.
Heating and cooling
- Cooling:Central Air
- Heating:Central, Electric, Natural Gas
Structure and exterior
- Roof:Composition
- Year built:2025
- Building area:2,975 sq. ft.
- Lot area:0.44 Acres
Utilities
- Water:Utility District
Finances and disclosures
- Price:$649,900
- Price per sq. ft.:$218.45
New listings near 5616 Dogwood Dr
- New
 $299,900Active3 beds 2 baths1,504 sq. ft.
$299,900Active3 beds 2 baths1,504 sq. ft.2237 Plunk Whitson Rd, COOKEVILLE, TN 38501
MLS# 240745Listed by: THE REAL ESTATE COLLECTIVE - New
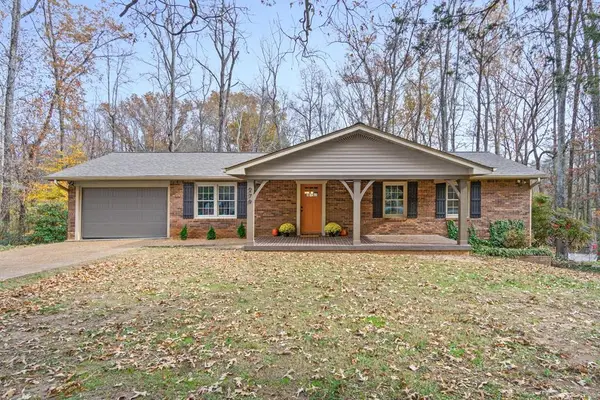 $499,929Active4 beds 3 baths3,121 sq. ft.
$499,929Active4 beds 3 baths3,121 sq. ft.279 Linnaeus Road, COOKEVILLE, TN 38501
MLS# 240747Listed by: SKENDER-NEWTON REALTY - New
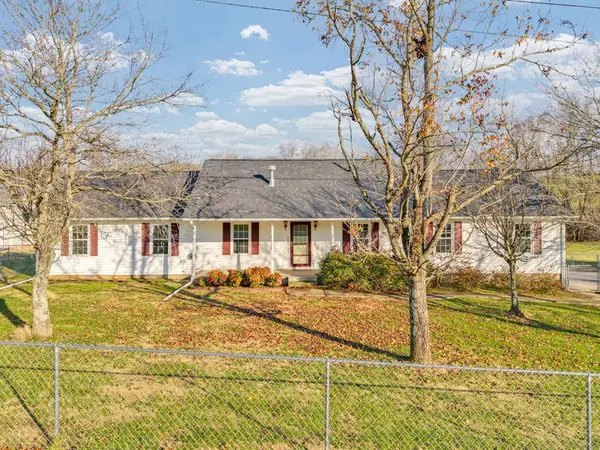 $360,900Active3 beds 2 baths1,680 sq. ft.
$360,900Active3 beds 2 baths1,680 sq. ft.2221 Plunk Whitson Rd, COOKEVILLE, TN 38501
MLS# 240748Listed by: THE REAL ESTATE COLLECTIVE - New
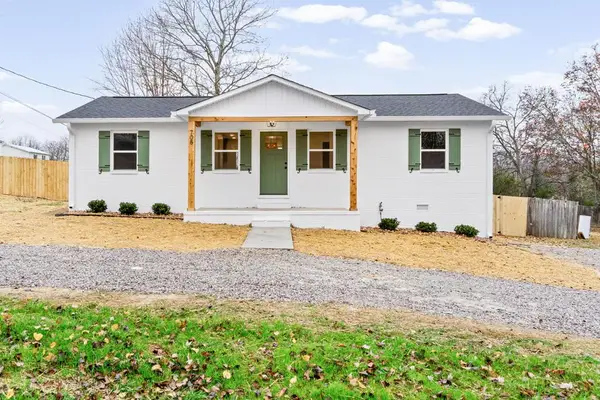 $290,000Active3 beds 2 baths1,100 sq. ft.
$290,000Active3 beds 2 baths1,100 sq. ft.708 Thomas Rd, COOKEVILLE, TN 38501-6757
MLS# 240737Listed by: HIGHLANDS ELITE REAL ESTATE LLC - New
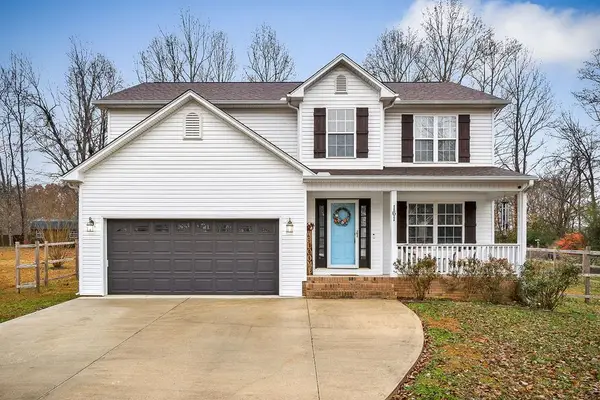 $385,000Active3 beds 3 baths1,992 sq. ft.
$385,000Active3 beds 3 baths1,992 sq. ft.161 Echo Valley Dr, COOKEVILLE, TN 38501
MLS# 240720Listed by: PROVISION REALTY GROUP - New
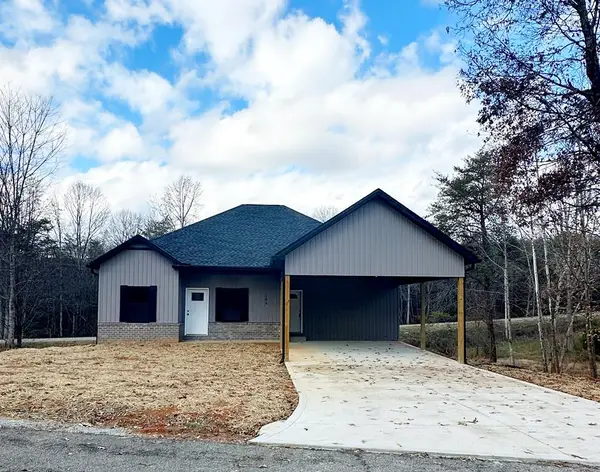 $459,959Active3 beds 3 baths2,884 sq. ft.
$459,959Active3 beds 3 baths2,884 sq. ft.109 Christie Circle, COOKEVILLE, TN 38501
MLS# 240724Listed by: HIGHLANDS ELITE REAL ESTATE LLC - New
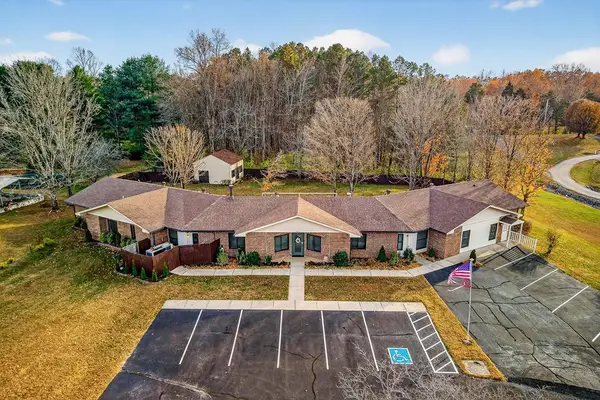 $1,200,000Active10 beds 6 baths5,246 sq. ft.
$1,200,000Active10 beds 6 baths5,246 sq. ft.570 State St, COOKEVILLE, TN 38501
MLS# 240709Listed by: THE REAL ESTATE COLLECTIVE - New
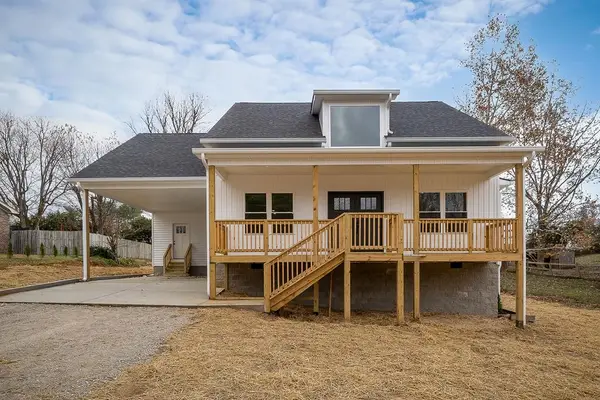 $329,900Active3 beds 2 baths1,500 sq. ft.
$329,900Active3 beds 2 baths1,500 sq. ft.3659 Mustang Ln, COOKEVILLE, TN 38506
MLS# 240711Listed by: THE REAL ESTATE COLLECTIVE - New
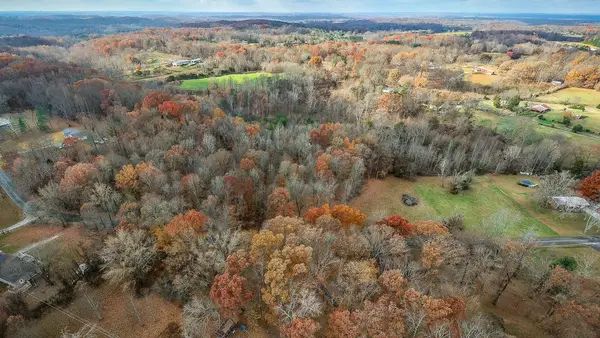 $129,900Active5.6 Acres
$129,900Active5.6 Acres5480 Bartlett Rd, Cookeville, TN 38501
MLS# 3048840Listed by: THE REAL ESTATE COLLECTIVE - New
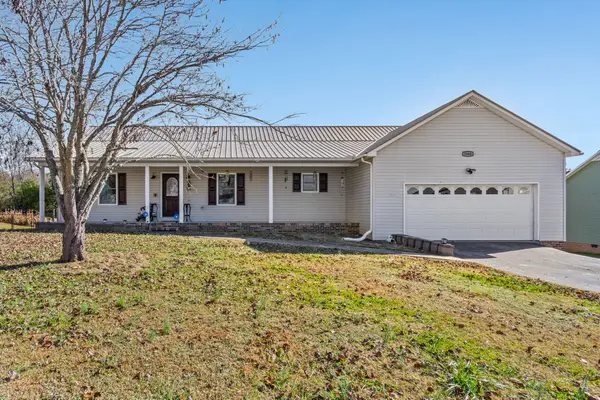 $389,900Active3 beds 2 baths1,575 sq. ft.
$389,900Active3 beds 2 baths1,575 sq. ft.2960 West Haven Dr, Cookeville, TN 38501
MLS# 3048705Listed by: EXP REALTY
