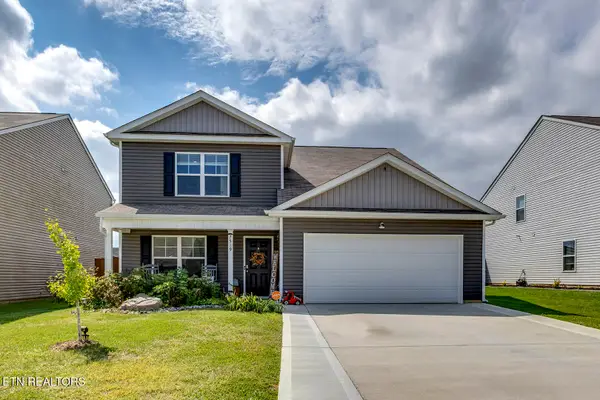132 Alpine Drive, Corryton, TN 37721
Local realty services provided by:Better Homes and Gardens Real Estate Jackson Realty
Listed by:wil glafenhein
Office:honors real estate services llc.
MLS#:1313668
Source:TN_KAAR
Price summary
- Price:$314,900
- Price per sq. ft.:$147.43
About this home
Welcome to this 3 bd/1.5 home offering stunning House and Clinch Mountain views and an abundance of upgrades. Step inside to find a multiple living spaces to relax or entertain. The spacious kitchen features expansive counter space, a 46'' Jenn-Air gas cooktop with side grill, Jenn-Air electric oven, trash compactor, and dishwasher, and plenty of cabinet space for storage. Enjoy the bright and airy sunroom, where all windows open with screens, complemented by a new roof (6 months old) and new blinds. Other updates include a new central heat and air unit (2 months old), 6-month-old water heater, new surge protector for the fuse box, and a wireless interconnected smoke detector system throughout the home and garage for peace of mind. Additional features include wood blinds throughout most of the home, brand-new gutters on the back of the house with gutter guards, and dusk-to-dawn lighting surrounding the entire property. Outside, relax under the new patio gazebo canopy with full screen cover, or enjoy the fenced backyard—perfect for pets or gatherings. A spacious three-car garage provides ample storage and parking.
This home combines modern upgrades with mountain views, offering both comfort and peace of mind with thoughtful improvements already in place. Schedule your showing today!
Contact an agent
Home facts
- Year built:1971
- Listing ID #:1313668
- Added:27 day(s) ago
- Updated:September 17, 2025 at 04:07 PM
Rooms and interior
- Bedrooms:3
- Total bathrooms:2
- Full bathrooms:1
- Half bathrooms:1
- Living area:2,136 sq. ft.
Heating and cooling
- Cooling:Central Cooling
- Heating:Central, Electric, Propane
Structure and exterior
- Year built:1971
- Building area:2,136 sq. ft.
- Lot area:0.37 Acres
Utilities
- Sewer:Public Sewer
Finances and disclosures
- Price:$314,900
- Price per sq. ft.:$147.43
New listings near 132 Alpine Drive
- New
 $250,000Active5 Acres
$250,000Active5 Acres0 Bud Hawkins Rd Rd #Bud Haw, Corryton, TN 37721
MLS# 1316517Listed by: ELITE REALTY - Coming Soon
 $439,000Coming Soon3 beds 2 baths
$439,000Coming Soon3 beds 2 baths5920 Whisper Ridge Lane, Corryton, TN 37721
MLS# 1316338Listed by: WALLACE - New
 $650,000Active4 beds 3 baths2,394 sq. ft.
$650,000Active4 beds 3 baths2,394 sq. ft.7921 Bud Hawkins Rd, Corryton, TN 37721
MLS# 1316319Listed by: ELITE REALTY - New
 $529,900Active6 beds 4 baths4,059 sq. ft.
$529,900Active6 beds 4 baths4,059 sq. ft.10724 E Emory Rd, Luttrell, TN 37779
MLS# 1316295Listed by: ELITE REALTY - New
 $485,500Active3 beds 2 baths1,590 sq. ft.
$485,500Active3 beds 2 baths1,590 sq. ft.6086 Whisper Ridge Lane, Corryton, TN 37721
MLS# 1316250Listed by: REMAX PREFERRED PROPERTIES, IN - New
 $260,000Active3 beds 2 baths1,220 sq. ft.
$260,000Active3 beds 2 baths1,220 sq. ft.7428 Maverick Lane, Corryton, TN 37721
MLS# 1316167Listed by: WALLACE - New
 $425,000Active3 beds 2 baths1,798 sq. ft.
$425,000Active3 beds 2 baths1,798 sq. ft.6600 Grace Nicely Lane, Corryton, TN 37721
MLS# 1315894Listed by: WEICHERT REALTORS ADVANTAGE PLUS  $34,900Pending0.38 Acres
$34,900Pending0.38 Acres0 Clinch View Drive, Plainview, TN 37721
MLS# 1315869Listed by: REALTY EXECUTIVES ASSOCIATES- New
 $389,900Active3 beds 2 baths1,544 sq. ft.
$389,900Active3 beds 2 baths1,544 sq. ft.8416 Graceland Rd, Corryton, TN 37721
MLS# 1315828Listed by: THE REAL ESTATE FIRM, INC. - New
 $399,000Active5 beds 3 baths2,618 sq. ft.
$399,000Active5 beds 3 baths2,618 sq. ft.7519 Game Bird St, Corryton, TN 37721
MLS# 1315810Listed by: KELLER WILLIAMS REALTY
