5920 Whisper Ridge Lane, Corryton, TN 37721
Local realty services provided by:Better Homes and Gardens Real Estate Gwin Realty
5920 Whisper Ridge Lane,Corryton, TN 37721
$429,000
- 3 Beds
- 2 Baths
- 1,612 sq. ft.
- Single family
- Pending
Listed by: rob johnson
Office: wallace
MLS#:1316338
Source:TN_KAAR
Price summary
- Price:$429,000
- Price per sq. ft.:$266.13
- Monthly HOA dues:$8.33
About this home
Just Listed! Stunning Updated Craftsman-Style Ranch Near Three Ridges Golf Course! Welcome to this beautifully updated and meticulously maintained 3-bedroom, 2-bathroom ranch-style home, which offers all one-level living and a desirable split-bedroom floor plan, this home is the perfect blend of comfort, style, and convenience.
Step inside to discover an open concept layout with luxury vinyl plank flooring, fresh modern finishes, and many more thoughtful upgrades throughout. The open concept boasts a spacious living area that features a new gas-burning fireplace insert with stacked stone & a new black granite hearth, creating a warm and inviting space for entertaining or relaxing. The fully remodeled kitchen (2024) is a chef's dream, boasting soft-close maple cabinetry, quartz countertops, a quartzite natural stone island, and a separate dedicated bar area complete with beverage cooler.
Retreat to the private primary suite, where the spa-like en-suite bath (2025) offers a large custom tiled walk-in shower, Kohler bidet toilet, custom maple linen cabinetry, granite counters, and backlit mirrors that add a luxurious touch to your daily routine.
Other highlights & updates include:
Professionally landscaped yard with new trees, shrubs, and perennials
Black aluminum fencing with three gates for security and style
Irrigation system to keep everything lush and green
Covered front porch and covered back patio.
Oversized 2-car garage and stamped/stained concrete driveway
Updated second bath with new vanity and mirror.
New remote controlled ceiling fans.
New HVAC system (Spring 2025) for year-round comfort
All kitchen appliances updated in 2023
This home is move-in ready and ideal for those seeking modern updates, thoughtful design, and a fantastic location near golf, shopping, and schools.
Don't miss your chance to own this exceptional property!
Contact an agent
Home facts
- Year built:2012
- Listing ID #:1316338
- Added:52 day(s) ago
- Updated:November 15, 2025 at 09:06 AM
Rooms and interior
- Bedrooms:3
- Total bathrooms:2
- Full bathrooms:2
- Living area:1,612 sq. ft.
Heating and cooling
- Cooling:Central Cooling
- Heating:Central, Electric
Structure and exterior
- Year built:2012
- Building area:1,612 sq. ft.
- Lot area:0.3 Acres
Schools
- High school:Gibbs
- Middle school:Holston
- Elementary school:Ritta
Utilities
- Sewer:Public Sewer
Finances and disclosures
- Price:$429,000
- Price per sq. ft.:$266.13
New listings near 5920 Whisper Ridge Lane
- New
 $439,900Active3 beds 2 baths1,837 sq. ft.
$439,900Active3 beds 2 baths1,837 sq. ft.5524 Shadow Branch Lane, Corryton, TN 37721
MLS# 1321489Listed by: KELLER WILLIAMS REALTY - New
 $529,900Active4 beds 2 baths2,438 sq. ft.
$529,900Active4 beds 2 baths2,438 sq. ft.7001 Washington Pike, Corryton, TN 37721
MLS# 1321010Listed by: HAROLD LONG REALTY - New
 $590,000Active4 beds 3 baths2,008 sq. ft.
$590,000Active4 beds 3 baths2,008 sq. ft.6716 Henegar, Corryton, TN 37721
MLS# 1320975Listed by: WALLACE  $449,900Active3 beds 4 baths2,604 sq. ft.
$449,900Active3 beds 4 baths2,604 sq. ft.7516 Wood Rd, Corryton, TN 37721
MLS# 1320671Listed by: ELITE REALTY $100,000Pending1.47 Acres
$100,000Pending1.47 Acres8012 Corryton Rd, Corryton, TN 37721
MLS# 1320619Listed by: CENTURY 21 LEGACY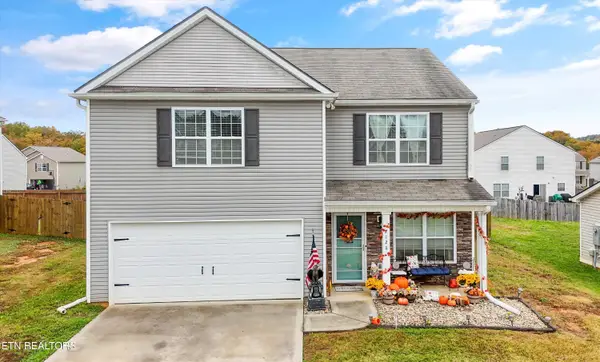 $379,900Active4 beds 3 baths2,057 sq. ft.
$379,900Active4 beds 3 baths2,057 sq. ft.7128 Lawgiver Circle, Corryton, TN 37721
MLS# 1320423Listed by: REALTY EXECUTIVES ASSOCIATES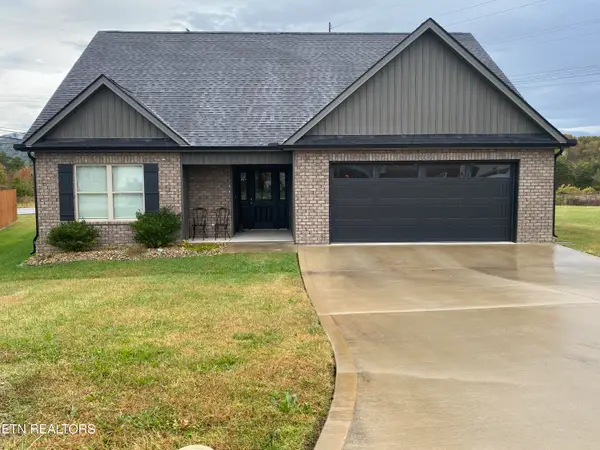 $398,000Active3 beds 2 baths1,476 sq. ft.
$398,000Active3 beds 2 baths1,476 sq. ft.6534 Colossal Lane, Corryton, TN 37721
MLS# 1320290Listed by: WORLEY BUILDERS, INC.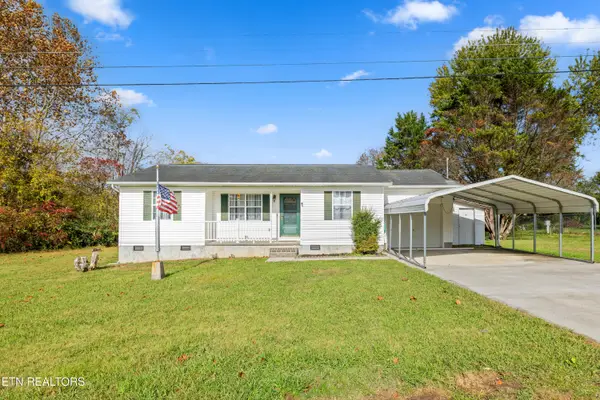 $269,900Pending3 beds 2 baths1,084 sq. ft.
$269,900Pending3 beds 2 baths1,084 sq. ft.163 Meadowbreeze Rd, Corryton, TN 37721
MLS# 1320226Listed by: REALTY EXECUTIVES ASSOCIATES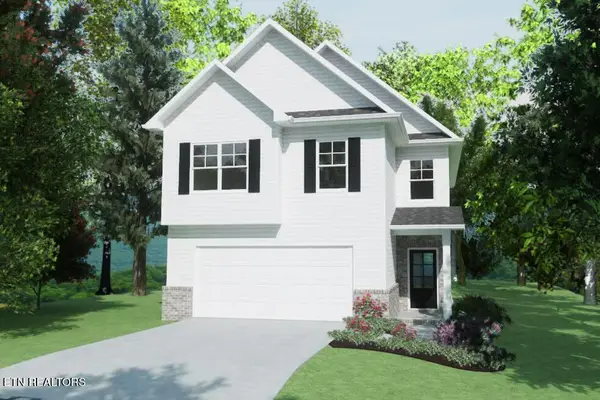 $329,900Active3 beds 3 baths2,121 sq. ft.
$329,900Active3 beds 3 baths2,121 sq. ft.7912 Tree Line Lane, Corryton, TN 37721
MLS# 1320165Listed by: SOUTHLAND REALTORS, INC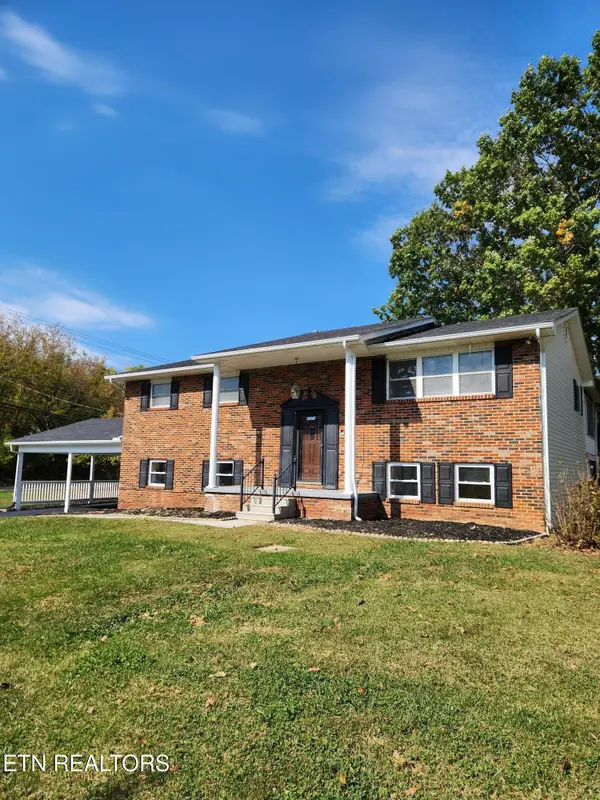 $529,900Active-- beds -- baths3,260 sq. ft.
$529,900Active-- beds -- baths3,260 sq. ft.7001 Washington Pike, Corryton, TN 37721
MLS# 1320026Listed by: HAROLD LONG REALTY
