4509 Lifford Lane, Corryton, TN 37721
Local realty services provided by:Better Homes and Gardens Real Estate Jackson Realty



Listed by:jonathan chateau
Office:greater impact realty lakeway
MLS#:1303453
Source:TN_KAAR
Price summary
- Price:$345,000
- Price per sq. ft.:$215.63
About this home
Completely remodeled 2-bedroom, 2-bathroom home with a bonus room that can be used as a home office, on an unrestricted, beautiful 1-acre lot. Inside the home features LVP flooring throughout, a modern kitchen with soft-close cabinets and stainless steel appliances. The master bedroom has a fully tiled shower and walk-in closet, and second closet. The split floorplan features the spacious guest bedroom and office on the other half of the home, separated by an updated guest bathroom. Outside sees plenty of parking with a spacious driveway, the full acre stretches back from the home, with rolling frontage that slopes and evens out, making for the perfect opportunity to further develop the middle/back portions of the land. Backyard is fenced in on all sides, and the electric fence is ready to go - just bring your own battery & trickle charger! A spring fed creek winds through the back of the property, accessed easily by a small bridge. Underneath the home, the basement allows for ample room to use for storage, easy access to the home's plumbing, electrical, etc. Along the massive deck, you'll find plenty of room to stretch out and entertain friends while grilling outside in the Tennessee sunshine. The home is on a septic and its own well (w/ a new well pump,) and comes with a whole-house water filtration system. Conveniently located, this home is minutes from Knoxville, shopping, and more. Enjoy your slice of heaven today before this home is gone! For a virtual tour visit: https://tourmkr.com/F18aJWpbx8
Contact an agent
Home facts
- Year built:1984
- Listing Id #:1303453
- Added:71 day(s) ago
- Updated:July 27, 2025 at 07:05 PM
Rooms and interior
- Bedrooms:2
- Total bathrooms:2
- Full bathrooms:2
- Living area:1,600 sq. ft.
Heating and cooling
- Cooling:Central Cooling
- Heating:Central, Electric
Structure and exterior
- Year built:1984
- Building area:1,600 sq. ft.
- Lot area:1 Acres
Schools
- High school:Gibbs
- Middle school:Holston
- Elementary school:Ritta
Utilities
- Sewer:Septic Tank
Finances and disclosures
- Price:$345,000
- Price per sq. ft.:$215.63
New listings near 4509 Lifford Lane
- New
 $365,000Active4 beds 3 baths2,932 sq. ft.
$365,000Active4 beds 3 baths2,932 sq. ft.1907 Tazewell Pike, Corryton, TN 37721
MLS# 1311910Listed by: REAL BROKER - Open Sat, 6 to 9pmNew
 $369,900Active3 beds 3 baths2,369 sq. ft.
$369,900Active3 beds 3 baths2,369 sq. ft.7925 Tree Line Lane, Corryton, TN 37721
MLS# 1312034Listed by: SOUTHLAND REALTORS, INC - New
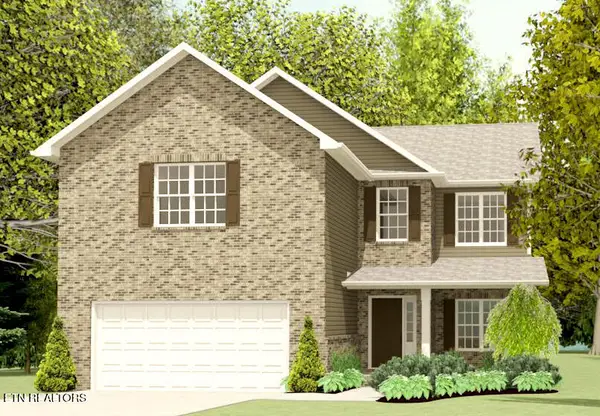 $394,900Active3 beds 3 baths2,474 sq. ft.
$394,900Active3 beds 3 baths2,474 sq. ft.7929 Tree Line Lane, Corryton, TN 37721
MLS# 1311988Listed by: SOUTHLAND REALTORS, INC - New
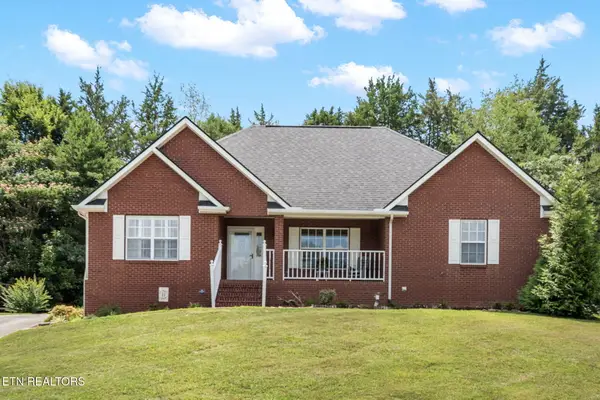 $395,000Active3 beds 2 baths1,783 sq. ft.
$395,000Active3 beds 2 baths1,783 sq. ft.7609 Wilderness Path Rd, Corryton, TN 37721
MLS# 1311911Listed by: POWELL AUCTION & REALTY,LLC - New
 $209,000Active2 beds 2 baths896 sq. ft.
$209,000Active2 beds 2 baths896 sq. ft.10217 Rutledge Pike, Corryton, TN 37721
MLS# 1311869Listed by: KELLER WILLIAMS REALTY - New
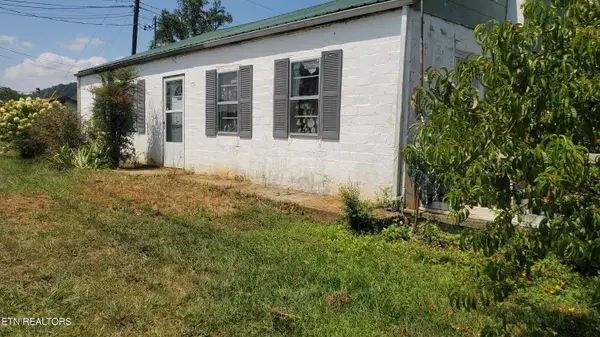 $185,000Active3 beds 1 baths1,394 sq. ft.
$185,000Active3 beds 1 baths1,394 sq. ft.10101 Rutledge Pike, Corryton, TN 37721
MLS# 1311786Listed by: SINGLE TREE REALTY - New
 $359,900Active7.21 Acres
$359,900Active7.21 AcresLot 7 Rodgers Rd, Corryton, TN 37721
MLS# 1311669Listed by: KELLER WILLIAMS REALTY - New
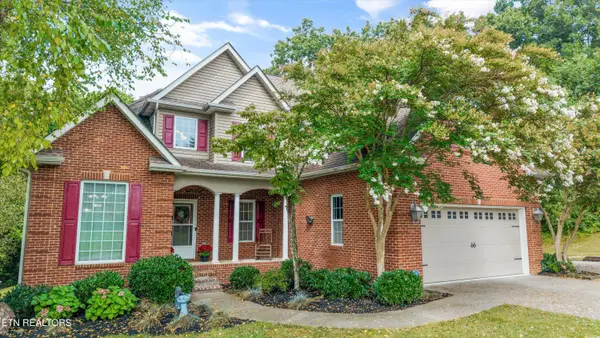 $725,000Active4 beds 4 baths3,500 sq. ft.
$725,000Active4 beds 4 baths3,500 sq. ft.8127 Campbells Point Rd, Corryton, TN 37721
MLS# 1311548Listed by: KELLER WILLIAMS REALTY - New
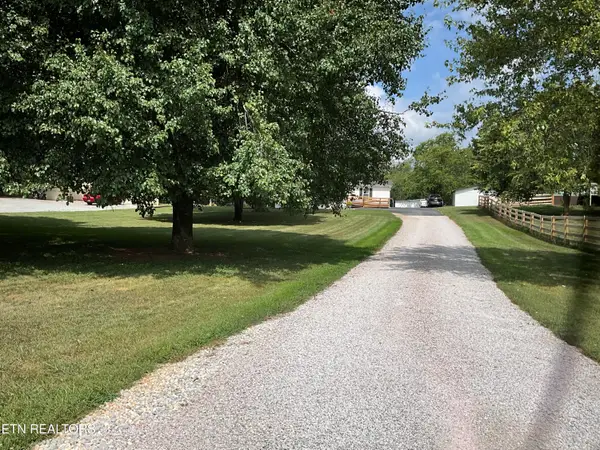 $499,900Active6 beds 4 baths2,172 sq. ft.
$499,900Active6 beds 4 baths2,172 sq. ft.7820 Majors Rd, Corryton, TN 37721
MLS# 1311531Listed by: ELITE REALTY 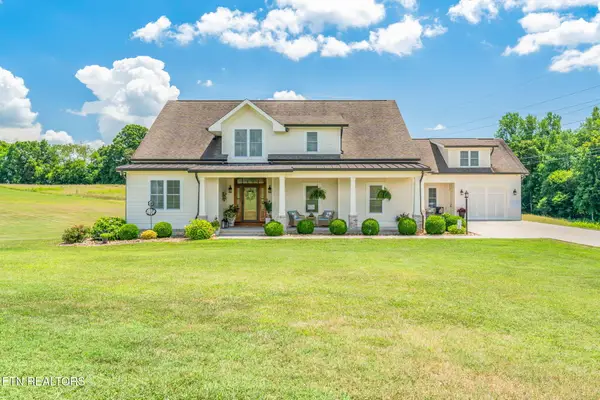 $579,900Pending2 beds 3 baths1,754 sq. ft.
$579,900Pending2 beds 3 baths1,754 sq. ft.7906 Lucky Lane, Corryton, TN 37721
MLS# 1311349Listed by: REALTY EXECUTIVES ASSOCIATES
