4914 Circle Rd, Corryton, TN 37721
Local realty services provided by:Better Homes and Gardens Real Estate Gwin Realty
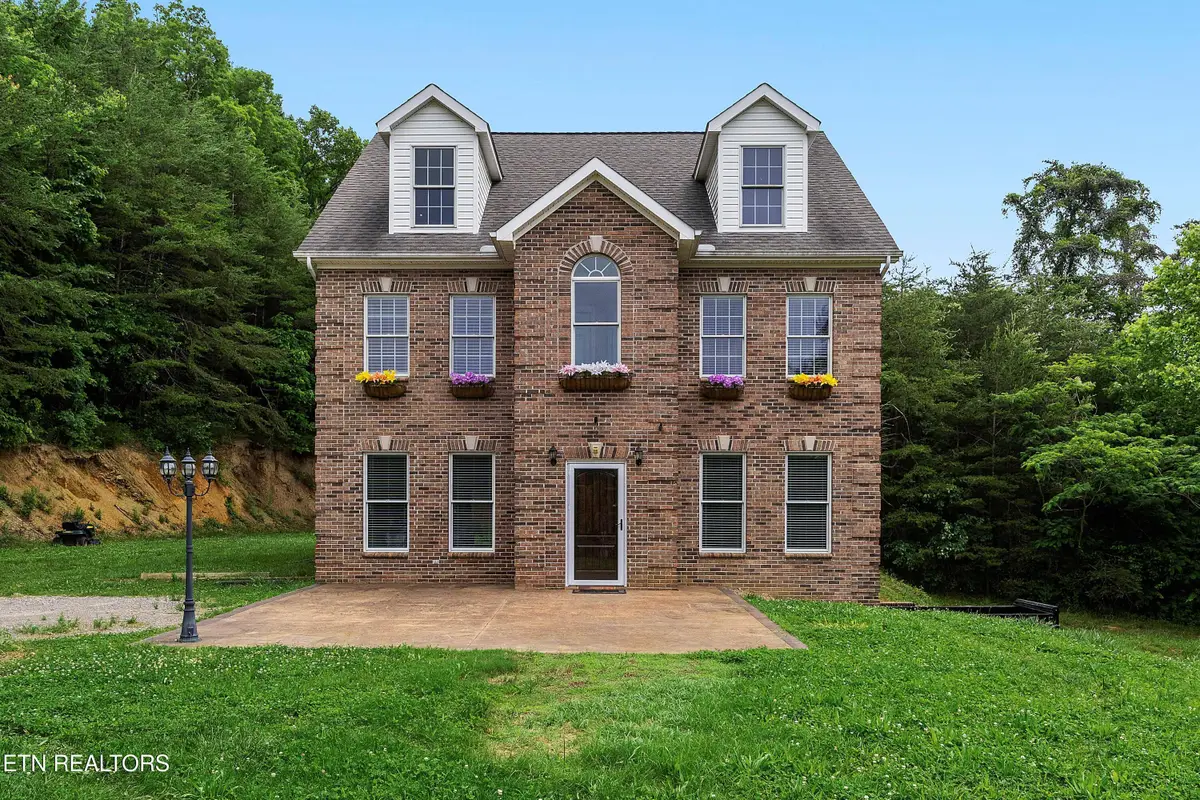
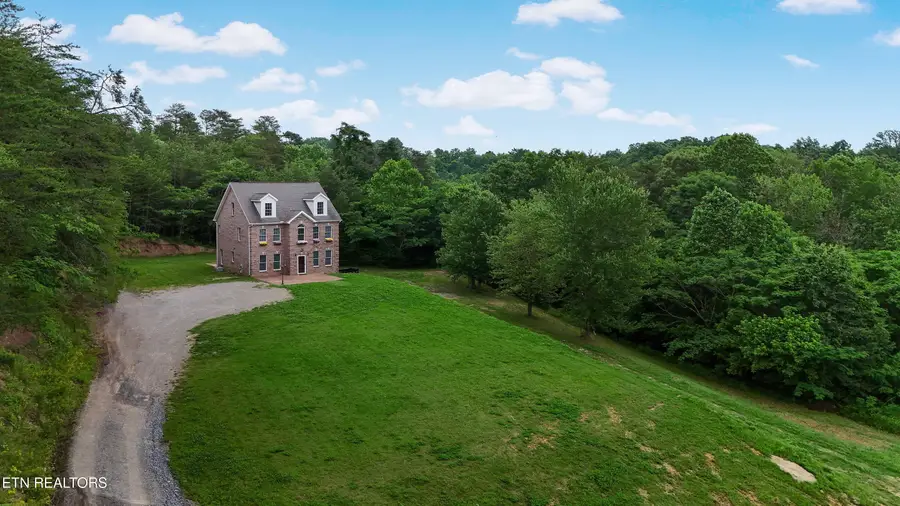

4914 Circle Rd,Corryton, TN 37721
$459,900
- 3 Beds
- 3 Baths
- 3,242 sq. ft.
- Single family
- Active
Listed by:lucas haun
Office:keller williams signature
MLS#:1302113
Source:TN_KAAR
Price summary
- Price:$459,900
- Price per sq. ft.:$141.86
About this home
Located in the quiet, rural community of Corryton on 1.6 acres, this traditional all brick home rests a top of a knoll surrounded by mature trees offering your own personal and private corner of the world. Beautiful hardwood floors unfold throughout the main level with additional touches like wainscoting, coffered ceilings, beadboard, and moldings. The living room is spacious with a coffered ceiling and seamlessly attaches to the eat-in kitchen with a breakfast bar, stainless appliances, and ample granite counter space to create all your culinary dishes. Completing this main level is an ensuite guest room with hardwoods and walk-in shower. Upstairs has two bedrooms with two full baths, flex space for a home office or work room, and a conveniently located laundry room. The third level has a large recreation room where you can create a media or game room for family and guests to enjoy or simply design living space that suits you and your desires. The basement offers lots of room for storage or the opportunity to create a workshop for all your tools and projects. The rear exterior has a bricked paver patio space and a flat and lush lawn that waits for gardens, playsets, firepit or whatever your imagination can create.
Contact an agent
Home facts
- Year built:2002
- Listing Id #:1302113
- Added:717 day(s) ago
- Updated:July 24, 2025 at 03:16 PM
Rooms and interior
- Bedrooms:3
- Total bathrooms:3
- Full bathrooms:3
- Living area:3,242 sq. ft.
Heating and cooling
- Cooling:Central Cooling
- Heating:Central, Electric, Heat Pump
Structure and exterior
- Year built:2002
- Building area:3,242 sq. ft.
- Lot area:1.63 Acres
Schools
- High school:Carter
- Middle school:Carter
- Elementary school:East Knox County
Utilities
- Sewer:Septic Tank
Finances and disclosures
- Price:$459,900
- Price per sq. ft.:$141.86
New listings near 4914 Circle Rd
- New
 $365,000Active4 beds 3 baths2,932 sq. ft.
$365,000Active4 beds 3 baths2,932 sq. ft.1907 Tazewell Pike, Corryton, TN 37721
MLS# 1311910Listed by: REAL BROKER - Open Sat, 6 to 9pmNew
 $369,900Active3 beds 3 baths2,369 sq. ft.
$369,900Active3 beds 3 baths2,369 sq. ft.7925 Tree Line Lane, Corryton, TN 37721
MLS# 1312034Listed by: SOUTHLAND REALTORS, INC - New
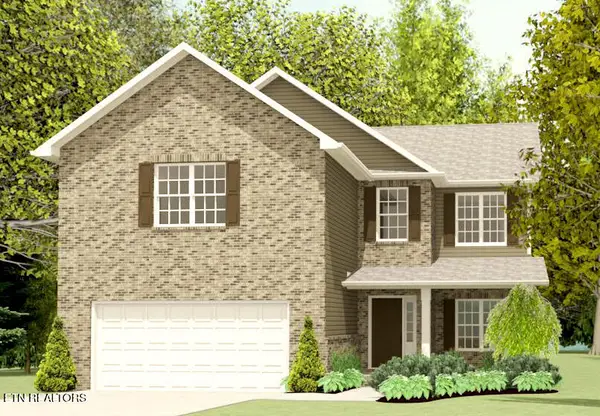 $394,900Active3 beds 3 baths2,474 sq. ft.
$394,900Active3 beds 3 baths2,474 sq. ft.7929 Tree Line Lane, Corryton, TN 37721
MLS# 1311988Listed by: SOUTHLAND REALTORS, INC - New
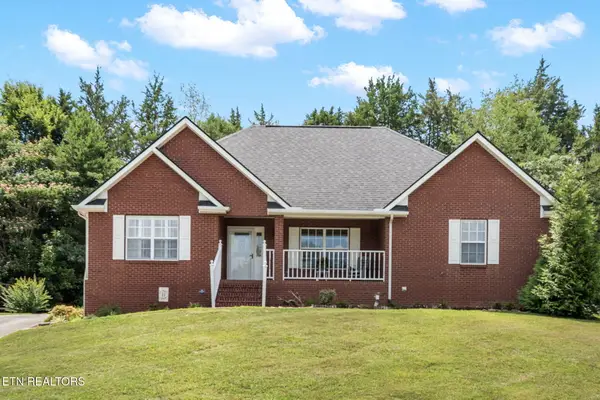 $395,000Active3 beds 2 baths1,783 sq. ft.
$395,000Active3 beds 2 baths1,783 sq. ft.7609 Wilderness Path Rd, Corryton, TN 37721
MLS# 1311911Listed by: POWELL AUCTION & REALTY,LLC - New
 $209,000Active2 beds 2 baths896 sq. ft.
$209,000Active2 beds 2 baths896 sq. ft.10217 Rutledge Pike, Corryton, TN 37721
MLS# 1311869Listed by: KELLER WILLIAMS REALTY - New
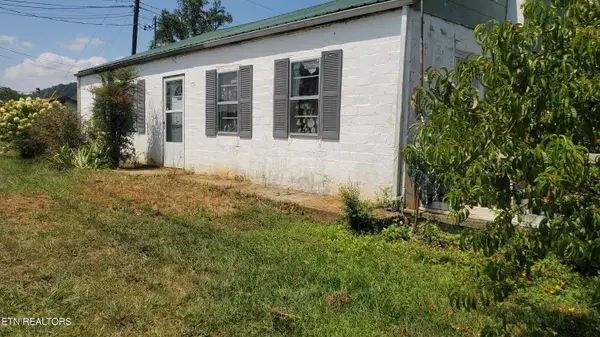 $185,000Active3 beds 1 baths1,394 sq. ft.
$185,000Active3 beds 1 baths1,394 sq. ft.10101 Rutledge Pike, Corryton, TN 37721
MLS# 1311786Listed by: SINGLE TREE REALTY - New
 $359,900Active7.21 Acres
$359,900Active7.21 AcresLot 7 Rodgers Rd, Corryton, TN 37721
MLS# 1311669Listed by: KELLER WILLIAMS REALTY - New
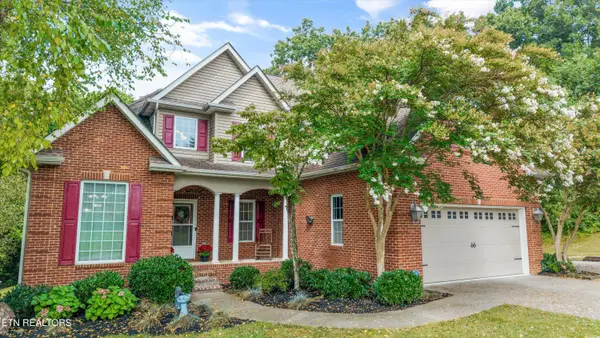 $725,000Active4 beds 4 baths3,500 sq. ft.
$725,000Active4 beds 4 baths3,500 sq. ft.8127 Campbells Point Rd, Corryton, TN 37721
MLS# 1311548Listed by: KELLER WILLIAMS REALTY - New
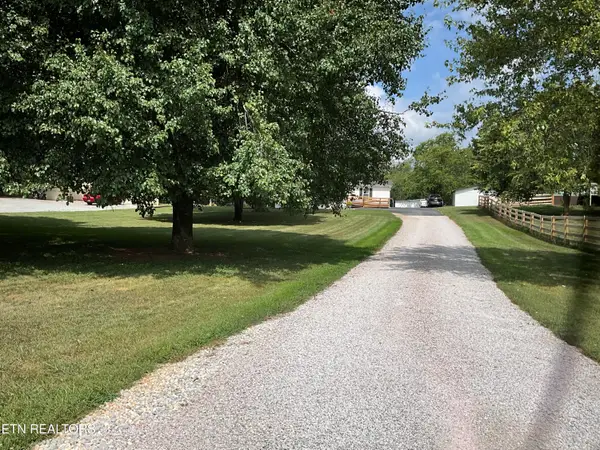 $499,900Active6 beds 4 baths2,172 sq. ft.
$499,900Active6 beds 4 baths2,172 sq. ft.7820 Majors Rd, Corryton, TN 37721
MLS# 1311531Listed by: ELITE REALTY 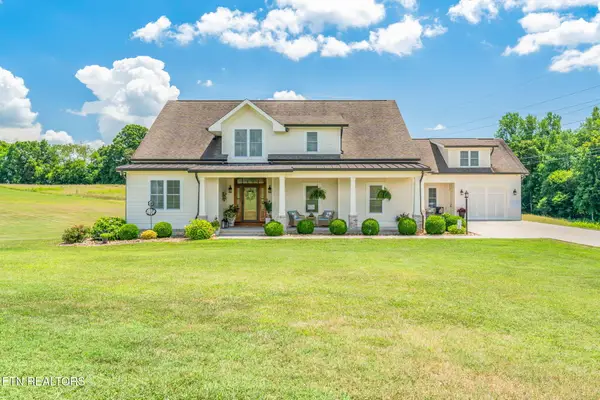 $579,900Pending2 beds 3 baths1,754 sq. ft.
$579,900Pending2 beds 3 baths1,754 sq. ft.7906 Lucky Lane, Corryton, TN 37721
MLS# 1311349Listed by: REALTY EXECUTIVES ASSOCIATES
