5484 Shadow Branch Lane, Corryton, TN 37721
Local realty services provided by:Better Homes and Gardens Real Estate Jackson Realty

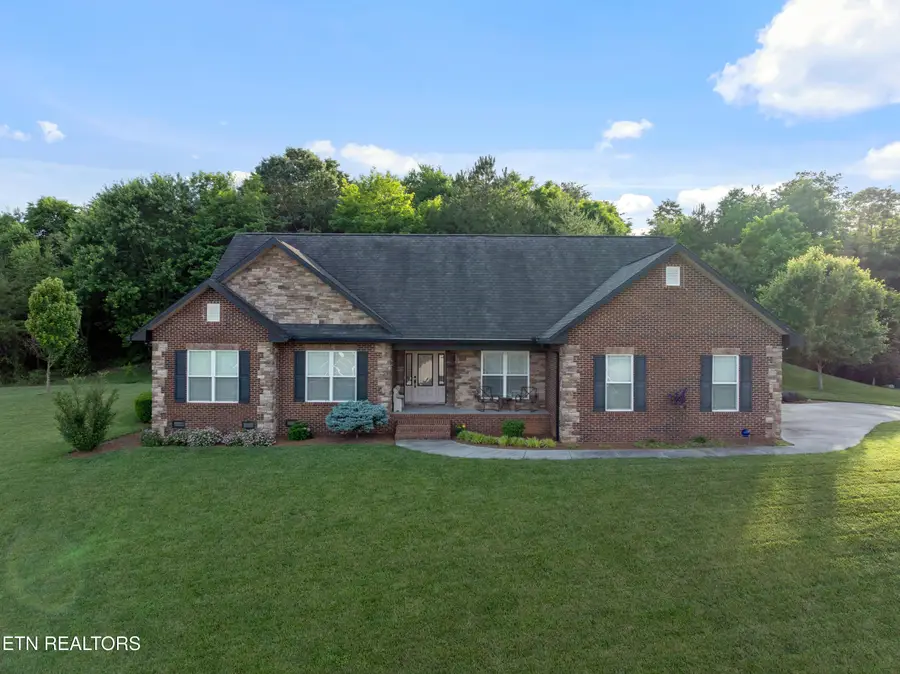
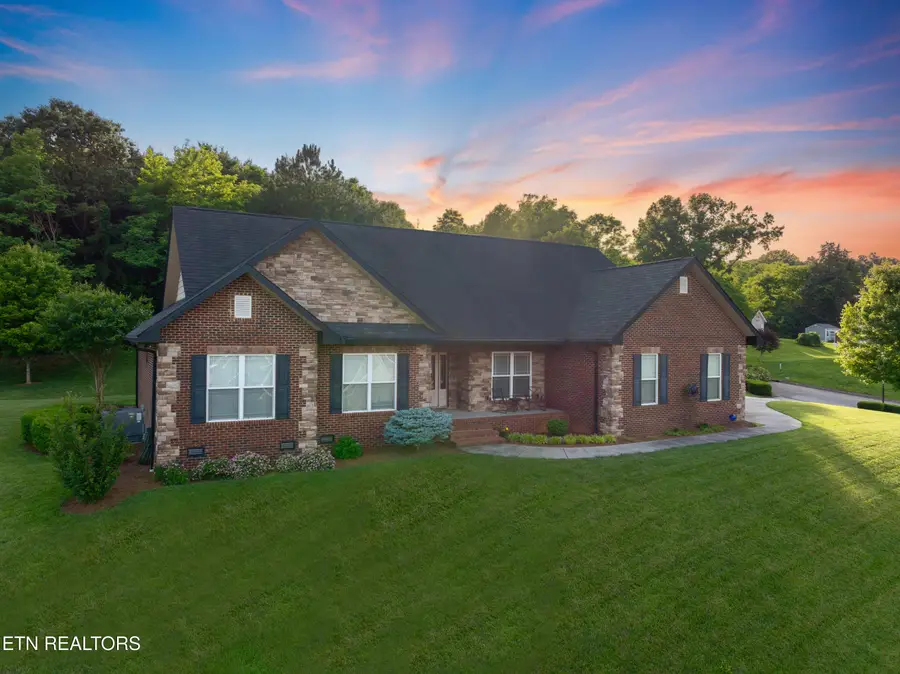
5484 Shadow Branch Lane,Corryton, TN 37721
$419,900
- 3 Beds
- 3 Baths
- 1,711 sq. ft.
- Single family
- Pending
Listed by:taylor demario
Office:keller williams realty
MLS#:1305123
Source:TN_KAAR
Price summary
- Price:$419,900
- Price per sq. ft.:$245.41
- Monthly HOA dues:$8.33
About this home
This beautifully upgraded 3-bedroom, 2 1/2 bathroom ranch home offers breathtaking mountain views right from your front porch. Thoughtfully designed for both comfort and style, this home features an open floor plan and elegant finishes throughout.
Enjoy cooking in the spacious kitchen with granite countertops, a built-in wall oven and microwave, and sleek cabinetry. The inviting living areas are accented with hardwood floors and crown molding, creating a warm and sophisticated atmosphere.
The primary suite is a true sanctuary with a large walk-in shower and generous closet space. Step outside to a covered back porch — perfect for morning coffee or evening entertaining.
Additional highlights include a spacious garage, ideal for vehicles, storage, or a workshop. This home truly has it all — comfort, style, and views you'll never get tired of.
Contact an agent
Home facts
- Year built:2014
- Listing Id #:1305123
- Added:57 day(s) ago
- Updated:July 20, 2025 at 07:28 AM
Rooms and interior
- Bedrooms:3
- Total bathrooms:3
- Full bathrooms:2
- Half bathrooms:1
- Living area:1,711 sq. ft.
Heating and cooling
- Cooling:Central Cooling
- Heating:Ceiling, Central, Electric
Structure and exterior
- Year built:2014
- Building area:1,711 sq. ft.
- Lot area:0.45 Acres
Utilities
- Sewer:Public Sewer
Finances and disclosures
- Price:$419,900
- Price per sq. ft.:$245.41
New listings near 5484 Shadow Branch Lane
- New
 $365,000Active4 beds 3 baths2,932 sq. ft.
$365,000Active4 beds 3 baths2,932 sq. ft.1907 Tazewell Pike, Corryton, TN 37721
MLS# 1311910Listed by: REAL BROKER - Open Sat, 6 to 9pmNew
 $369,900Active3 beds 3 baths2,369 sq. ft.
$369,900Active3 beds 3 baths2,369 sq. ft.7925 Tree Line Lane, Corryton, TN 37721
MLS# 1312034Listed by: SOUTHLAND REALTORS, INC - New
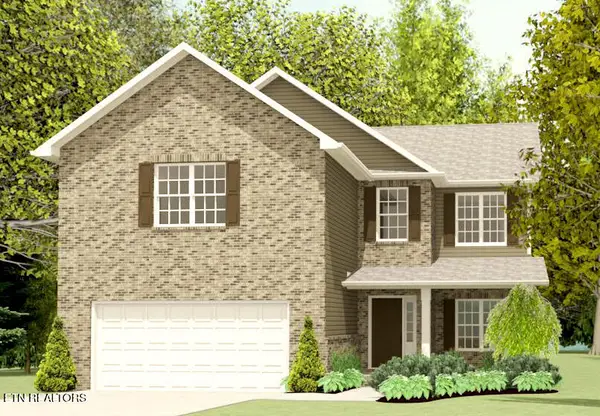 $394,900Active3 beds 3 baths2,474 sq. ft.
$394,900Active3 beds 3 baths2,474 sq. ft.7929 Tree Line Lane, Corryton, TN 37721
MLS# 1311988Listed by: SOUTHLAND REALTORS, INC - New
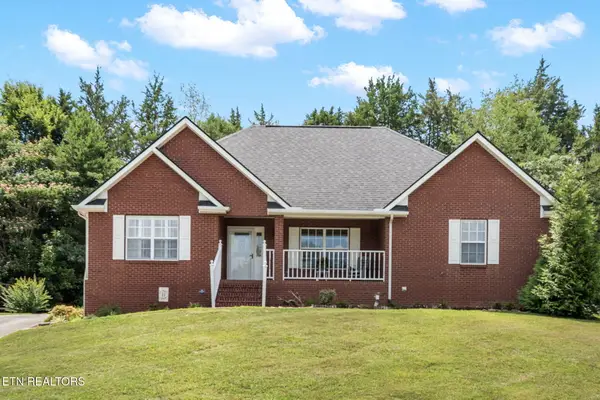 $395,000Active3 beds 2 baths1,783 sq. ft.
$395,000Active3 beds 2 baths1,783 sq. ft.7609 Wilderness Path Rd, Corryton, TN 37721
MLS# 1311911Listed by: POWELL AUCTION & REALTY,LLC - New
 $209,000Active2 beds 2 baths896 sq. ft.
$209,000Active2 beds 2 baths896 sq. ft.10217 Rutledge Pike, Corryton, TN 37721
MLS# 1311869Listed by: KELLER WILLIAMS REALTY - New
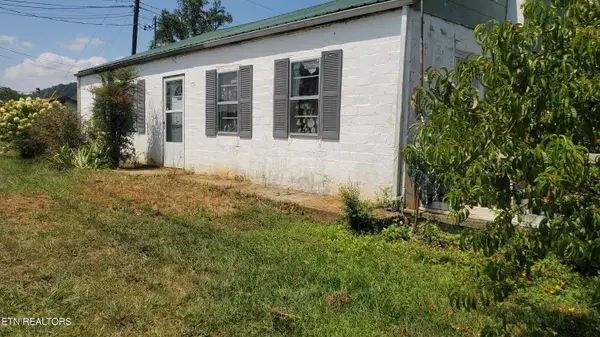 $185,000Active3 beds 1 baths1,394 sq. ft.
$185,000Active3 beds 1 baths1,394 sq. ft.10101 Rutledge Pike, Corryton, TN 37721
MLS# 1311786Listed by: SINGLE TREE REALTY - New
 $359,900Active7.21 Acres
$359,900Active7.21 AcresLot 7 Rodgers Rd, Corryton, TN 37721
MLS# 1311669Listed by: KELLER WILLIAMS REALTY - New
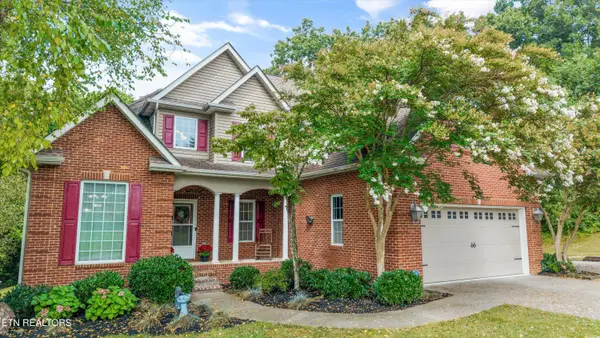 $725,000Active4 beds 4 baths3,500 sq. ft.
$725,000Active4 beds 4 baths3,500 sq. ft.8127 Campbells Point Rd, Corryton, TN 37721
MLS# 1311548Listed by: KELLER WILLIAMS REALTY - New
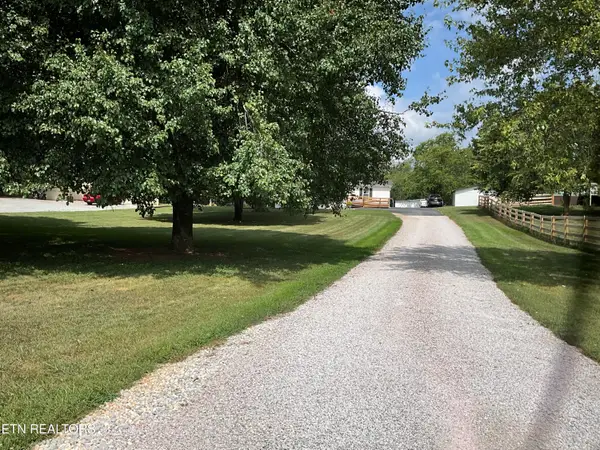 $499,900Active6 beds 4 baths2,172 sq. ft.
$499,900Active6 beds 4 baths2,172 sq. ft.7820 Majors Rd, Corryton, TN 37721
MLS# 1311531Listed by: ELITE REALTY 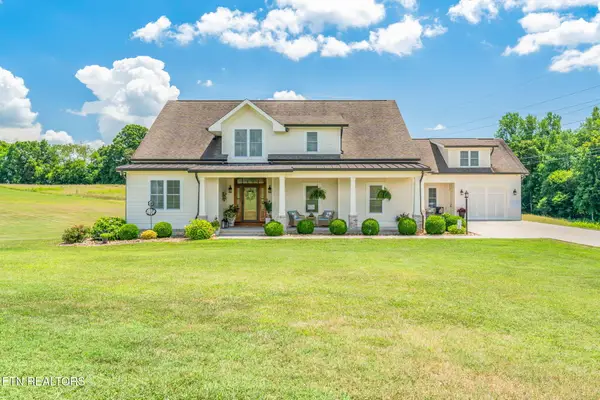 $579,900Pending2 beds 3 baths1,754 sq. ft.
$579,900Pending2 beds 3 baths1,754 sq. ft.7906 Lucky Lane, Corryton, TN 37721
MLS# 1311349Listed by: REALTY EXECUTIVES ASSOCIATES
