5926 Whisper Ridge Ln Lane, Corryton, TN 37721
Local realty services provided by:Better Homes and Gardens Real Estate Gwin Realty

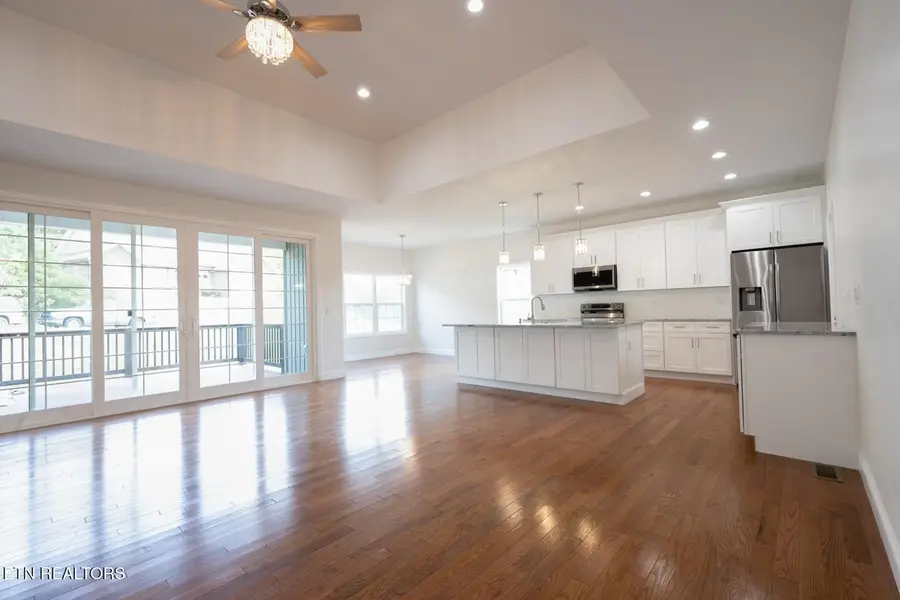
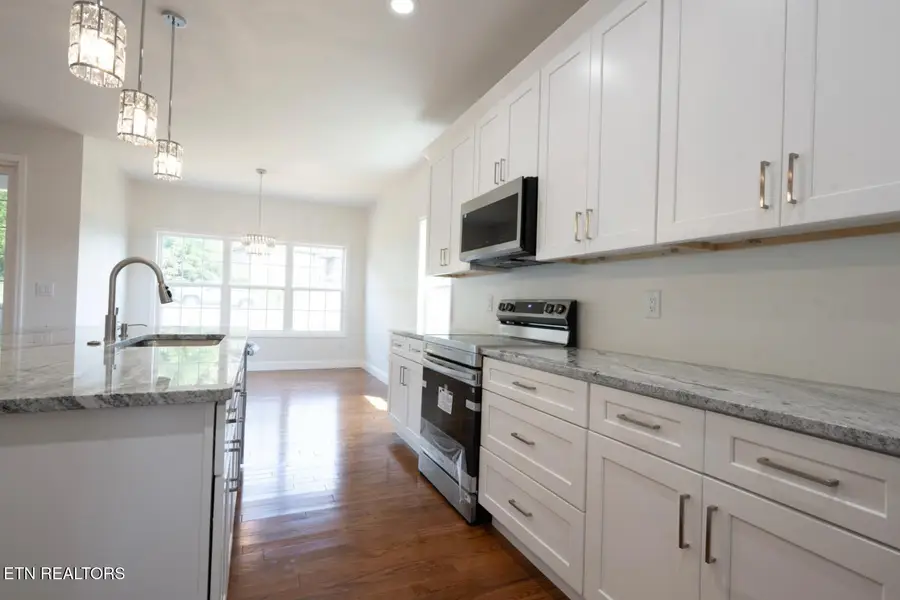
5926 Whisper Ridge Ln Lane,Corryton, TN 37721
$510,000
- 3 Beds
- 3 Baths
- 2,270 sq. ft.
- Single family
- Pending
Listed by:moises suazo
Office:southern charm homes
MLS#:1312326
Source:TN_KAAR
Price summary
- Price:$510,000
- Price per sq. ft.:$224.67
- Monthly HOA dues:$8.33
About this home
Welcome to this beautifully crafted custom floor plan in the established, highly desired, and quiet Whisper Ridge neighborhood. Perfectly situated on a corner lot, this home combines elegance, functionality, and thoughtful design—not your typical cookie-cutter build. Enjoy the charm of country living and nearby Three Ridges Golf Course without sacrificing convenience—just 10 minutes to restaurants, Walmart, Target, Aldi, Food City, Sam's Club, and more, and only 20 minutes to downtown Knoxville and Market Square. If you're seeking a thoughtfully designed, maintenance free move-in-ready home in a desirable neighborhood, this is the one. RWC 10-year transferrable builder's warranty included.
Step inside to find 3/4'' thick natural hardwood floors throughout the main areas and bedrooms, complemented by elegant tile in the luxurious master bath and upstairs full bath. The open-concept living and kitchen area features abundant natural light, a spacious dining room, and massive sliding glass doors leading to the rear deck. The kitchen is a chef's delight, boasting premium granite countertops, a walk-in pantry, dedicated coffee/ bar area and a new Samsung stainless steel appliance package—including a French-door refrigerator, dishwasher, microwave, and range.
The main-level owner's suite is a true retreat, featuring a soaking tub, glass-enclosed shower, separate toilet room with a dedicated closet for toiletries, and a spacious walk-in closet. A versatile flex room near the foyer offers endless possibilities; perfect as an office, formal dining, or sitting room. A stylish half bath is conveniently located on the main level as well for guests.
Upstairs, you'll find two spacious bedrooms, a beautifully finished full bath, and a huge bonus room ideal for a game room, hobby space, home theater, or additional bedroom.
Enjoy outdoor living on the front covered porch or the rear deck with Trex composite decking—half covered under the roof and half open for grilling and sunshine. The 2-car garage offers ample parking/ storage, and the laundry room is located on the main level for easy access and convenience.
Additional highlights include; Two Trane HVAC units for comfort and efficiency, energy efficient water heater, 30 yr architectural shingle roof and a landscaped yard ready for your personal touches.
Schedule your private tour today and experience the charm and quality of Whisper Ridge living.
Contact an agent
Home facts
- Year built:2025
- Listing Id #:1312326
- Added:2 day(s) ago
- Updated:August 17, 2025 at 02:19 PM
Rooms and interior
- Bedrooms:3
- Total bathrooms:3
- Full bathrooms:2
- Half bathrooms:1
- Living area:2,270 sq. ft.
Heating and cooling
- Cooling:Central Cooling
- Heating:Central, Electric
Structure and exterior
- Year built:2025
- Building area:2,270 sq. ft.
- Lot area:0.3 Acres
Schools
- High school:Gibbs
Utilities
- Sewer:Public Sewer
Finances and disclosures
- Price:$510,000
- Price per sq. ft.:$224.67
New listings near 5926 Whisper Ridge Ln Lane
- New
 $250,000Active4 beds 2 baths1,920 sq. ft.
$250,000Active4 beds 2 baths1,920 sq. ft.10045 Rutledge Pike, Corryton, TN 37721
MLS# 1312330Listed by: REALTY EXECUTIVES ASSOCIATES - New
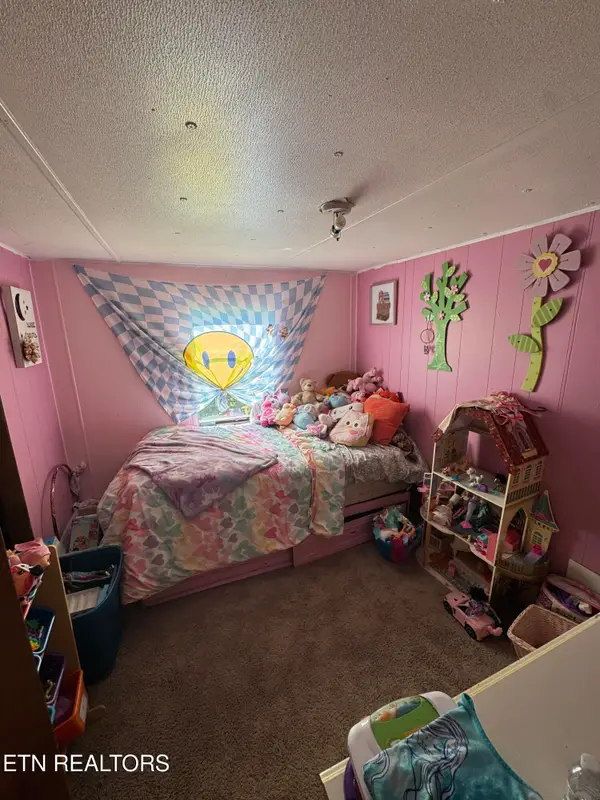 $100,000Active2 beds 2 baths720 sq. ft.
$100,000Active2 beds 2 baths720 sq. ft.10041 Rutledge Pike, Corryton, TN 37721
MLS# 1312327Listed by: REALTY EXECUTIVES ASSOCIATES - New
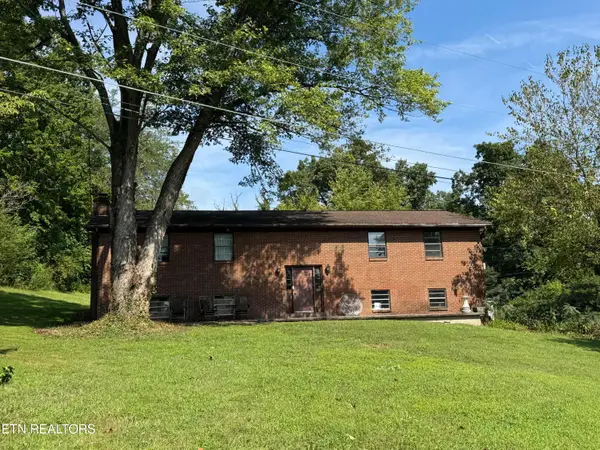 $500,000Active4 beds 3 baths2,368 sq. ft.
$500,000Active4 beds 3 baths2,368 sq. ft.10043 Rutledge Pike, Corryton, TN 37721
MLS# 1312328Listed by: REALTY EXECUTIVES ASSOCIATES - New
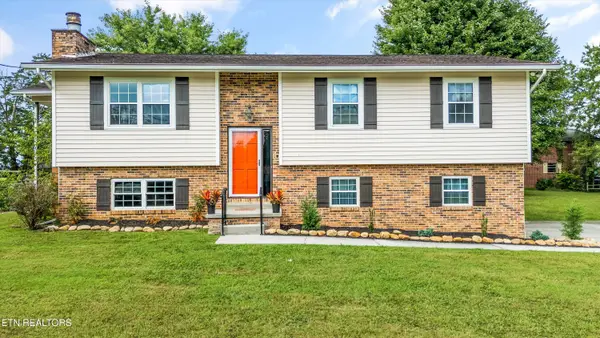 $411,000Active3 beds 3 baths2,238 sq. ft.
$411,000Active3 beds 3 baths2,238 sq. ft.106 Stowers Drive, Corryton, TN 37721
MLS# 1312189Listed by: WALLACE - New
 $365,000Active4 beds 3 baths2,932 sq. ft.
$365,000Active4 beds 3 baths2,932 sq. ft.1907 Tazewell Pike, Corryton, TN 37721
MLS# 1311910Listed by: REAL BROKER - New
 $369,900Active3 beds 3 baths2,369 sq. ft.
$369,900Active3 beds 3 baths2,369 sq. ft.7925 Tree Line Lane, Corryton, TN 37721
MLS# 1312034Listed by: SOUTHLAND REALTORS, INC - New
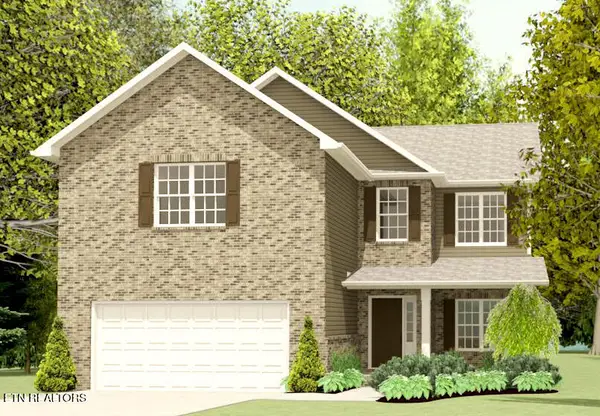 $394,900Active3 beds 3 baths2,474 sq. ft.
$394,900Active3 beds 3 baths2,474 sq. ft.7929 Tree Line Lane, Corryton, TN 37721
MLS# 1311988Listed by: SOUTHLAND REALTORS, INC - New
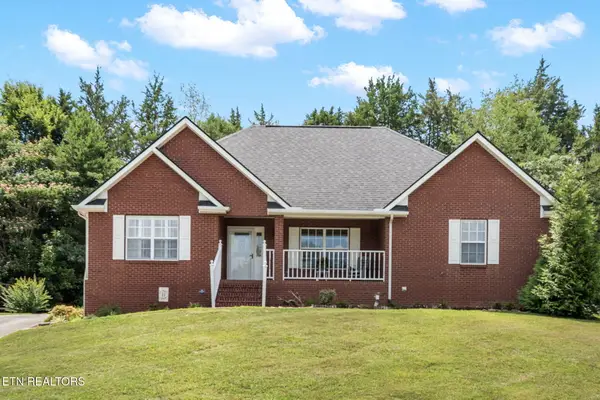 $395,000Active3 beds 2 baths1,783 sq. ft.
$395,000Active3 beds 2 baths1,783 sq. ft.7609 Wilderness Path Rd, Corryton, TN 37721
MLS# 1311911Listed by: POWELL AUCTION & REALTY,LLC - New
 $209,000Active2 beds 2 baths896 sq. ft.
$209,000Active2 beds 2 baths896 sq. ft.10217 Rutledge Pike, Corryton, TN 37721
MLS# 1311869Listed by: KELLER WILLIAMS REALTY
