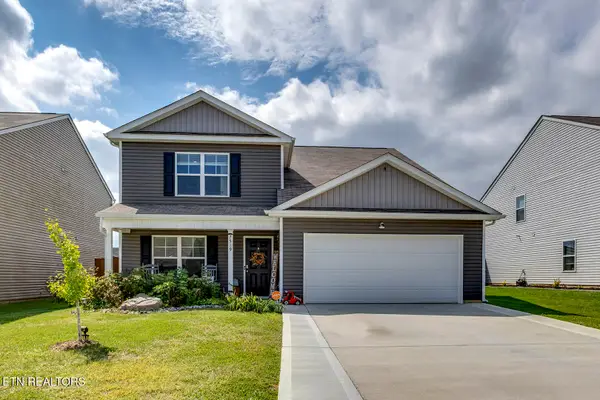7316 Ridgeview Rd, Corryton, TN 37721
Local realty services provided by:Better Homes and Gardens Real Estate Jackson Realty
7316 Ridgeview Rd,Corryton, TN 37721
$1,599,909
- 5 Beds
- 5 Baths
- 6,380 sq. ft.
- Single family
- Active
Listed by:greg scribner
Office:your home sold guaranteed real
MLS#:1231740
Source:TN_KAAR
Price summary
- Price:$1,599,909
- Price per sq. ft.:$250.77
About this home
This stunning All brick 6380 sqft 5-bedroom, 5-bath home Executive home on 5.49 acres boasts a luxurious and functional design and is private and secluded. It features excellent energy efficiency with insulation between walls and floors, as well as spray foam insulation in the exterior walls along with high-efficiency heating and AC units. The house is equipped with a Pelican water filtration system for clean and purified water throughout. The spacious interior includes 44'' wide hallways, 8' custom interior doors, and large 70'' x 30'' windows that flood the home with natural light. The open-concept floor plan offers 12-foot tall ceilings in the living room with custom-built in cabinets and stately stone columns in the Dining room. The 9 Ft ceilings throughout the rest of the home with crown molding and high end fixtures makes this executive spacious fir the whole family. The kitchen, bathrooms, and laundry room are adorned with granite countertops, while the custom cabinets throughout the house offer ample storage space. The double ovens and chefs gas cooktop makes cooking a breeze. The 7.6 x 6.7 Pantry makes a convenient storage area for the chef in the house along with plenty of cold storage in the 64'' commercial refrigerator/freezer. Clean up is a breeze with the high-efficiency dishwasher. Hardwood, tile, luxury vinyl, and carpet flooring add elegance and comfort throughout. The home is protected with 30-year shingles, and a security system and also features a tacked stone gas fireplace for cozy evenings and a tankless water heater. Outdoor amenities include Trex decking, an aluminum-fenced pool an entertaining getaway with a large swimming pool and Relaxing Deck area, and an 8-person hot tub, surrounded by beautiful woods, pastures, and trails. Additional features include a theater with three levels of seating, a game room, a bar with a wet sink, a 485 climate-controlled square foot shop, temperature-controlled storage, a large laundry room with wash tub basin sink, covered front and back porches, and a three car and one-car garage. The property offers privacy and seclusion, surrounded by nature, with blackberries and dogwoods adding to the beauty of the landscape. This home truly offers the perfect combination of luxury, functionality, and tranquility. Close to shopping and dining. 20 minutes to DT Knoxville 25 minutes to airport Low Knoxville taxes
Contact an agent
Home facts
- Year built:2014
- Listing ID #:1231740
- Added:819 day(s) ago
- Updated:August 30, 2025 at 02:35 PM
Rooms and interior
- Bedrooms:5
- Total bathrooms:5
- Full bathrooms:5
- Living area:6,380 sq. ft.
Heating and cooling
- Cooling:Central Cooling
- Heating:Central, Electric, Forced Air, Propane
Structure and exterior
- Year built:2014
- Building area:6,380 sq. ft.
- Lot area:5.49 Acres
Schools
- High school:Gibbs
- Middle school:Gibbs
- Elementary school:Gibbs
Utilities
- Sewer:Septic Tank
Finances and disclosures
- Price:$1,599,909
- Price per sq. ft.:$250.77
New listings near 7316 Ridgeview Rd
- New
 $250,000Active5 Acres
$250,000Active5 Acres0 Bud Hawkins Rd Rd #Bud Haw, Corryton, TN 37721
MLS# 1316517Listed by: ELITE REALTY - Coming Soon
 $439,000Coming Soon3 beds 2 baths
$439,000Coming Soon3 beds 2 baths5920 Whisper Ridge Lane, Corryton, TN 37721
MLS# 1316338Listed by: WALLACE - New
 $650,000Active4 beds 3 baths2,394 sq. ft.
$650,000Active4 beds 3 baths2,394 sq. ft.7921 Bud Hawkins Rd, Corryton, TN 37721
MLS# 1316319Listed by: ELITE REALTY - New
 $529,900Active6 beds 4 baths4,059 sq. ft.
$529,900Active6 beds 4 baths4,059 sq. ft.10724 E Emory Rd, Luttrell, TN 37779
MLS# 1316295Listed by: ELITE REALTY - New
 $485,500Active3 beds 2 baths1,590 sq. ft.
$485,500Active3 beds 2 baths1,590 sq. ft.6086 Whisper Ridge Lane, Corryton, TN 37721
MLS# 1316250Listed by: REMAX PREFERRED PROPERTIES, IN - New
 $260,000Active3 beds 2 baths1,220 sq. ft.
$260,000Active3 beds 2 baths1,220 sq. ft.7428 Maverick Lane, Corryton, TN 37721
MLS# 1316167Listed by: WALLACE - New
 $425,000Active3 beds 2 baths1,798 sq. ft.
$425,000Active3 beds 2 baths1,798 sq. ft.6600 Grace Nicely Lane, Corryton, TN 37721
MLS# 1315894Listed by: WEICHERT REALTORS ADVANTAGE PLUS  $34,900Pending0.38 Acres
$34,900Pending0.38 Acres0 Clinch View Drive, Plainview, TN 37721
MLS# 1315869Listed by: REALTY EXECUTIVES ASSOCIATES- New
 $389,900Active3 beds 2 baths1,544 sq. ft.
$389,900Active3 beds 2 baths1,544 sq. ft.8416 Graceland Rd, Corryton, TN 37721
MLS# 1315828Listed by: THE REAL ESTATE FIRM, INC. - New
 $399,000Active5 beds 3 baths2,618 sq. ft.
$399,000Active5 beds 3 baths2,618 sq. ft.7519 Game Bird St, Corryton, TN 37721
MLS# 1315810Listed by: KELLER WILLIAMS REALTY
