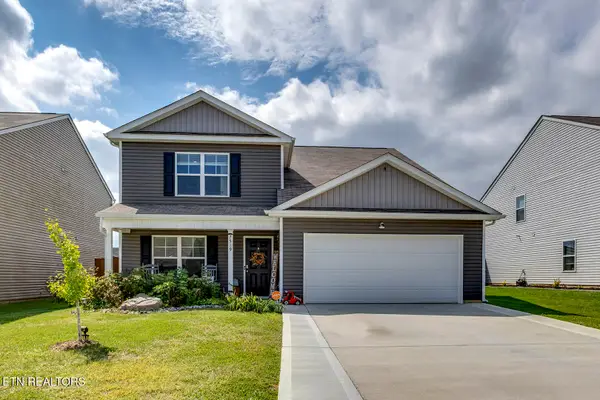7953 Tree Line Lane, Corryton, TN 37721
Local realty services provided by:Better Homes and Gardens Real Estate Jackson Realty
7953 Tree Line Lane,Corryton, TN 37721
$350,700
- 3 Beds
- 2 Baths
- 1,870 sq. ft.
- Single family
- Pending
Listed by:lisa raben
Office:southland realtors, inc
MLS#:1303554
Source:TN_KAAR
Price summary
- Price:$350,700
- Price per sq. ft.:$187.54
- Monthly HOA dues:$25
About this home
New Construction by Smithbilt Homes featuring the Ashford floor plan. The Ashford is a great option for main level living. Spacious kitchen with pantry, breakfast room and a bonus room. Upgrades includes: LVP in family, kitchen, breakfast and Laundry room, LVT in Master Bath, and Full Bath, tier 2 granite in kitchen , wood burst black plumbing package, laird bronze lighting package. Honey Oaks amenities include: pavilion, playground, street lights and sidewalk. Honey Oaks is convenient located near Gibbs schools, restaurants, and shopping. Estimated completion date on this beautiful home will be the end of September 2025. Open. House Saturday and Sunday 2-5
Contact an agent
Home facts
- Year built:2025
- Listing ID #:1303554
- Added:112 day(s) ago
- Updated:September 23, 2025 at 11:04 PM
Rooms and interior
- Bedrooms:3
- Total bathrooms:2
- Full bathrooms:2
- Living area:1,870 sq. ft.
Heating and cooling
- Cooling:Central Cooling
- Heating:Central, Electric, Heat Pump
Structure and exterior
- Year built:2025
- Building area:1,870 sq. ft.
- Lot area:0.17 Acres
Schools
- High school:Gibbs
- Middle school:Gibbs
- Elementary school:Gibbs
Utilities
- Sewer:Public Sewer
Finances and disclosures
- Price:$350,700
- Price per sq. ft.:$187.54
New listings near 7953 Tree Line Lane
- New
 $250,000Active5 Acres
$250,000Active5 Acres0 Bud Hawkins Rd, Corryton, TN 37721
MLS# 1316526Listed by: ELITE REALTY - Coming Soon
 $439,000Coming Soon3 beds 2 baths
$439,000Coming Soon3 beds 2 baths5920 Whisper Ridge Lane, Corryton, TN 37721
MLS# 1316338Listed by: WALLACE - New
 $650,000Active4 beds 3 baths2,394 sq. ft.
$650,000Active4 beds 3 baths2,394 sq. ft.7921 Bud Hawkins Rd, Corryton, TN 37721
MLS# 1316319Listed by: ELITE REALTY - New
 $529,900Active6 beds 4 baths4,059 sq. ft.
$529,900Active6 beds 4 baths4,059 sq. ft.10724 E Emory Rd, Luttrell, TN 37779
MLS# 1316295Listed by: ELITE REALTY - New
 $485,500Active3 beds 2 baths1,590 sq. ft.
$485,500Active3 beds 2 baths1,590 sq. ft.6086 Whisper Ridge Lane, Corryton, TN 37721
MLS# 1316250Listed by: REMAX PREFERRED PROPERTIES, IN - New
 $260,000Active3 beds 2 baths1,220 sq. ft.
$260,000Active3 beds 2 baths1,220 sq. ft.7428 Maverick Lane, Corryton, TN 37721
MLS# 1316167Listed by: WALLACE - New
 $425,000Active3 beds 2 baths1,798 sq. ft.
$425,000Active3 beds 2 baths1,798 sq. ft.6600 Grace Nicely Lane, Corryton, TN 37721
MLS# 1315894Listed by: WEICHERT REALTORS ADVANTAGE PLUS  $34,900Pending0.38 Acres
$34,900Pending0.38 Acres0 Clinch View Drive, Plainview, TN 37721
MLS# 1315869Listed by: REALTY EXECUTIVES ASSOCIATES- New
 $389,900Active3 beds 2 baths1,544 sq. ft.
$389,900Active3 beds 2 baths1,544 sq. ft.8416 Graceland Rd, Corryton, TN 37721
MLS# 1315828Listed by: THE REAL ESTATE FIRM, INC. - New
 $399,000Active5 beds 3 baths2,618 sq. ft.
$399,000Active5 beds 3 baths2,618 sq. ft.7519 Game Bird St, Corryton, TN 37721
MLS# 1315810Listed by: KELLER WILLIAMS REALTY
