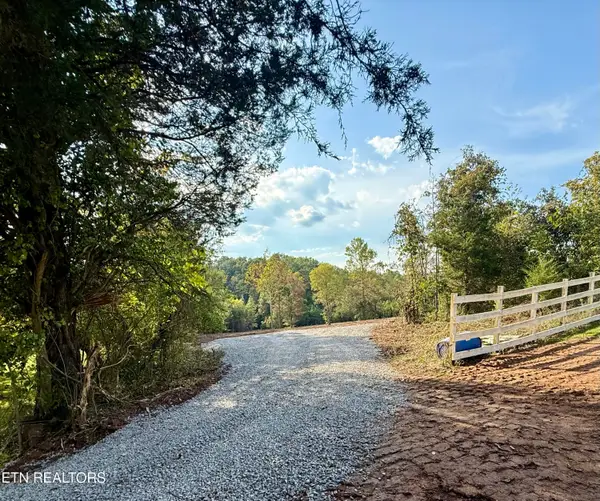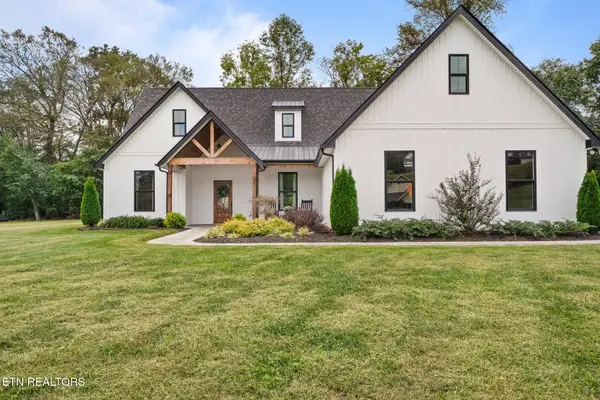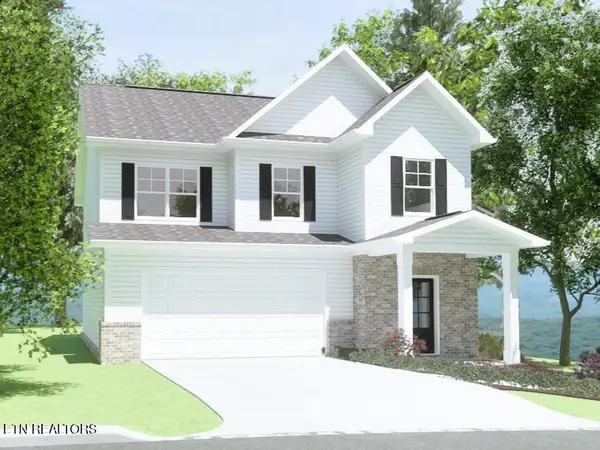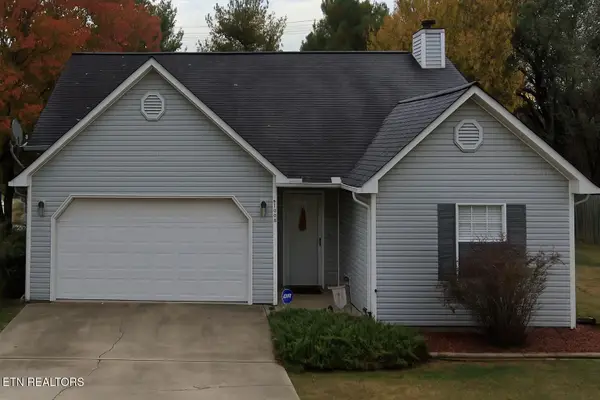8210 Wood Rd, Corryton, TN 37721
Local realty services provided by:Better Homes and Gardens Real Estate Jackson Realty
8210 Wood Rd,Corryton, TN 37721
$775,000
- 3 Beds
- 3 Baths
- 3,615 sq. ft.
- Single family
- Active
Listed by:don rolfe
Office:remax preferred properties, in
MLS#:1313073
Source:TN_KAAR
Price summary
- Price:$775,000
- Price per sq. ft.:$214.38
About this home
This is a Dream Property on 5 acres. The home is set back from the road There is a wrap around driveway the goes up and around all the way to the barn and back down the other side. The interior has beautiful knotty pine tongue and groove vaulted ceilings that are visible when you enter through the front door all the way to the sun room. There is a floor to ceiling fireplace in the living room to keep you warm in winter. The kitchen is open and has matching appliances. There is a 3 car garage on one side and a hidden 1 car garage off the basement that is large - very large! The basement is finished and could be a game room. a man cave, a crafting center or whatver you can dream up. The basement is a walkout to the yard. Behind the sundroom is a huge fenced in back yard that is great for kids and pets. Beyond and above is a barn that is 3000 sq feet of space that also includes a 16 foot Truck/Car Lift that will remain with the property. The barn also has a 2nd floor. So much space no mater what you are into or your hobbies are! Come and see - You won't be disappointed!!!
Contact an agent
Home facts
- Year built:2006
- Listing ID #:1313073
- Added:46 day(s) ago
- Updated:October 08, 2025 at 02:44 PM
Rooms and interior
- Bedrooms:3
- Total bathrooms:3
- Full bathrooms:3
- Living area:3,615 sq. ft.
Heating and cooling
- Cooling:Central Cooling
- Heating:Central, Electric, Forced Air, Propane
Structure and exterior
- Year built:2006
- Building area:3,615 sq. ft.
- Lot area:5.05 Acres
Schools
- High school:Gibbs
- Middle school:Gibbs
- Elementary school:Gibbs
Utilities
- Sewer:Septic Tank
Finances and disclosures
- Price:$775,000
- Price per sq. ft.:$214.38
New listings near 8210 Wood Rd
- New
 $349,000Active10 Acres
$349,000Active10 AcresLucky Lane, Corryton, TN 37721
MLS# 1317800Listed by: KELLER WILLIAMS REALTY  $524,900Pending3 beds 3 baths1,898 sq. ft.
$524,900Pending3 beds 3 baths1,898 sq. ft.8011 Campbells Point Rd, Corryton, TN 37721
MLS# 1317708Listed by: REALTY EXECUTIVES ASSOCIATES $309,900Pending3 beds 3 baths1,772 sq. ft.
$309,900Pending3 beds 3 baths1,772 sq. ft.7928 Tree Line Lane, Corryton, TN 37721
MLS# 1317232Listed by: SOUTHLAND REALTORS, INC $324,900Pending3 beds 2 baths1,401 sq. ft.
$324,900Pending3 beds 2 baths1,401 sq. ft.8409 Reality Lane, Corryton, TN 37721
MLS# 1317084Listed by: SOUTHERN HOMES & FARMS, LLC- Open Sun, 5 to 8pmNew
 $345,000Active3 beds 2 baths1,448 sq. ft.
$345,000Active3 beds 2 baths1,448 sq. ft.7608 Berrycoat Drive, Corryton, TN 37721
MLS# 1317059Listed by: KELLER WILLIAMS  $79,000Pending0.67 Acres
$79,000Pending0.67 Acres0 Campbells Point Rd, Corryton, TN 37721
MLS# 1316805Listed by: KELLER WILLIAMS REALTY $410,550Pending3 beds 2 baths1,678 sq. ft.
$410,550Pending3 beds 2 baths1,678 sq. ft.8411 Mari Ben Lane, Corryton, TN 37721
MLS# 1316787Listed by: REALTY EXECUTIVES ASSOCIATES $370,000Active4 beds 2 baths1,764 sq. ft.
$370,000Active4 beds 2 baths1,764 sq. ft.7538 Game Bird St, Corryton, TN 37721
MLS# 1316743Listed by: JUST HOMES GROUP $250,000Pending5 Acres
$250,000Pending5 Acres0 Bud Hawkins Rd, Corryton, TN 37721
MLS# 1316526Listed by: ELITE REALTY $439,000Active3 beds 2 baths1,612 sq. ft.
$439,000Active3 beds 2 baths1,612 sq. ft.5920 Whisper Ridge Lane, Corryton, TN 37721
MLS# 1316338Listed by: WALLACE
