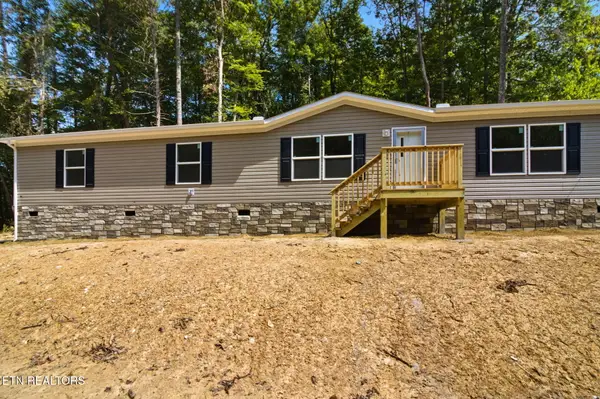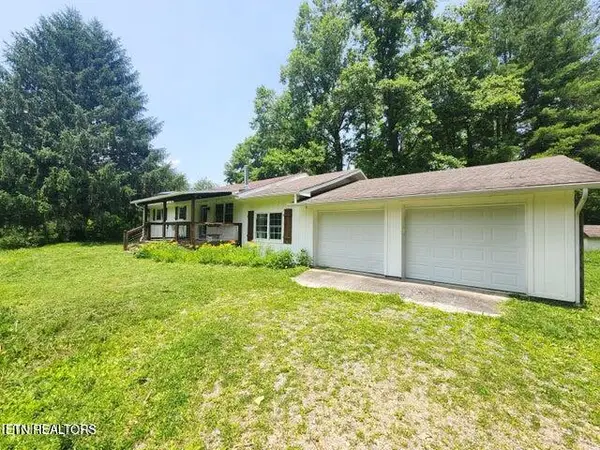1976 Hartford Rd, Cosby, TN 37722
Local realty services provided by:Better Homes and Gardens Real Estate Jackson Realty
1976 Hartford Rd,Cosby, TN 37722
$209,000
- 1 Beds
- 1 Baths
- 576 sq. ft.
- Single family
- Active
Listed by:karen massey
Office:massey realty
MLS#:1306768
Source:TN_KAAR
Price summary
- Price:$209,000
- Price per sq. ft.:$362.85
About this home
Charming affordable 2025 new construction! 576 sq ft 1BR/1BA one level home w/attached finished 2 car garage on 1.73 acres in the foothills of The Great Smoky Mtns! Home boasts timber frame covered front porch, luxury vinyl flooring throughout, knotty pine T & G ceilings w/recessed lighting, ceiling fans, custom sheetrock, central HVAC & sliding barnwood door! Kitchen features white shaker soft touch cabinetry, kitchen island breakfast bar & matching GE stainless appliances (stove/oven-microwave-refrigerator-dishwasher). Low maintenance, solid construction, built on concrete slab & exterior siding is all metal including roof! Perfect for scale down or 2nd home offering ample space for future growth. Cash or Conventional Financing Only! Superior location, just off I-40 exit# 440 on Hartford Rd within a few minutes from shopping, restaurants, churches, schools & hospital. Close proximity to River Rafting, Douglas Lake, Pigeon Forge, Dollywood, Gatlinburg, Dandridge, Morristown, Hot Springs, eastern entrance to The Great Smoky Mtn National Park, Appalachian Trail, Cataloochee Valley & Maggie Valley! Enjoy the best of Tennessee's beauty, natural resources & generous hospitality! Drone pictures used in listing.
Contact an agent
Home facts
- Year built:2025
- Listing ID #:1306768
- Added:90 day(s) ago
- Updated:September 15, 2025 at 04:13 PM
Rooms and interior
- Bedrooms:1
- Total bathrooms:1
- Full bathrooms:1
- Living area:576 sq. ft.
Heating and cooling
- Cooling:Central Cooling
- Heating:Central, Electric, Heat Pump
Structure and exterior
- Year built:2025
- Building area:576 sq. ft.
- Lot area:1.73 Acres
Utilities
- Sewer:Septic Tank
Finances and disclosures
- Price:$209,000
- Price per sq. ft.:$362.85
New listings near 1976 Hartford Rd
- New
 $720,000Active5 beds 3 baths3,400 sq. ft.
$720,000Active5 beds 3 baths3,400 sq. ft.5475 Otto Williams Rd, Cosby, TN 37722
MLS# 1316619Listed by: BEYCOME BROKERAGE REALTY, LLC - New
 $925,000Active5 beds 5 baths3,276 sq. ft.
$925,000Active5 beds 5 baths3,276 sq. ft.203 Amet Way, Cosby, TN 37722
MLS# 2926258Listed by: EXP REALTY - New
 $925,000Active3 beds 5 baths4,524 sq. ft.
$925,000Active3 beds 5 baths4,524 sq. ft.224 Amet Way, Cosby, TN 37722
MLS# 2926259Listed by: EXP REALTY - New
 $925,000Active5 beds 5 baths4,200 sq. ft.
$925,000Active5 beds 5 baths4,200 sq. ft.220 Amet Way, Cosby, TN 37722
MLS# 2926260Listed by: EXP REALTY - New
 $995,000Active5 beds 7 baths4,468 sq. ft.
$995,000Active5 beds 7 baths4,468 sq. ft.225 Maranatha Way, Cosby, TN 37722
MLS# 2993876Listed by: EXP REALTY  $225,000Active3 beds 2 baths1,800 sq. ft.
$225,000Active3 beds 2 baths1,800 sq. ft.208 Deerfoot Rd, Cosby, TN 37722
MLS# 1315657Listed by: UNITED REAL ESTATE SOLUTIONS $349,900Active4 beds 3 baths1,650 sq. ft.
$349,900Active4 beds 3 baths1,650 sq. ft.775 Middle Creek Rd, Cosby, TN 37722
MLS# 1315382Listed by: KELLER WILLIAMS $250,000Active2 beds 1 baths1,568 sq. ft.
$250,000Active2 beds 1 baths1,568 sq. ft.2977 Arch Rd, Cosby, TN 37722
MLS# 1315116Listed by: SOUTHERN CHARM HOMES $339,000Active16.18 Acres
$339,000Active16.18 AcresPAR 033.01 South Highway 32, Cosby, TN 37722
MLS# 1315009Listed by: WALLACE $499,900Pending2 beds 4 baths4,360 sq. ft.
$499,900Pending2 beds 4 baths4,360 sq. ft.570 Mcgaha Chapel Rd, Cosby, TN 37722
MLS# 1314602Listed by: REMAX BETWEEN THE LAKES
