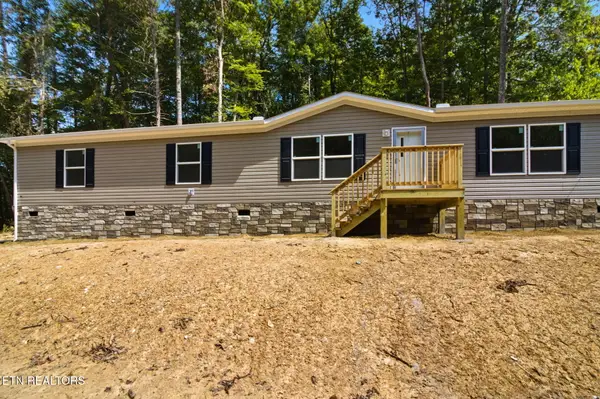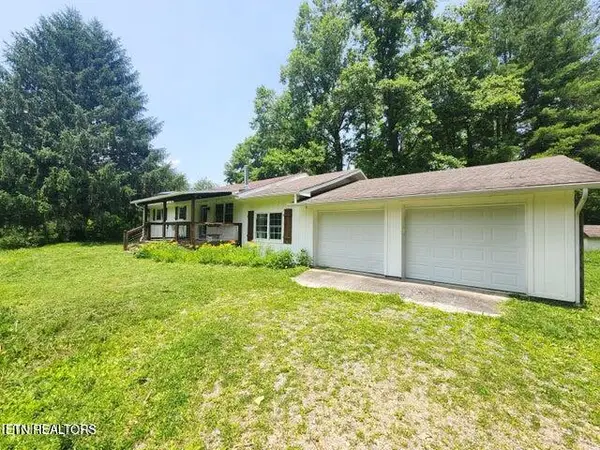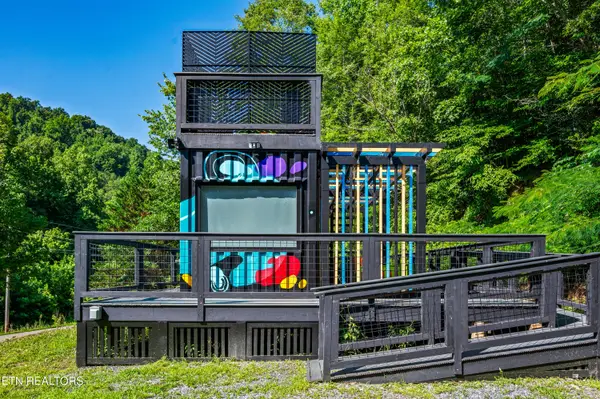2671 Switchback Way, Cosby, TN 37722
Local realty services provided by:Better Homes and Gardens Real Estate Gwin Realty
2671 Switchback Way,Cosby, TN 37722
$844,900
- 4 Beds
- 3 Baths
- 2,520 sq. ft.
- Single family
- Active
Listed by:kayla bradley
Office:united real estate solutions
MLS#:1309418
Source:TN_KAAR
Price summary
- Price:$844,900
- Price per sq. ft.:$335.28
About this home
Perched on a private ridge with sweeping views of the Smoky Mountains, this newly built 4-bedroom, 3-bathroom home blends clean, modern design with rustic warmth. The main level features an open-concept layout with vaulted ceilings, a stone fireplace, and floor-to-ceiling windows that frame the breathtaking scenery. The kitchen is equipped with custom cabinetry, granite countertops, and a large island perfect for entertaining.
The upper level is a private owner's suite offering peace, privacy, and panoramic mountain views. The lower level includes a spacious rec room that opens to a covered deck with a hot tub, while expansive porches on both levels provide the perfect setting to relax, dine, or take in the views. With quality finishes throughout, multiple outdoor living spaces, and a serene wooded setting, this property is well-suited as a vacation home or high-performing short-term rental. Turnkey and rental-ready, it presents a strong opportunity for investors looking to expand their portfolio in one of the country's most popular overnight rental markets. Currently comfortably sleeps 12
Contact an agent
Home facts
- Year built:2025
- Listing ID #:1309418
- Added:64 day(s) ago
- Updated:September 23, 2025 at 01:26 PM
Rooms and interior
- Bedrooms:4
- Total bathrooms:3
- Full bathrooms:3
- Living area:2,520 sq. ft.
Heating and cooling
- Cooling:Central Cooling
- Heating:Central, Electric
Structure and exterior
- Year built:2025
- Building area:2,520 sq. ft.
- Lot area:1.14 Acres
Utilities
- Sewer:Septic Tank
Finances and disclosures
- Price:$844,900
- Price per sq. ft.:$335.28
New listings near 2671 Switchback Way
- New
 $925,000Active5 beds 5 baths3,276 sq. ft.
$925,000Active5 beds 5 baths3,276 sq. ft.203 Amet Way, Cosby, TN 37722
MLS# 2926258Listed by: EXP REALTY - New
 $925,000Active3 beds 5 baths4,524 sq. ft.
$925,000Active3 beds 5 baths4,524 sq. ft.224 Amet Way, Cosby, TN 37722
MLS# 2926259Listed by: EXP REALTY - New
 $925,000Active5 beds 5 baths4,200 sq. ft.
$925,000Active5 beds 5 baths4,200 sq. ft.220 Amet Way, Cosby, TN 37722
MLS# 2926260Listed by: EXP REALTY - New
 $995,000Active5 beds 7 baths4,468 sq. ft.
$995,000Active5 beds 7 baths4,468 sq. ft.225 Maranatha Way, Cosby, TN 37722
MLS# 2993876Listed by: EXP REALTY - New
 $225,000Active3 beds 2 baths1,800 sq. ft.
$225,000Active3 beds 2 baths1,800 sq. ft.208 Deerfoot Rd, Cosby, TN 37722
MLS# 1315657Listed by: UNITED REAL ESTATE SOLUTIONS - New
 $349,900Active4 beds 3 baths1,650 sq. ft.
$349,900Active4 beds 3 baths1,650 sq. ft.775 Middle Creek Rd, Cosby, TN 37722
MLS# 1315382Listed by: KELLER WILLIAMS  $250,000Active2 beds 1 baths1,568 sq. ft.
$250,000Active2 beds 1 baths1,568 sq. ft.2977 Arch Rd, Cosby, TN 37722
MLS# 1315116Listed by: SOUTHERN CHARM HOMES $339,000Active16.18 Acres
$339,000Active16.18 AcresPAR 033.01 South Highway 32, Cosby, TN 37722
MLS# 1315009Listed by: WALLACE $499,900Pending2 beds 4 baths4,360 sq. ft.
$499,900Pending2 beds 4 baths4,360 sq. ft.570 Mcgaha Chapel Rd, Cosby, TN 37722
MLS# 1314602Listed by: REMAX BETWEEN THE LAKES $399,900Active1 beds 1 baths320 sq. ft.
$399,900Active1 beds 1 baths320 sq. ft.4703 Tiger Lilly Drive, Cosby, TN 37722
MLS# 1314495Listed by: WALLACE
