101 Sandpiper Loop, Crossville, TN 38555
Local realty services provided by:Better Homes and Gardens Real Estate Gwin Realty
101 Sandpiper Loop,Crossville, TN 38555
$549,900
- 4 Beds
- 3 Baths
- 2,931 sq. ft.
- Single family
- Pending
Listed by: valorie whitson
Office: monarch realty group
MLS#:1289073
Source:TN_KAAR
Price summary
- Price:$549,900
- Price per sq. ft.:$187.62
About this home
WELCOME HOME TO HOLIDAY HILLS! NEW ROOF includes 10-year workmanship and 50-year manufacturer's warranty! Sought after area with no HOA, corner lot, close to town, brick exterior, great outdoor entertainment area. Does this sound good to you? Come check out this home. This 2-story home offers a new roof with 6' gutters and gutter guards that highlights the amazing outdoor entertainment area including a fenced back yard with a stone patio, covered pavilion, and wood burning stone fireplace. A front circle drive and a separate rear drive to the 2 car garage offers ample parking space. Moving inside, the open entry welcomes you with a formal dining room, office, family room, and open concept kitchen! The family room has built-in cabinets and shelving featuring a gas fireplace and french doors entering the office. The eat-in kitchen has granite countertops, mosaic backsplash, tile flooring, pantry, and newer appliances including 5 burner gas range, OTR microwave, and dishwasher. Upstairs, there are 4 bedrooms including the master suite, laundry room , and a full bath. The master suite includes an on suite bath with: radiant heat tile flooring, walk-in tile shower with dual shower heads, corner bench glass door, and transom window, oversized double sink granite top vanity, and his and her walk-in closets. A 14x19 bonus room off the master bedroom has many possibilities and has a stairway that goes to the garage. And a 15x12 brick enclosed breezeway connecting the kitchen to the garage serves as an amazing sunroom with doors leading to the garage, back pavilion, and side driveway! So much to see so schedule a visit to check out this amazing home. Buyer to verify all information and measurements.
Contact an agent
Home facts
- Year built:1994
- Listing ID #:1289073
- Added:281 day(s) ago
- Updated:November 15, 2025 at 09:06 AM
Rooms and interior
- Bedrooms:4
- Total bathrooms:3
- Full bathrooms:2
- Half bathrooms:1
- Living area:2,931 sq. ft.
Heating and cooling
- Cooling:Central Cooling
- Heating:Ceiling, Electric
Structure and exterior
- Year built:1994
- Building area:2,931 sq. ft.
- Lot area:0.43 Acres
Utilities
- Sewer:Public Sewer
Finances and disclosures
- Price:$549,900
- Price per sq. ft.:$187.62
New listings near 101 Sandpiper Loop
- New
 $7,500Active0.48 Acres
$7,500Active0.48 Acres117 & 119 Welshpool Rd, Crossville, TN 38558
MLS# 1321989Listed by: EXP REALTY, LLC - New
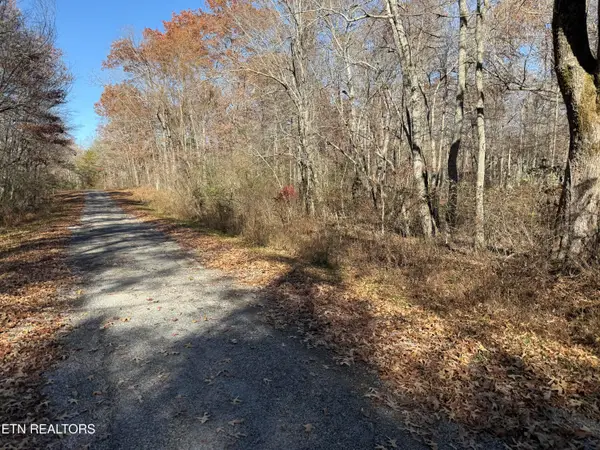 $1,000Active0.25 Acres
$1,000Active0.25 Acres5031 Kolo Drive, Crossville, TN 38572
MLS# 1321984Listed by: TRIPLE C REALTY & AUCTION, LLC - New
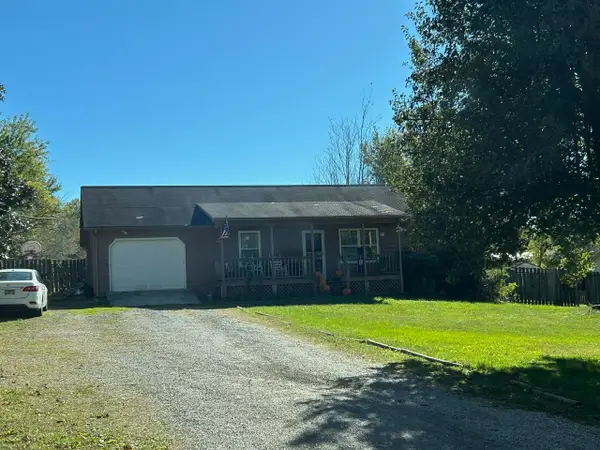 $184,995Active3 beds 2 baths968 sq. ft.
$184,995Active3 beds 2 baths968 sq. ft.234 Legion Rd, Crossville, TN 38571
MLS# 3046284Listed by: SELL YOUR HOME SERVICES, LLC - New
 $325,000Active3 beds 2 baths1,372 sq. ft.
$325,000Active3 beds 2 baths1,372 sq. ft.484 Mccormic Rd, Crossville, TN 38571
MLS# 1321932Listed by: CENTURY 21 REALTY GROUP, LLC - New
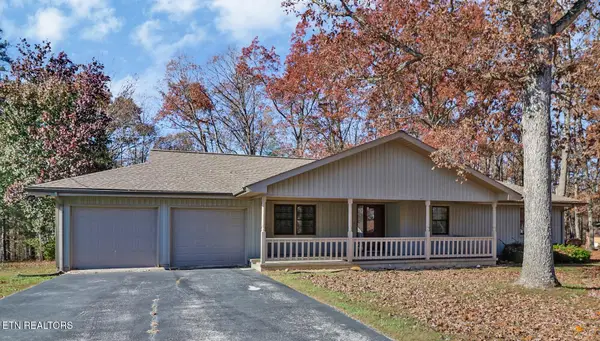 Listed by BHGRE$309,000Active3 beds 2 baths1,634 sq. ft.
Listed by BHGRE$309,000Active3 beds 2 baths1,634 sq. ft.650 Mockingbird Drive, Crossville, TN 38555
MLS# 1321940Listed by: BETTER HOMES AND GARDEN REAL ESTATE GWIN REALTY - New
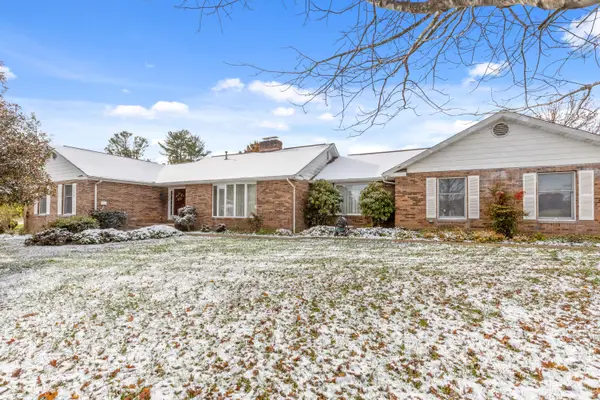 $525,000Active3 beds 3 baths3,100 sq. ft.
$525,000Active3 beds 3 baths3,100 sq. ft.341 Roma Drive, Crossville, TN 38555
MLS# 1524044Listed by: KELLER WILLIAMS REALTY - New
 $230,000Active2 beds 2 baths1,224 sq. ft.
$230,000Active2 beds 2 baths1,224 sq. ft.47 Morning Star Lane, Crossville, TN 38572
MLS# 3045539Listed by: ISHAM JONES REALTY - New
 $219,900Active19.31 Acres
$219,900Active19.31 Acres887 Swicegood Rd, Crossville, TN 38571
MLS# 3045752Listed by: ONWARD REAL ESTATE - New
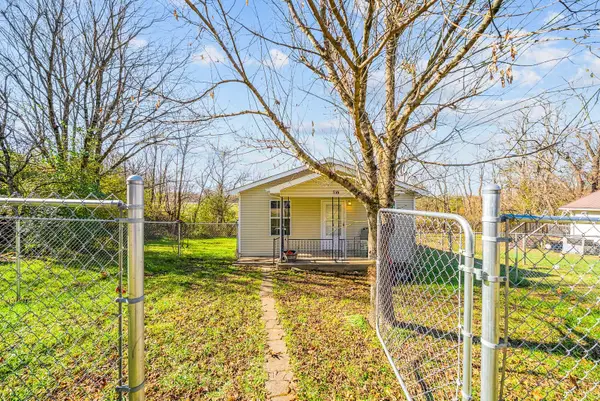 $169,900Active2 beds 1 baths912 sq. ft.
$169,900Active2 beds 1 baths912 sq. ft.516 Old Mail Rd, Crossville, TN 38555
MLS# 3045760Listed by: HIGHLANDS ELITE REAL ESTATE - New
 $4,999Active0.25 Acres
$4,999Active0.25 Acres5210 Pawnee Rd, Crossville, TN 38572
MLS# 3045632Listed by: THE REAL ESTATE COLLECTIVE
