106 Laurelwood Drive, Crossville, TN 38558
Local realty services provided by:Better Homes and Gardens Real Estate Jackson Realty
106 Laurelwood Drive,Crossville, TN 38558
$657,500
- 2 Beds
- 3 Baths
- 2,044 sq. ft.
- Single family
- Pending
Listed by: laurie inda, melanie flowers
Office: zurich homes realty, inc.
MLS#:1305466
Source:TN_KAAR
Price summary
- Price:$657,500
- Price per sq. ft.:$321.67
- Monthly HOA dues:$120
About this home
Another beautiful all-brick / stone home by Fairfield Glade's premier builder! Our popular Cordova plan will soon be completed on a lovely, wooded lot in our exclusive Laurelwood neighborhood at Lake Malvern, situated between Dorchester Golf Course and Lake Malvern. Laurelwood features curbed streets, underground utilities, natural gas, and high-speed internet.
At the heart of the Cordova is an open, free-flowing layout that seamlessly blends the Kitchen, Great Room, and Sunroom for effortless entertaining of family and friends. A beautiful gas fireplace anchors the indoor area, while a second brick fireplace warms the screened-in back porch, perfect for year-round enjoyment.
The primary suite, situated privately at the rear of the home, offers a tranquil retreat with a spacious curbless tiled shower, dual vanities, and an oversized walk-in closet. At the front of the home, a guest suite ensures your visitors experience both comfort and privacy. Adjacent to the open living area, a versatile Study offers a quiet sanctuary for work or reflection. This home includes an upscale landscape package with extensive plantings, a full sod yard, and irrigation.
Contact an agent
Home facts
- Year built:2025
- Listing ID #:1305466
- Added:147 day(s) ago
- Updated:November 15, 2025 at 09:06 AM
Rooms and interior
- Bedrooms:2
- Total bathrooms:3
- Full bathrooms:2
- Half bathrooms:1
- Living area:2,044 sq. ft.
Heating and cooling
- Cooling:Central Cooling
- Heating:Central, Electric, Forced Air
Structure and exterior
- Year built:2025
- Building area:2,044 sq. ft.
- Lot area:200.48 Acres
Utilities
- Sewer:Public Sewer
Finances and disclosures
- Price:$657,500
- Price per sq. ft.:$321.67
New listings near 106 Laurelwood Drive
- New
 $7,500Active0.48 Acres
$7,500Active0.48 Acres117 & 119 Welshpool Rd, Crossville, TN 38558
MLS# 1321989Listed by: EXP REALTY, LLC - New
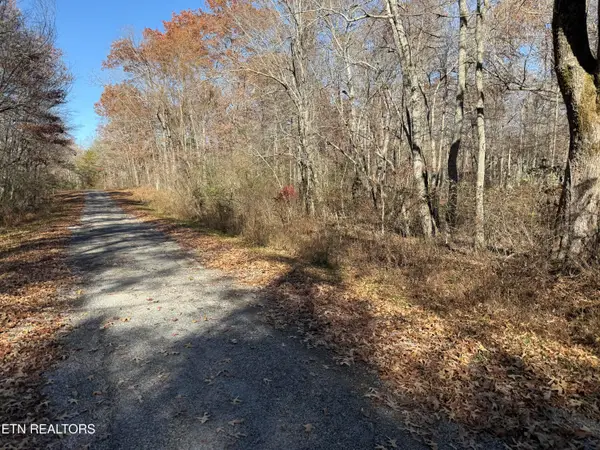 $1,000Active0.25 Acres
$1,000Active0.25 Acres5031 Kolo Drive, Crossville, TN 38572
MLS# 1321984Listed by: TRIPLE C REALTY & AUCTION, LLC - New
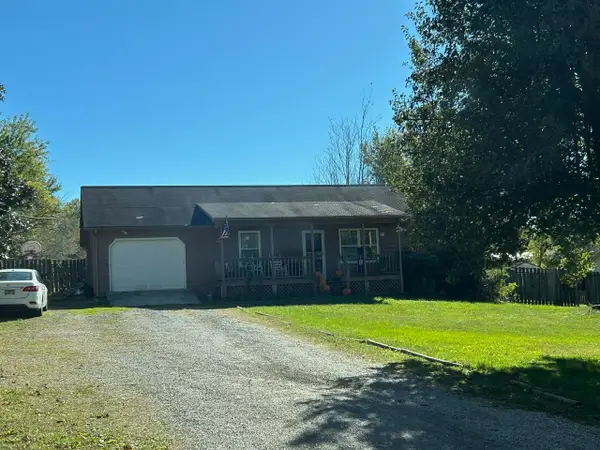 $184,995Active3 beds 2 baths968 sq. ft.
$184,995Active3 beds 2 baths968 sq. ft.234 Legion Rd, Crossville, TN 38571
MLS# 3046284Listed by: SELL YOUR HOME SERVICES, LLC - New
 $325,000Active3 beds 2 baths1,372 sq. ft.
$325,000Active3 beds 2 baths1,372 sq. ft.484 Mccormic Rd, Crossville, TN 38571
MLS# 1321932Listed by: CENTURY 21 REALTY GROUP, LLC - New
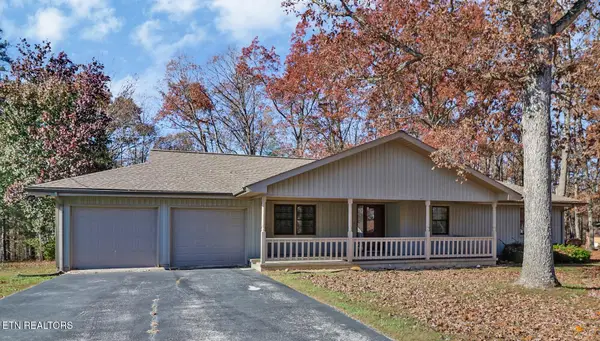 Listed by BHGRE$309,000Active3 beds 2 baths1,634 sq. ft.
Listed by BHGRE$309,000Active3 beds 2 baths1,634 sq. ft.650 Mockingbird Drive, Crossville, TN 38555
MLS# 1321940Listed by: BETTER HOMES AND GARDEN REAL ESTATE GWIN REALTY - New
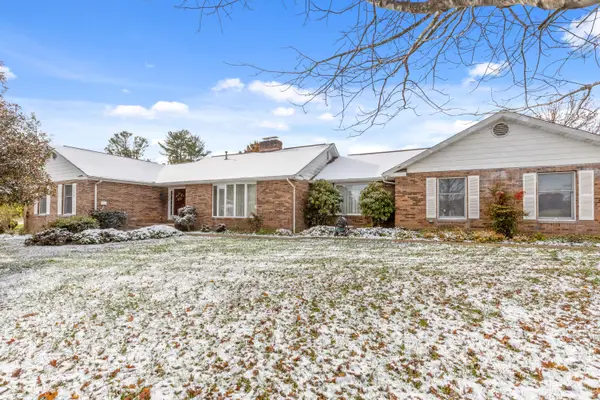 $525,000Active3 beds 3 baths3,100 sq. ft.
$525,000Active3 beds 3 baths3,100 sq. ft.341 Roma Drive, Crossville, TN 38555
MLS# 1524044Listed by: KELLER WILLIAMS REALTY - New
 $230,000Active2 beds 2 baths1,224 sq. ft.
$230,000Active2 beds 2 baths1,224 sq. ft.47 Morning Star Lane, Crossville, TN 38572
MLS# 3045539Listed by: ISHAM JONES REALTY - New
 $219,900Active19.31 Acres
$219,900Active19.31 Acres887 Swicegood Rd, Crossville, TN 38571
MLS# 3045752Listed by: ONWARD REAL ESTATE - New
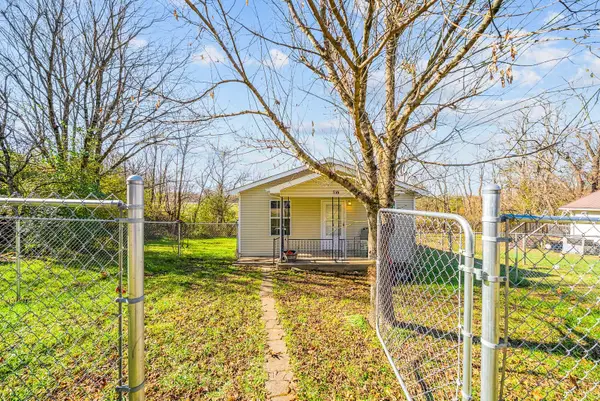 $169,900Active2 beds 1 baths912 sq. ft.
$169,900Active2 beds 1 baths912 sq. ft.516 Old Mail Rd, Crossville, TN 38555
MLS# 3045760Listed by: HIGHLANDS ELITE REAL ESTATE - New
 $4,999Active0.25 Acres
$4,999Active0.25 Acres5210 Pawnee Rd, Crossville, TN 38572
MLS# 3045632Listed by: THE REAL ESTATE COLLECTIVE
