114 Lakeshire Drive, Crossville, TN 38558
Local realty services provided by:Better Homes and Gardens Real Estate Gwin Realty
Listed by:lisa harris
Office:highlands elite real estate
MLS#:1297592
Source:TN_KAAR
Price summary
- Price:$270,000
- Price per sq. ft.:$174.42
- Monthly HOA dues:$123
About this home
ASSUMABLE LOAN AT 3.5%, NEW PRICE, PRE-LISTING HOME INSPECTION on this charming Ranch-style home located in the sought out Fairfield Glade Community. Spans 1,548 square feet and offers a comfortable, single-story living experience. With three spacious bedrooms and two well-appointed bathrooms. The 3rd bedroom would be a perfect place to make your office or lounge area and situated directly off the Master Bedroom. Not to mention that this inviting property has already had a Pre-Listing Home Inspection to ease your mind that this is the PERFECT place to call home!
Exterior Features
The home boasts a classic Ranch design with a welcoming front porch framed by professional landscaping. It offers timeless appeal with its ample outdoor space for family and friends. A one car garage adds convenience and extra storage space.
Interior Features
Upon entering, you're greeted by an open-concept layout that seamlessly integrates the living room, kitchen and Dining Area.
Kitchen
The upgraded kitchen is equipped with stainless steel appliances, granite countertops, ample cabinetry providing plenty of storage, and a pantry ensures you have space for all your essentials.
Master Bedroom
The extra large master bedroom is a true retreat, featuring a walk-in closet, an En-suite bathroom and Laundry area. This private space is designed for relaxation and comfort.
Additional Bedrooms
The two additional bedrooms are generously sized, perfect for family, guests, or a home office. They share a well-appointed second bathroom featuring modern fixtures.
Outdoor Space
The backyard is a private oasis, complete with a deck for outdoor dining and entertaining. The yard is landscaped for easy maintenance and offers plenty of room for your outdoor activities.
Upgrades
This home includes several desirable upgrades, such as full house generator, encapsulated crawlspace with dehumidifier, new decking, extended driveway, new roof/gutter system, HVAC system was upgraded to a TRANE and so much more.
Location
Situated in the scenic community of Fairfield Glade, residents enjoy access to various amenities, including golf courses, recreational facilities, 11 lakes and beautiful natural surroundings, making it an ideal place to call home.
This Ranch-style home combines modern upgrades with classic charm, creating a perfect sanctuary just for you! Call today! #BringingYouHome
Buyer to verify all information prior to making an informed offer.
Contact an agent
Home facts
- Year built:1973
- Listing ID #:1297592
- Added:170 day(s) ago
- Updated:October 03, 2025 at 06:34 PM
Rooms and interior
- Bedrooms:3
- Total bathrooms:2
- Full bathrooms:2
- Living area:1,548 sq. ft.
Heating and cooling
- Cooling:Central Cooling
- Heating:Central, Electric, Heat Pump
Structure and exterior
- Year built:1973
- Building area:1,548 sq. ft.
- Lot area:0.24 Acres
Schools
- High school:Stone Memorial
- Elementary school:Crab Orchard
Utilities
- Sewer:Public Sewer
Finances and disclosures
- Price:$270,000
- Price per sq. ft.:$174.42
New listings near 114 Lakeshire Drive
- New
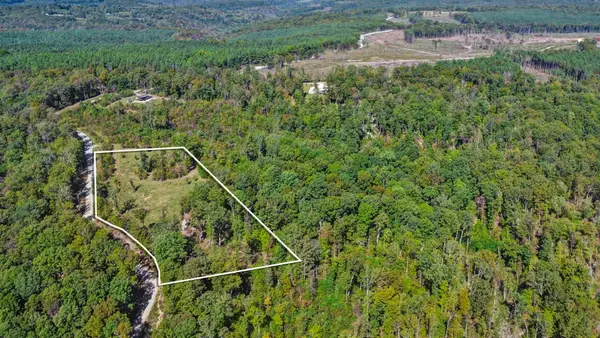 $99,000Active2.56 Acres
$99,000Active2.56 Acres0 Overview Road, Crossville, TN 38555
MLS# 20254711Listed by: COLDWELL BANKER PRYOR REALTY- DAYTON - New
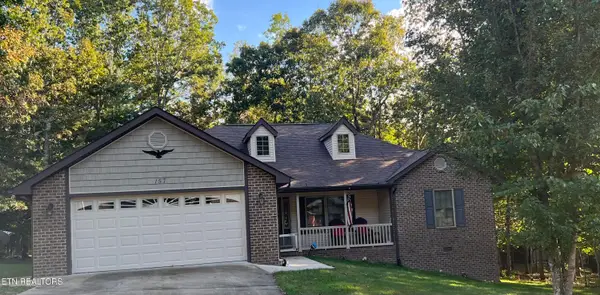 $411,000Active3 beds 2 baths1,896 sq. ft.
$411,000Active3 beds 2 baths1,896 sq. ft.157 Exeter Drive, Crossville, TN 38558
MLS# 1317594Listed by: HIGHLANDS ELITE REAL ESTATE - New
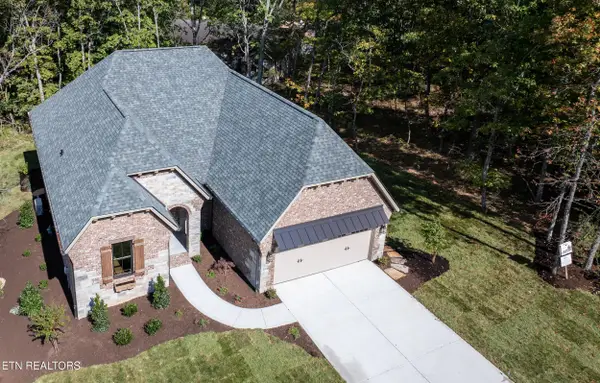 $657,400Active2 beds 3 baths2,044 sq. ft.
$657,400Active2 beds 3 baths2,044 sq. ft.14 Bent Oak Lane Lane, Crossville, TN 38558
MLS# 1317538Listed by: ZURICH HOMES REALTY, INC. - New
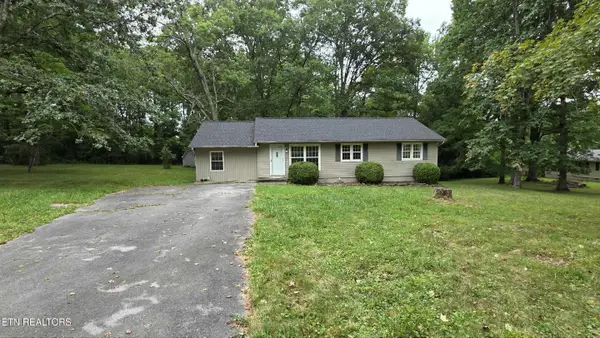 $289,000Active3 beds 2 baths1,512 sq. ft.
$289,000Active3 beds 2 baths1,512 sq. ft.54 Hamby Lane, Crossville, TN 38555
MLS# 1317532Listed by: EXP REALTY, LLC - New
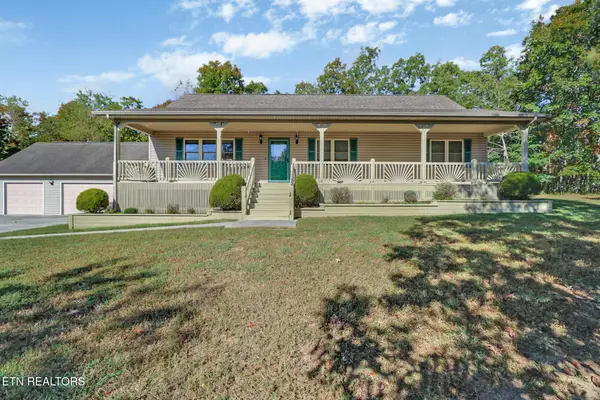 $419,000Active3 beds 3 baths1,800 sq. ft.
$419,000Active3 beds 3 baths1,800 sq. ft.4045 Lone Wolf Circle, Crossville, TN 38572
MLS# 1317496Listed by: CENTURY 21 REALTY GROUP, LLC - New
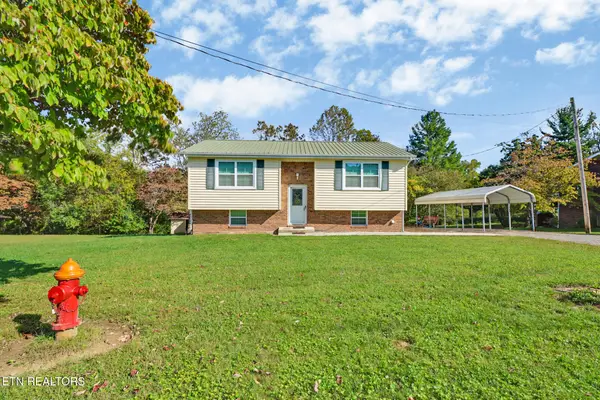 $259,900Active3 beds 2 baths1,611 sq. ft.
$259,900Active3 beds 2 baths1,611 sq. ft.141 Crestview Drive, Crossville, TN 38555
MLS# 1317498Listed by: EXIT ROCKY TOP REALTY - New
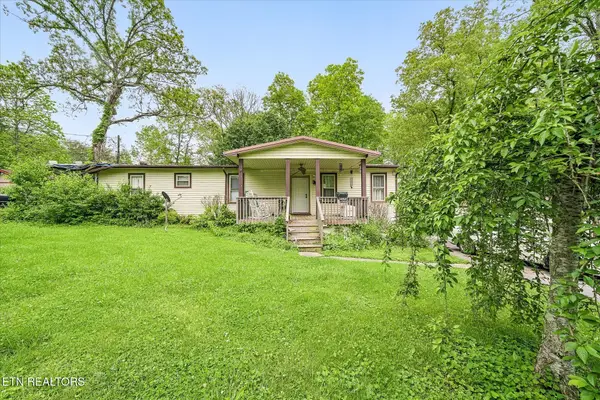 $75,000Active3 beds 2 baths1,392 sq. ft.
$75,000Active3 beds 2 baths1,392 sq. ft.2020 Leisure Lane, Crossville, TN 38572
MLS# 3011410Listed by: ISHAM JONES REALTY - New
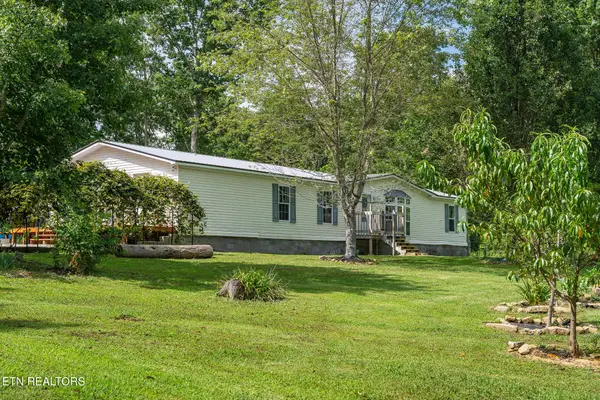 $399,900Active3 beds 2 baths2,052 sq. ft.
$399,900Active3 beds 2 baths2,052 sq. ft.443 Mohawk Drive, Crossville, TN 38572
MLS# 3011411Listed by: ISHAM JONES REALTY - New
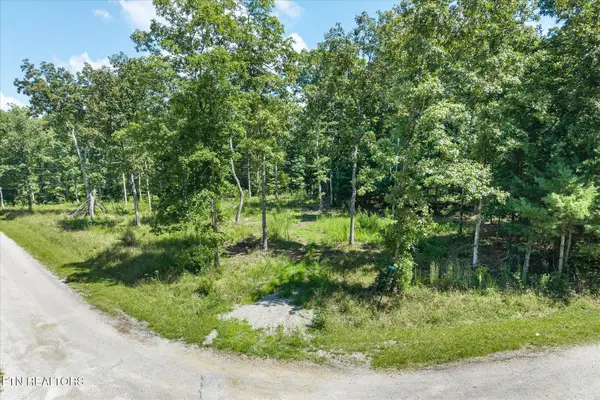 $29,900Active0.87 Acres
$29,900Active0.87 Acres6024 Seneca Tr, Crossville, TN 38572
MLS# 3011412Listed by: ISHAM JONES REALTY - New
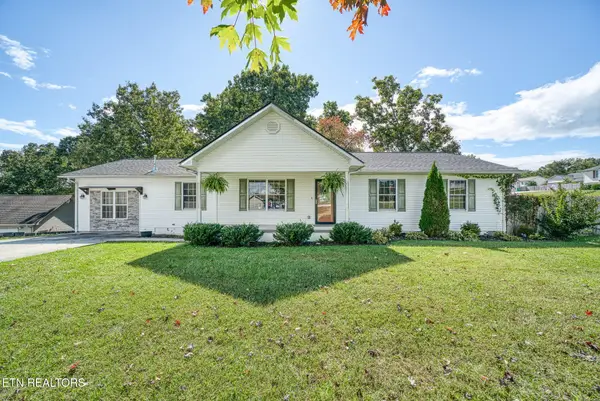 $274,900Active4 beds 3 baths1,856 sq. ft.
$274,900Active4 beds 3 baths1,856 sq. ft.20 Beech Circle, Crossville, TN 38555
MLS# 3011413Listed by: ISHAM JONES REALTY
