12 Black Oak Circle, Crossville, TN 38558
Local realty services provided by:Better Homes and Gardens Real Estate Gwin Realty
12 Black Oak Circle,Crossville, TN 38558
$289,999
- 3 Beds
- 2 Baths
- 2,093 sq. ft.
- Single family
- Active
Listed by:shelley l marshall
Office:first realty company
MLS#:1290995
Source:TN_KAAR
Price summary
- Price:$289,999
- Price per sq. ft.:$138.56
- Monthly HOA dues:$118
About this home
Welcome home to this wonderful Ranch style home across the street from Lake St. George! This 3 bedroom, 2 bath home is ready to occupy at closing! This home has a large semi open floor plan with wood look beamed ceilings, Tn. Stone fireplace. Lots of windows bringing the outdoors in! Anderson Windows to be exact! The split bedroom plan is great for guests! Enjoy cooking in your Island kitchen that is easily accesses the wonderful sunroom. The kitchen offers a breakfast dining area as well as a formal dining off living room area! There is also a bonus room with utility room that could be a craft room, office, etc. The garage is oversized with great storage! The crawl space has been fully encapsulated! This level lot is easy to maintain in a great location to all the amenities and close to shopping! you must see the lovely easy to maintain home before its gone! Buyers to verify Transfer Fees when making an offer. Buyers to do all and any inspections when making an offer.
Contact an agent
Home facts
- Year built:1983
- Listing ID #:1290995
- Added:212 day(s) ago
- Updated:September 24, 2025 at 12:08 AM
Rooms and interior
- Bedrooms:3
- Total bathrooms:2
- Full bathrooms:2
- Living area:2,093 sq. ft.
Heating and cooling
- Cooling:Central Cooling
- Heating:Central
Structure and exterior
- Year built:1983
- Building area:2,093 sq. ft.
Schools
- High school:Stone Memorial
- Elementary school:Crab Orchard
Utilities
- Sewer:Public Sewer
Finances and disclosures
- Price:$289,999
- Price per sq. ft.:$138.56
New listings near 12 Black Oak Circle
- New
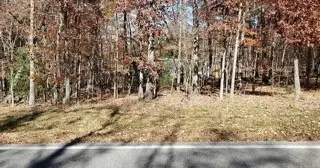 $17,500Active0.37 Acres
$17,500Active0.37 Acres551 Stonehenge Dr, Crossville, TN 38558
MLS# 3001900Listed by: GRATEFUL ACRES REALTY - New
 $270,000Active2 beds 2 baths1,655 sq. ft.
$270,000Active2 beds 2 baths1,655 sq. ft.34 Beachwood Lane, Crossville, TN 38558
MLS# 3001946Listed by: ISHAM JONES REALTY - New
 Listed by BHGRE$459,000Active3 beds 2 baths2,004 sq. ft.
Listed by BHGRE$459,000Active3 beds 2 baths2,004 sq. ft.610 Westchester Drive, Crossville, TN 38558
MLS# 1316563Listed by: BETTER HOMES AND GARDEN REAL ESTATE GWIN REALTY - New
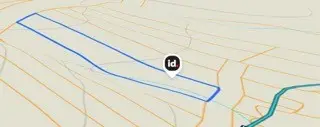 $23,000Active1.47 Acres
$23,000Active1.47 Acres105 Brown Creek Dr, Crossville, TN 38558
MLS# 3001859Listed by: GRATEFUL ACRES REALTY - New
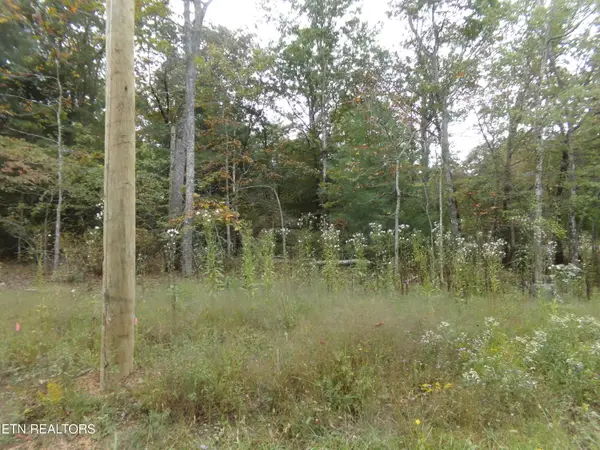 $21,500Active0.51 Acres
$21,500Active0.51 Acres7039&7041 Ute Lane, Crossville, TN 38572
MLS# 1316501Listed by: TRIPLE C REALTY & AUCTION, LLC - New
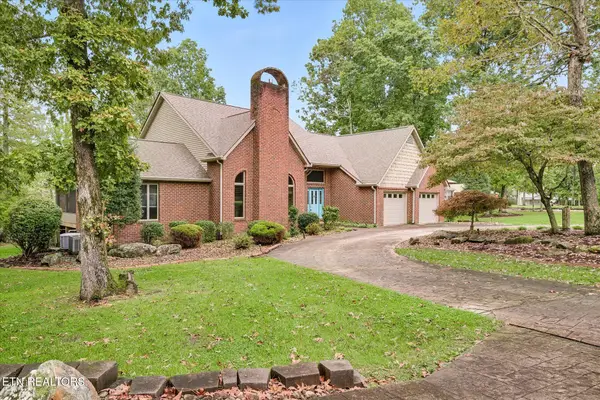 $899,929Active3 beds 3 baths2,839 sq. ft.
$899,929Active3 beds 3 baths2,839 sq. ft.8537 Cherokee Trail, Crossville, TN 38572
MLS# 1316520Listed by: SKENDER-NEWTON REALTY - New
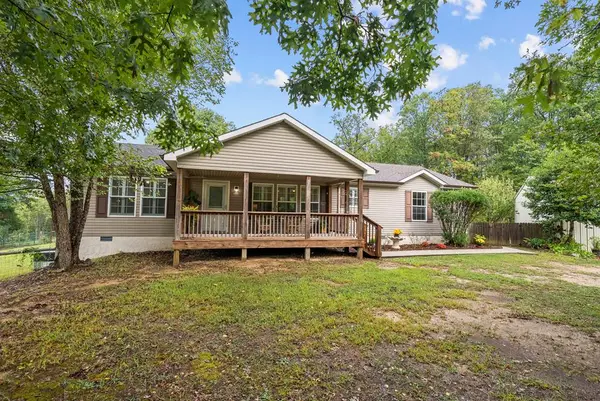 $375,000Active3 beds 2 baths1,620 sq. ft.
$375,000Active3 beds 2 baths1,620 sq. ft.1301 Valley View Rd, CROSSVILLE, TN 38572
MLS# 239573Listed by: WALLACE - New
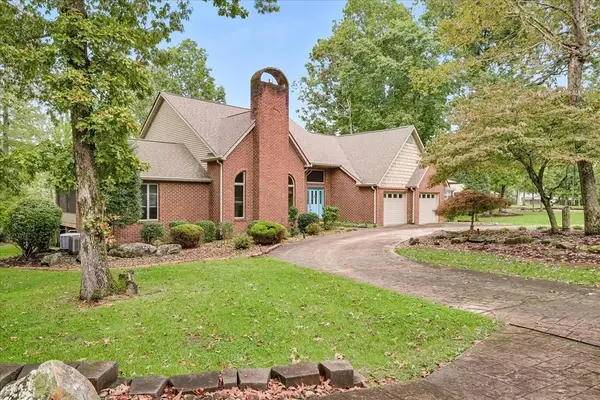 $899,929Active3 beds 3 baths2,839 sq. ft.
$899,929Active3 beds 3 baths2,839 sq. ft.8537 Cherokee Trail, CROSSVILLE, TN 38572
MLS# 239575Listed by: SKENDER-NEWTON REALTY - New
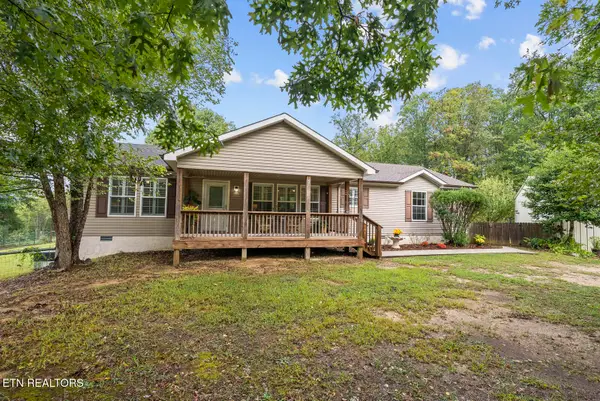 $375,000Active3 beds 2 baths1,620 sq. ft.
$375,000Active3 beds 2 baths1,620 sq. ft.1301 Valley View Rd, Crossville, TN 38572
MLS# 1316514Listed by: WALLACE - Open Sun, 6 to 8pmNew
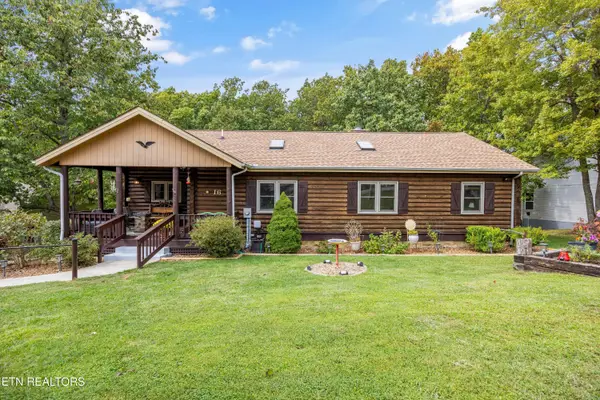 $339,500Active2 beds 3 baths1,504 sq. ft.
$339,500Active2 beds 3 baths1,504 sq. ft.16 Bingham Way, Crossville, TN 38558
MLS# 1316482Listed by: WALLACE
