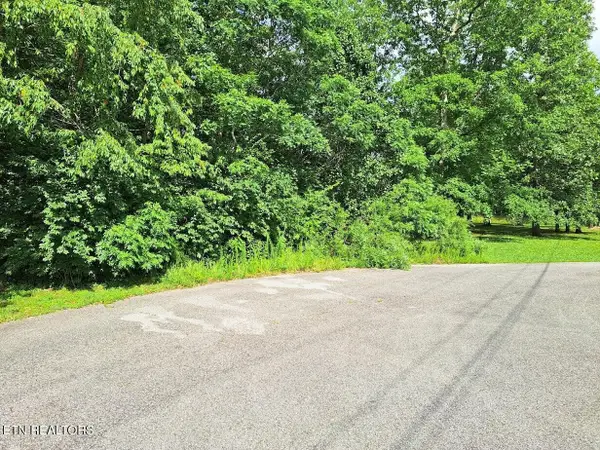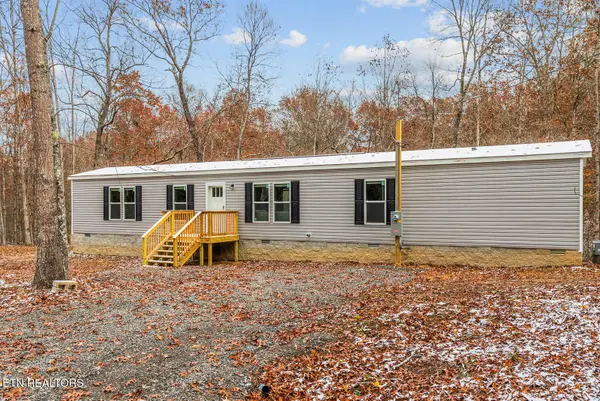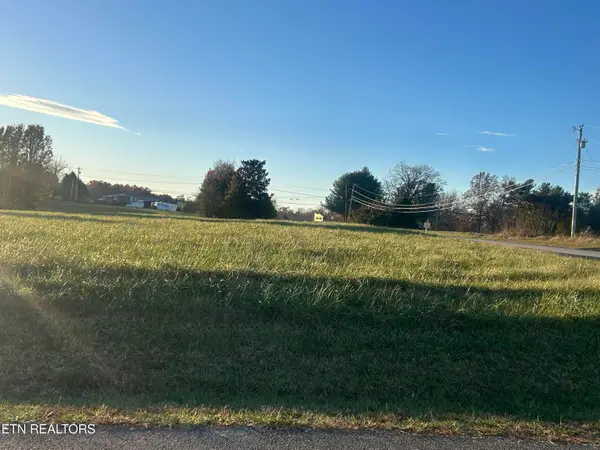34 Beachwood Lane, Crossville, TN 38558
Local realty services provided by:Better Homes and Gardens Real Estate Gwin Realty
Listed by: tina isham
Office: isham-jones realty
MLS#:239583
Source:TN_UCAR
Price summary
- Price:$265,000
- Price per sq. ft.:$160.12
About this home
Fairfield Glade Golf Course Home - 2 Bed | 2 Bath | 1655 SF Located on the 18th hole of Dorchester Golf Course, this well-kept home offers comfort and privacy. LIVING SPACES: Living room with cozy brick fireplace & wood-burning insert Nice hardwood flooring in main living areas, tile in baths Kitchen with great cabinet space, appliance garage, wine rack, neutral countertops, stainless smooth-top range & dishwasher Family room with bay window overlooking backyard, patio doors to deck, and dry bar Dining area open to living room BEDROOMS & BATHS: 2 bedrooms | 2 baths | 1655 SF Split bedroom floor plan for added privacy Primary suite with large walk-in closet, private deck access, and a full bath featuring tile walk-in shower & glass door Guest bedroom with private balcony & nice closet Guest bath with tub/shower combo & tile flooring OUTDOOR FEATURES: Large open deck Covered front porch Private setting on low traffic street - only one neighbor, rest is wooded
Contact an agent
Home facts
- Year built:1987
- Listing ID #:239583
- Added:51 day(s) ago
- Updated:November 16, 2025 at 08:28 AM
Rooms and interior
- Bedrooms:2
- Total bathrooms:2
- Full bathrooms:2
- Living area:1,655 sq. ft.
Heating and cooling
- Cooling:Central Air
- Heating:Central, Electric
Structure and exterior
- Roof:Composition
- Year built:1987
- Building area:1,655 sq. ft.
- Lot area:0.23 Acres
Utilities
- Water:Utility District
Finances and disclosures
- Price:$265,000
- Price per sq. ft.:$160.12
New listings near 34 Beachwood Lane
- New
 $32,000Active0.79 Acres
$32,000Active0.79 Acres0 Bear Den - Lot 21, Crossville, TN 38571
MLS# 3031984Listed by: CENTURY 21 REALTY GROUP, LLC - New
 $445,000Active3 beds 2 baths1,699 sq. ft.
$445,000Active3 beds 2 baths1,699 sq. ft.119 Juniper Dr, CROSSVILLE, TN 38558
MLS# 240629Listed by: WALLACE - New
 $20,000Active0.34 Acres
$20,000Active0.34 Acres4057 Saponac Drive, Crossville, TN 38572
MLS# 1321602Listed by: TRIPLE C REALTY & AUCTION, LLC - New
 $369,500Active2 beds 3 baths1,775 sq. ft.
$369,500Active2 beds 3 baths1,775 sq. ft.815 Colby Circle, Crossville, TN 38571
MLS# 1321608Listed by: HIGHLANDS ELITE REAL ESTATE - New
 $367,500Active3 beds 3 baths1,730 sq. ft.
$367,500Active3 beds 3 baths1,730 sq. ft.850 Colby Circle, Crossville, TN 38571
MLS# 1321616Listed by: HIGHLANDS ELITE REAL ESTATE - New
 $195,000Active2 beds 2 baths1,152 sq. ft.
$195,000Active2 beds 2 baths1,152 sq. ft.420 Chippewa Drive, Crossville, TN 38572
MLS# 1321645Listed by: WALLACE - New
 $32,500Active0.77 Acres
$32,500Active0.77 AcresAshmor Drive, Crossville, TN 38571
MLS# 1321648Listed by: HIGHLANDS ELITE REAL ESTATE - New
 $599,999Active3 beds 2 baths2,387 sq. ft.
$599,999Active3 beds 2 baths2,387 sq. ft.323 Noah Lane, Crossville, TN 38555
MLS# 1321663Listed by: HOMECOIN.COM - New
 $444,500Active3 beds 3 baths2,277 sq. ft.
$444,500Active3 beds 3 baths2,277 sq. ft.128 Lisa Lane Lane, Crossville, TN 38558
MLS# 1321720Listed by: GLADE REALTY - New
 $230,000Active2 beds 2 baths1,224 sq. ft.
$230,000Active2 beds 2 baths1,224 sq. ft.47 Morning Star Lane, Crossville, TN 38572
MLS# 1321782Listed by: ISHAM-JONES REALTY
