126 Markham Lane, Crossville, TN 38558
Local realty services provided by:Better Homes and Gardens Real Estate Jackson Realty
Listed by:brian cooper
Office:glade realty
MLS#:1293637
Source:TN_KAAR
Price summary
- Price:$819,000
- Price per sq. ft.:$283.49
- Monthly HOA dues:$120
About this home
Car collectors, hobbyists, and anyone dreaming of a massive man cave or workshop—this is the property you've been waiting for! Sitting on a double lot (just shy of an acre) along a beautiful bluff line with seasonal views of Lake Dartmoor, this home comes with something truly rare in Fairfield Glade: a separate 32' x 60' garage with over 1,900 sq ft of space. Large enough to house up to six vehicles, it still leaves plenty of room for a dedicated workshop, hobby area, or even a flex space to relax and unwind. This type of detached structure can no longer be built under current Fairfield Glade rules, making it an exceptional opportunity.
The residence itself is a stunning all-brick home that blends timeless elegance with modern comfort. Step inside to find rich hardwood floors, soaring vaulted ceilings, and sun-filled living areas. The gourmet kitchen is equipped with stainless steel appliances, granite countertops, and an island ideal for cooking and entertaining. Cozy up by the gas log fireplace or take in breathtaking seasonal lake views from the four-season sunroom with panoramic windows. Offering three spacious bedrooms, a dedicated office, a versatile bonus room, and abundant attic storage, the home is thoughtfully designed for both comfort and convenience. The main residence is being sold furnished, complete with upgrades like custom built-ins, a leaded glass front door with sidelights, tray ceilings, a bidet in the primary bath, front-load washer & dryer, and propane gas. Whether you're enjoying the view, entertaining in style, or taking advantage of that one-of-a-kind garage, this property truly has it all. **Buyer to verify all information prior to making an informed offer. **Buyer is responsible for paying the $5,000 Fairfield Glade Amenity Fee at closing** ABOUT FAIRFIELD GLADE** Fairfield Glade provides adults and families with an active and serene living environment surrounded by extraordinary natural beauty and welcoming Members. This community with its moderate climate is located on the Cumberland Plateau, the highest point between the Rockies and the Great Smoky Mountains. It is conveniently located within a day's drive of more than half of the country's population. Fairfield Glade is the choice for those who seek a high-quality lifestyle community because of its wide variety of resort-style amenities and activities including: 5 championship golf courses recognized as among Tennessee's best; 11 lakes; 2 marinas (Lake Dartmoor and Lake St. George); Community Center; 1 indoor pool at the Community Center; 2 outdoor pools; the Racquet Center with multiple indoor and outdoor tennis and pickleball courts; fitness center; 26 plus miles of walking/hiking trails; and over 100 social clubs.
Contact an agent
Home facts
- Year built:1999
- Listing ID #:1293637
- Added:191 day(s) ago
- Updated:September 15, 2025 at 05:08 PM
Rooms and interior
- Bedrooms:3
- Total bathrooms:2
- Full bathrooms:2
- Living area:2,889 sq. ft.
Heating and cooling
- Cooling:Central Cooling
- Heating:Central, Electric, Propane
Structure and exterior
- Year built:1999
- Building area:2,889 sq. ft.
- Lot area:0.93 Acres
Utilities
- Sewer:Public Sewer
Finances and disclosures
- Price:$819,000
- Price per sq. ft.:$283.49
New listings near 126 Markham Lane
- New
 $270,000Active2 beds 2 baths1,655 sq. ft.
$270,000Active2 beds 2 baths1,655 sq. ft.34 Beachwood Lane, Crossville, TN 38558
MLS# 1316582Listed by: ISHAM-JONES REALTY - New
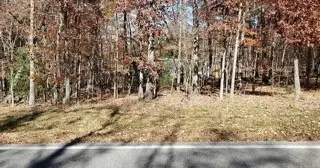 $17,500Active0.37 Acres
$17,500Active0.37 Acres551 Stonehenge Dr, Crossville, TN 38558
MLS# 3001900Listed by: GRATEFUL ACRES REALTY - New
 Listed by BHGRE$459,000Active3 beds 2 baths2,004 sq. ft.
Listed by BHGRE$459,000Active3 beds 2 baths2,004 sq. ft.610 Westchester Drive, Crossville, TN 38558
MLS# 1316563Listed by: BETTER HOMES AND GARDEN REAL ESTATE GWIN REALTY - New
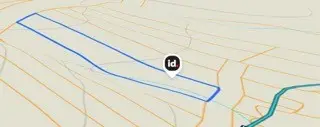 $23,000Active1.47 Acres
$23,000Active1.47 Acres105 Brown Creek Dr, Crossville, TN 38558
MLS# 3001859Listed by: GRATEFUL ACRES REALTY - New
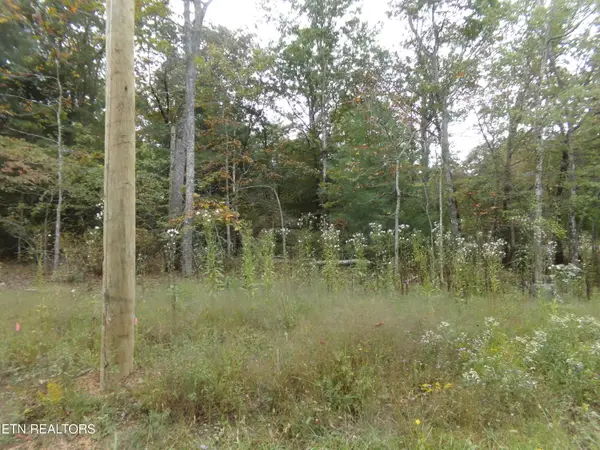 $21,500Active0.51 Acres
$21,500Active0.51 Acres7039&7041 Ute Lane, Crossville, TN 38572
MLS# 1316501Listed by: TRIPLE C REALTY & AUCTION, LLC - New
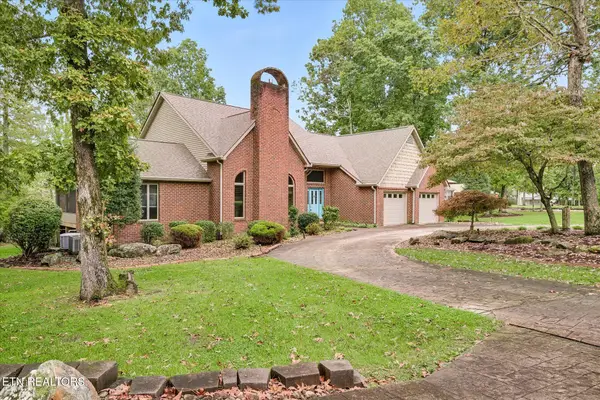 $899,929Active3 beds 3 baths2,839 sq. ft.
$899,929Active3 beds 3 baths2,839 sq. ft.8537 Cherokee Trail, Crossville, TN 38572
MLS# 1316520Listed by: SKENDER-NEWTON REALTY - New
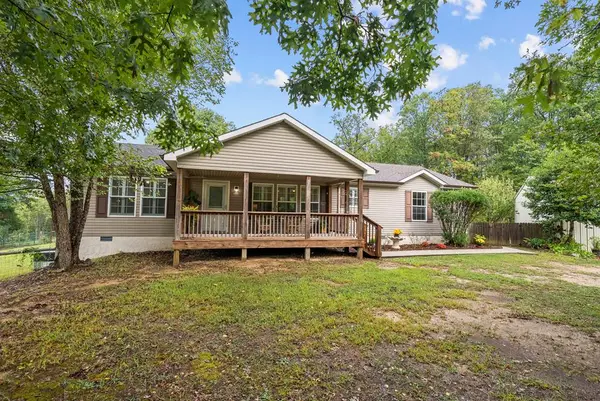 $375,000Active3 beds 2 baths1,620 sq. ft.
$375,000Active3 beds 2 baths1,620 sq. ft.1301 Valley View Rd, CROSSVILLE, TN 38572
MLS# 239573Listed by: WALLACE - New
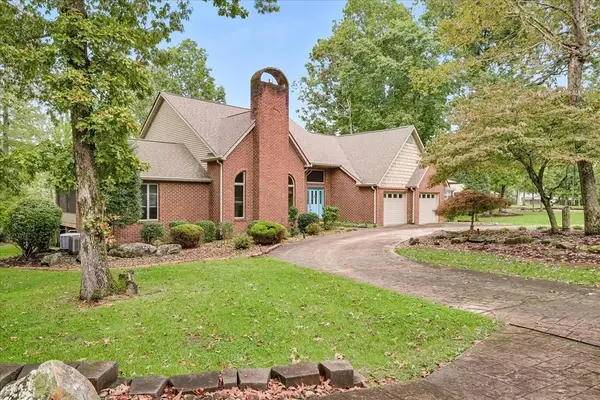 $899,929Active3 beds 3 baths2,839 sq. ft.
$899,929Active3 beds 3 baths2,839 sq. ft.8537 Cherokee Trail, CROSSVILLE, TN 38572
MLS# 239575Listed by: SKENDER-NEWTON REALTY - New
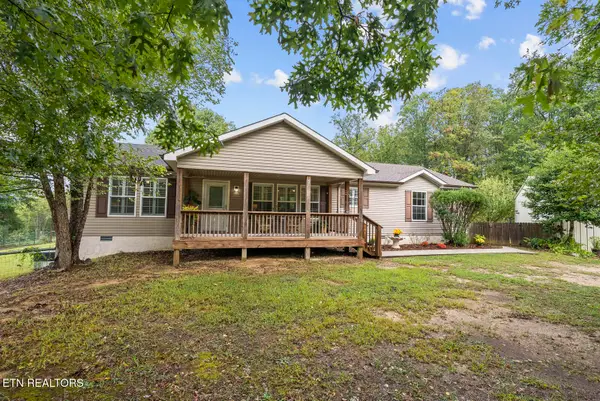 $375,000Active3 beds 2 baths1,620 sq. ft.
$375,000Active3 beds 2 baths1,620 sq. ft.1301 Valley View Rd, Crossville, TN 38572
MLS# 1316514Listed by: WALLACE - Open Sun, 6 to 8pmNew
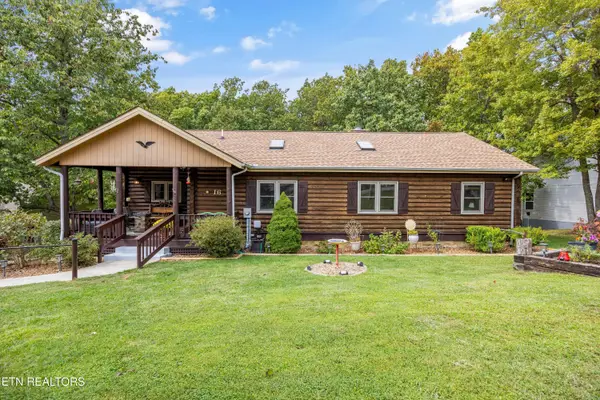 $339,500Active2 beds 3 baths1,504 sq. ft.
$339,500Active2 beds 3 baths1,504 sq. ft.16 Bingham Way, Crossville, TN 38558
MLS# 1316482Listed by: WALLACE
