135 Stonewood Drive, Crossville, TN 38558
Local realty services provided by:Better Homes and Gardens Real Estate Jackson Realty
135 Stonewood Drive,Crossville, TN 38558
$499,000
- 3 Beds
- 2 Baths
- 2,288 sq. ft.
- Single family
- Active
Listed by:sarah doran
Office:glade realty
MLS#:1296154
Source:TN_KAAR
Price summary
- Price:$499,000
- Price per sq. ft.:$218.09
- Monthly HOA dues:$120
About this home
Welcome to this exquisite golf-front home, perfectly situated on Fairfield Glade's Stonehenge Golf Course, offering stunning views of the 7th fairway and the breathtaking mountains beyond. Located in a desirable neighborhood with underground utilities, curb and gutter streets, this home blends luxury living with the natural beauty of the fairway.
This Fairfield Homes-built Whitmore model boasts a spacious split floor plan, ensuring privacy and comfort. As you enter, you're immediately greeted with an abundance of natural light and expansive views of the golf course and mountains. The open layout seamlessly connects the living, dining, and kitchen areas, creating a perfect space for entertaining and relaxation.
The chef's kitchen features beautiful granite countertops, providing both style and functionality. The luxury vinyl flooring adds a modern touch, while the gas fireplace offers warmth and ambiance for cozy evenings. The primary suite includes his-and-hers closets, offering ample storage, and a spa-like ensuite bathroom for your ultimate retreat.
This home has been meticulously maintained, with updates including a newly installed garage door, a 2023 electric stove/range, and fresh interior paint completed in 2024. The oversized garage offers plenty of space for vehicles, as well as a 8x16 workshop and above-garage storage for all your tools and hobbies. The home also features a stand-up crawlspace with additional concrete slab.
With its combination of golf-front views, mountain scenery, and serene living, this home is the perfect place to enjoy both relaxation and recreation.
Contact an agent
Home facts
- Year built:2000
- Listing ID #:1296154
- Added:173 day(s) ago
- Updated:August 30, 2025 at 03:10 PM
Rooms and interior
- Bedrooms:3
- Total bathrooms:2
- Full bathrooms:2
- Living area:2,288 sq. ft.
Heating and cooling
- Cooling:Central Cooling
- Heating:Electric, Heat Pump
Structure and exterior
- Year built:2000
- Building area:2,288 sq. ft.
- Lot area:0.48 Acres
Schools
- High school:Stone Memorial
- Middle school:Crab Orchard
- Elementary school:Crab Orchard
Utilities
- Sewer:Public Sewer
Finances and disclosures
- Price:$499,000
- Price per sq. ft.:$218.09
New listings near 135 Stonewood Drive
- New
 $270,000Active2 beds 2 baths1,655 sq. ft.
$270,000Active2 beds 2 baths1,655 sq. ft.34 Beachwood Lane, Crossville, TN 38558
MLS# 1316582Listed by: ISHAM-JONES REALTY - New
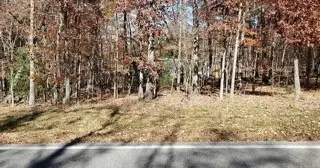 $17,500Active0.37 Acres
$17,500Active0.37 Acres551 Stonehenge Dr, Crossville, TN 38558
MLS# 3001900Listed by: GRATEFUL ACRES REALTY - New
 Listed by BHGRE$459,000Active3 beds 2 baths2,004 sq. ft.
Listed by BHGRE$459,000Active3 beds 2 baths2,004 sq. ft.610 Westchester Drive, Crossville, TN 38558
MLS# 1316563Listed by: BETTER HOMES AND GARDEN REAL ESTATE GWIN REALTY - New
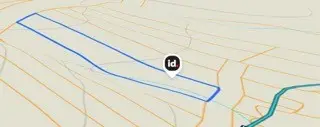 $23,000Active1.47 Acres
$23,000Active1.47 Acres105 Brown Creek Dr, Crossville, TN 38558
MLS# 3001859Listed by: GRATEFUL ACRES REALTY - New
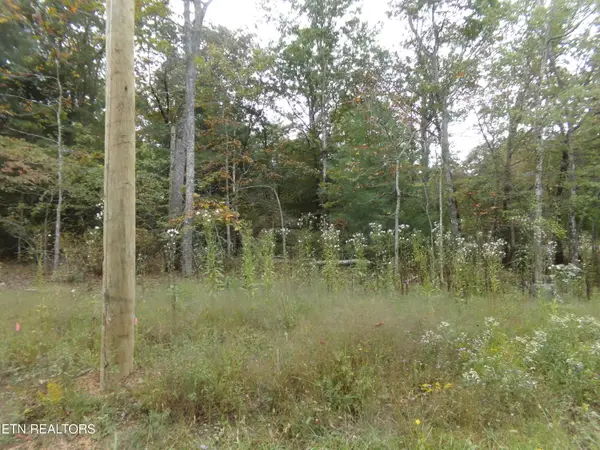 $21,500Active0.51 Acres
$21,500Active0.51 Acres7039&7041 Ute Lane, Crossville, TN 38572
MLS# 1316501Listed by: TRIPLE C REALTY & AUCTION, LLC - New
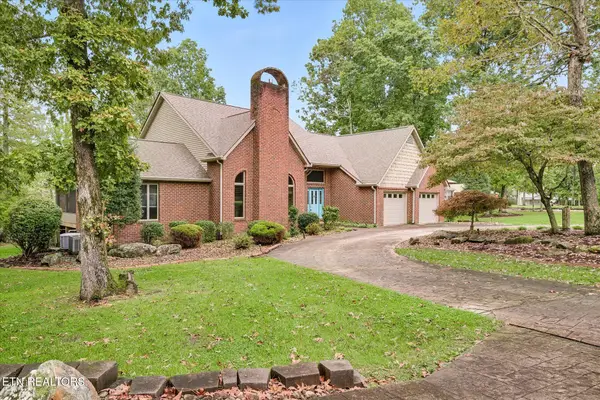 $899,929Active3 beds 3 baths2,839 sq. ft.
$899,929Active3 beds 3 baths2,839 sq. ft.8537 Cherokee Trail, Crossville, TN 38572
MLS# 1316520Listed by: SKENDER-NEWTON REALTY - New
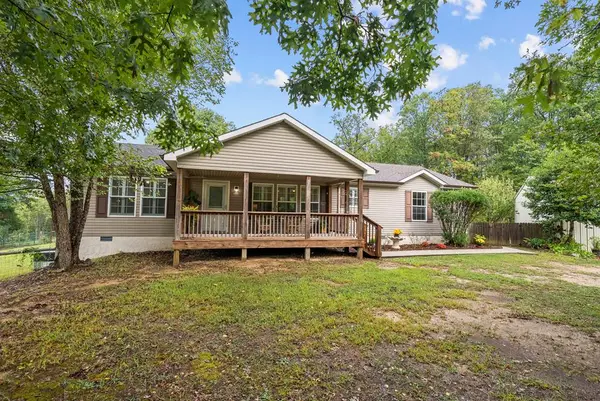 $375,000Active3 beds 2 baths1,620 sq. ft.
$375,000Active3 beds 2 baths1,620 sq. ft.1301 Valley View Rd, CROSSVILLE, TN 38572
MLS# 239573Listed by: WALLACE - New
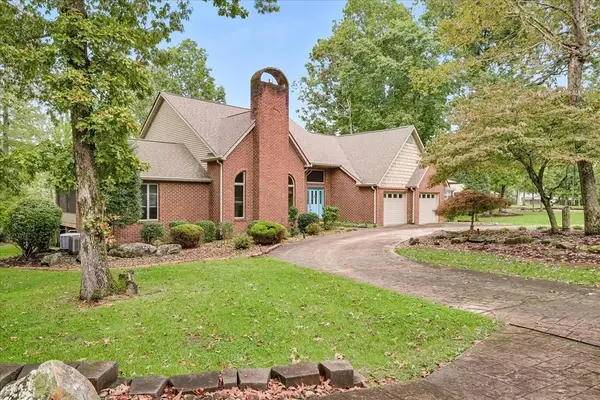 $899,929Active3 beds 3 baths2,839 sq. ft.
$899,929Active3 beds 3 baths2,839 sq. ft.8537 Cherokee Trail, CROSSVILLE, TN 38572
MLS# 239575Listed by: SKENDER-NEWTON REALTY - New
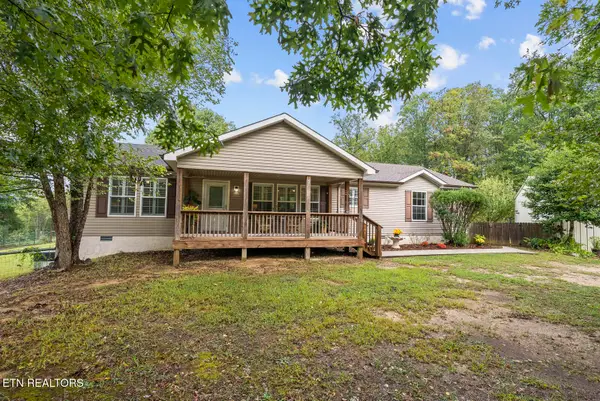 $375,000Active3 beds 2 baths1,620 sq. ft.
$375,000Active3 beds 2 baths1,620 sq. ft.1301 Valley View Rd, Crossville, TN 38572
MLS# 1316514Listed by: WALLACE - Open Sun, 6 to 8pmNew
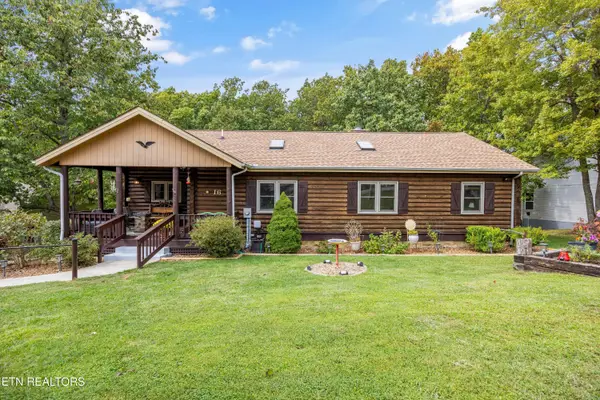 $339,500Active2 beds 3 baths1,504 sq. ft.
$339,500Active2 beds 3 baths1,504 sq. ft.16 Bingham Way, Crossville, TN 38558
MLS# 1316482Listed by: WALLACE
