143 Rolling Green Drive, Crossville, TN 38558
Local realty services provided by:Better Homes and Gardens Real Estate Jackson Realty
143 Rolling Green Drive,Crossville, TN 38558
$260,000
- 3 Beds
- 4 Baths
- 2,100 sq. ft.
- Single family
- Pending
Listed by:victoria eberhart
Office:wallace
MLS#:1315226
Source:TN_KAAR
Price summary
- Price:$260,000
- Price per sq. ft.:$123.81
- Monthly HOA dues:$150
About this home
*Motivated Seller: the seller found a property they'd like to act on - this urgency is your opportunity.* Spacious Fairfield Glade Home with Character, Comfort & Potential!
In the sought-after Lake Catherine subdivision of the Fairfield Glade community, this 3-bedroom, 3.5-bath home combines a functional layout with generous living spaces and unique outdoor appeal. Each bedroom features its own private en-suite bathroom, while an additional room - connected to the primary suite via a convenient dual-access bathroom - offers versatility as an office, craft room, or study.
Inside, the home features large, light-filled rooms throughout, including a dedicated dining room - a traditional layout element that's becoming harder to find in newer builds these days.
Out front, a walk-up deck with low-maintenance Trex decking creates an inviting entrance, while the backyard impresses with a wooded backdrop accented by dramatic natural rock outcroppings—a distinctive landscape that sets this property apart.
Practical upgrades provide peace of mind, including a new electric water heater (2023) and an HVAC system replaced in 2021. A garage and two driveways ensure ample parking and convenience, and the property is connected to public sewer for worry-free living.
Offered below market value, this home gives the next owner the opportunity to personalize, update, and add equity in one of Fairfield Glade's most desirable locations.
Contact an agent
Home facts
- Year built:1991
- Listing ID #:1315226
- Added:47 day(s) ago
- Updated:October 30, 2025 at 07:27 AM
Rooms and interior
- Bedrooms:3
- Total bathrooms:4
- Full bathrooms:3
- Half bathrooms:1
- Living area:2,100 sq. ft.
Heating and cooling
- Cooling:Central Cooling
- Heating:Central, Electric
Structure and exterior
- Year built:1991
- Building area:2,100 sq. ft.
- Lot area:0.53 Acres
Schools
- High school:Stone Memorial
- Middle school:Crab Orchard
- Elementary school:Crab Orchard
Utilities
- Sewer:Public Sewer
Finances and disclosures
- Price:$260,000
- Price per sq. ft.:$123.81
New listings near 143 Rolling Green Drive
- New
 $379,000Active3 beds 2 baths1,658 sq. ft.
$379,000Active3 beds 2 baths1,658 sq. ft.150 Dovenshire Drive, Crossville, TN 38558
MLS# 1320275Listed by: MOUNTAINEER REALTY, LLC - New
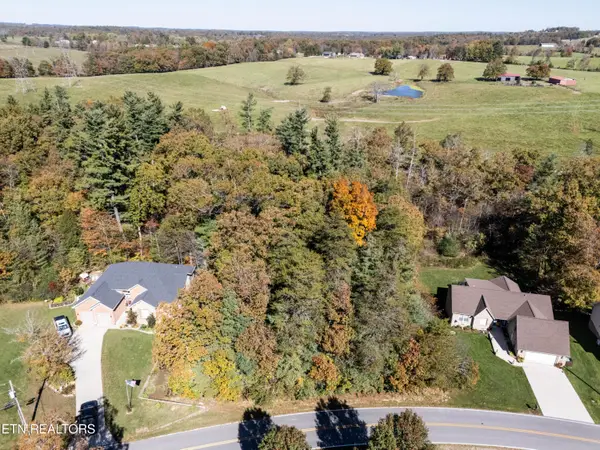 $19,950Active0.48 Acres
$19,950Active0.48 AcresE Deer Creek Drive, Crossville, TN 38571
MLS# 1320247Listed by: CRYE-LEIKE BROWN REALTY - New
 $659,900Active3 beds 3 baths2,057 sq. ft.
$659,900Active3 beds 3 baths2,057 sq. ft.13 Laurelwood Circle, Crossville, TN 38558
MLS# 1320249Listed by: ZURICH HOMES REALTY, INC. - New
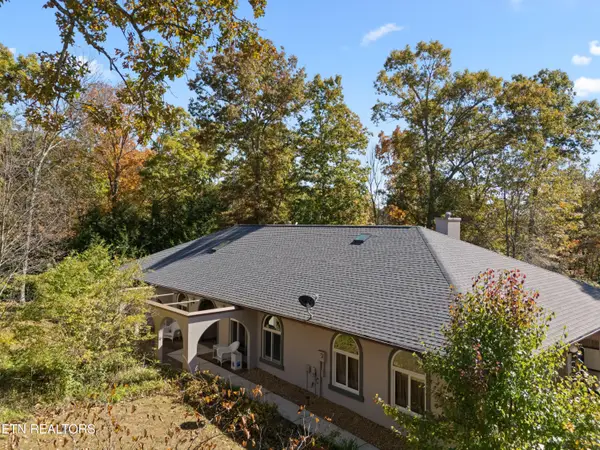 $595,000Active2 beds 3 baths2,940 sq. ft.
$595,000Active2 beds 3 baths2,940 sq. ft.185 Tanglewood Tr, Crossville, TN 38571
MLS# 1320255Listed by: WEICHERT, REALTORS-THE WEBB AGENCY - New
 $847,300Active3 beds 2 baths3,084 sq. ft.
$847,300Active3 beds 2 baths3,084 sq. ft.101 Hanning Drive, Crossville, TN 38558
MLS# 1320235Listed by: WEICHERT, REALTORS-THE WEBB AGENCY - New
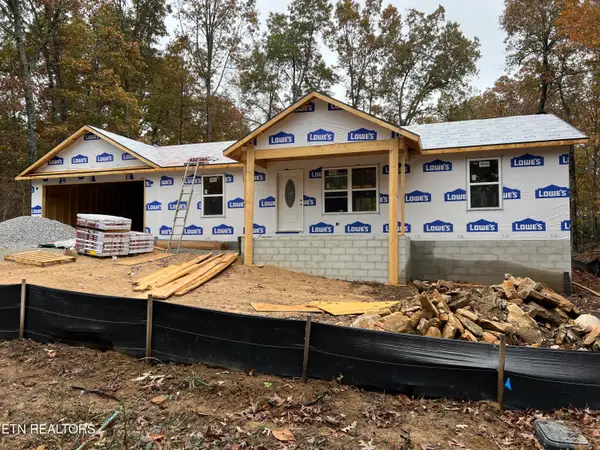 $289,500Active2 beds 2 baths1,232 sq. ft.
$289,500Active2 beds 2 baths1,232 sq. ft.6029 Pocahontas Lane, Crossville, TN 38572
MLS# 1320189Listed by: BERKSHIRE HATHAWAY HOMESERVICES SOUTHERN REALTY - New
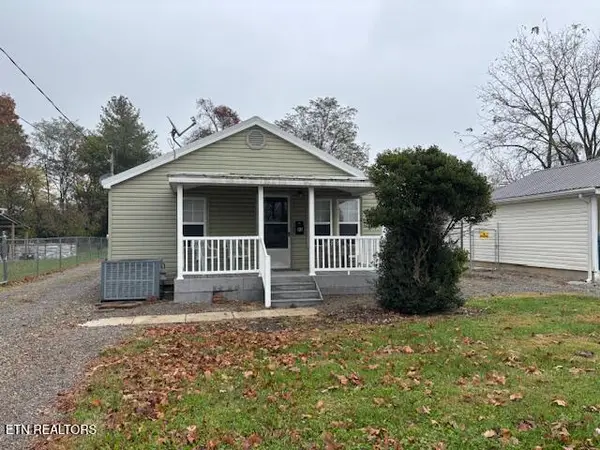 $119,900Active2 beds 1 baths624 sq. ft.
$119,900Active2 beds 1 baths624 sq. ft.98 Yvonne Ave, Crossville, TN 38555
MLS# 1320167Listed by: ATLAS REAL ESTATE - New
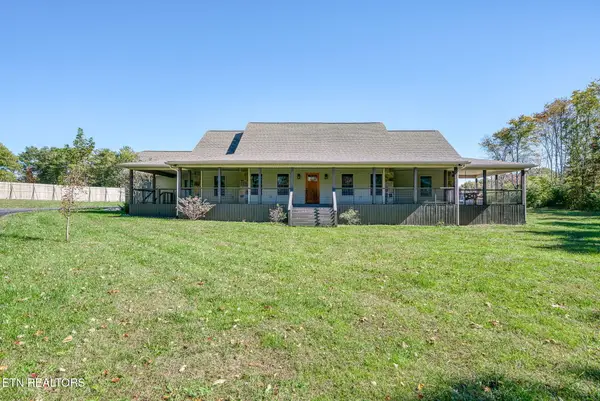 $549,900Active3 beds 3 baths2,130 sq. ft.
$549,900Active3 beds 3 baths2,130 sq. ft.1112 Gray Eagle Drive, Crossville, TN 38572
MLS# 1320170Listed by: WEICHERT, REALTORS-THE WEBB AGENCY - New
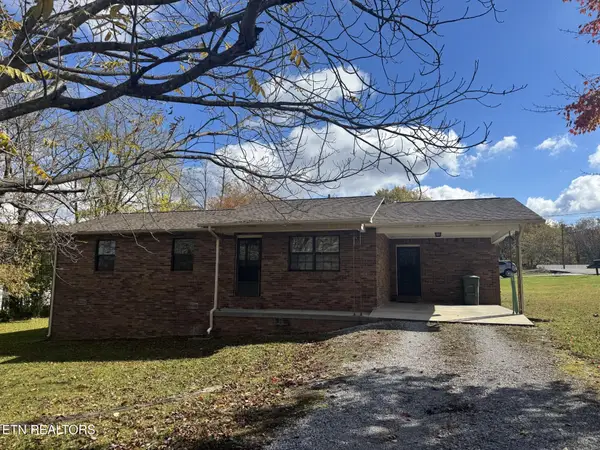 $255,000Active3 beds 1 baths1,148 sq. ft.
$255,000Active3 beds 1 baths1,148 sq. ft.96 County Garage Rd, Crossville, TN 38555
MLS# 1320161Listed by: PIONEER REALTY, INC. - New
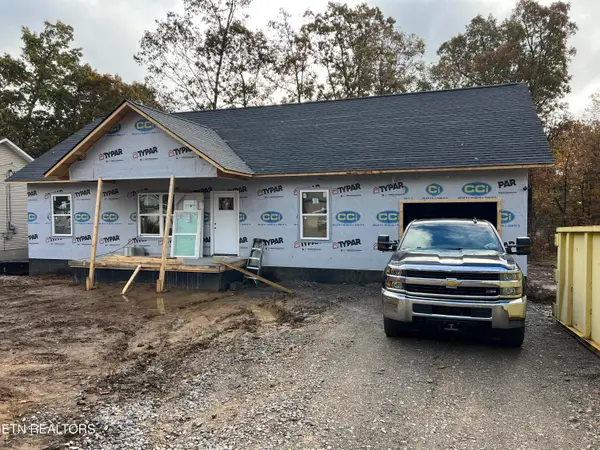 $289,900Active2 beds 2 baths1,243 sq. ft.
$289,900Active2 beds 2 baths1,243 sq. ft.2113 Utah Trace, Crossville, TN 38572
MLS# 1320124Listed by: BERKSHIRE HATHAWAY HOMESERVICES SOUTHERN REALTY
