144 Leyden Drive, Crossville, TN 38558
Local realty services provided by:Better Homes and Gardens Real Estate Jackson Realty
144 Leyden Drive,Crossville, TN 38558
$729,000
- 2 Beds
- 3 Baths
- 2,090 sq. ft.
- Single family
- Pending
Listed by: melanie flowers, laurie inda
Office: zurich homes realty, inc.
MLS#:1309547
Source:TN_KAAR
Price summary
- Price:$729,000
- Price per sq. ft.:$348.8
- Monthly HOA dues:$120
About this home
This stunning home built by Fairfield Glade's Premier Builder is thoughtfully designed to capture the breathtaking golf course from every room!
The home is beautifully situated on the 4th green of the Brae at the prestigious Heatherhurst Golf Course. As you enter the 8' arched, mahogany doors the beautiful office or den is adjacent to the foyer. The large, combined Kitchen and Great Room are perfect for entertaining family and friends. Off the Great Room, the covered Back Porch overlooks the golf course, an excellent place to enjoy early morning coffee or evening drinks as you take in the views.
A large primary suite is complete with a double vanity, Roman shower, and large walk-in closet. Thoughtfully situated in the back of the home to enjoy the golf course views.
There is plenty of storage along with a walk in ''crawl'' space that can be used for storing tools, lawn equipment, etc.
A spacious pantry and laundry room round out this well-built home.
Contact an agent
Home facts
- Year built:2014
- Listing ID #:1309547
- Added:113 day(s) ago
- Updated:November 15, 2025 at 09:06 AM
Rooms and interior
- Bedrooms:2
- Total bathrooms:3
- Full bathrooms:2
- Half bathrooms:1
- Living area:2,090 sq. ft.
Heating and cooling
- Cooling:Central Cooling
- Heating:Central, Electric, Propane
Structure and exterior
- Year built:2014
- Building area:2,090 sq. ft.
- Lot area:11.88 Acres
Utilities
- Sewer:Public Sewer
Finances and disclosures
- Price:$729,000
- Price per sq. ft.:$348.8
New listings near 144 Leyden Drive
- New
 $7,500Active0.48 Acres
$7,500Active0.48 Acres117 & 119 Welshpool Rd, Crossville, TN 38558
MLS# 1321989Listed by: EXP REALTY, LLC - New
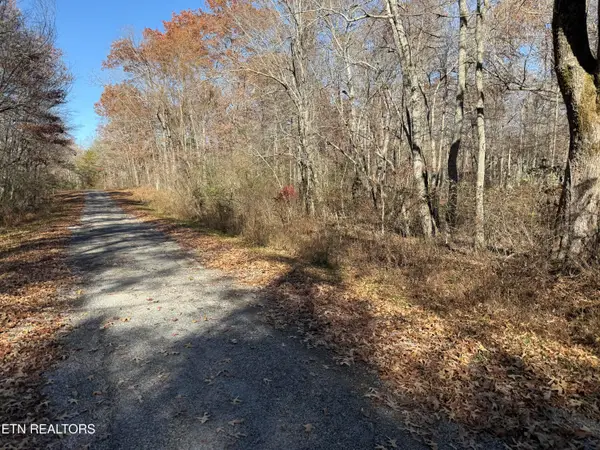 $1,000Active0.25 Acres
$1,000Active0.25 Acres5031 Kolo Drive, Crossville, TN 38572
MLS# 1321984Listed by: TRIPLE C REALTY & AUCTION, LLC - New
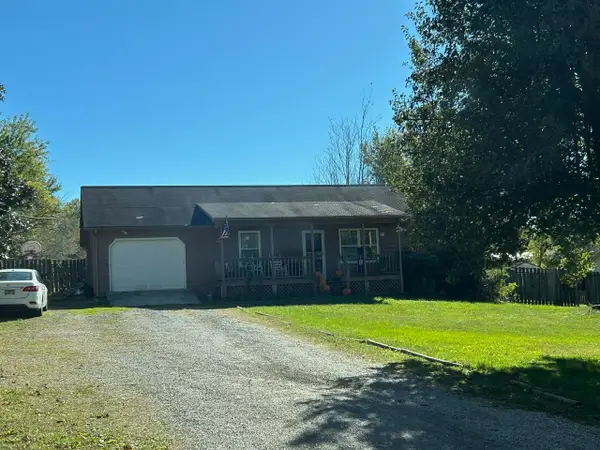 $184,995Active3 beds 2 baths968 sq. ft.
$184,995Active3 beds 2 baths968 sq. ft.234 Legion Rd, Crossville, TN 38571
MLS# 3046284Listed by: SELL YOUR HOME SERVICES, LLC - New
 $325,000Active3 beds 2 baths1,372 sq. ft.
$325,000Active3 beds 2 baths1,372 sq. ft.484 Mccormic Rd, Crossville, TN 38571
MLS# 1321932Listed by: CENTURY 21 REALTY GROUP, LLC - New
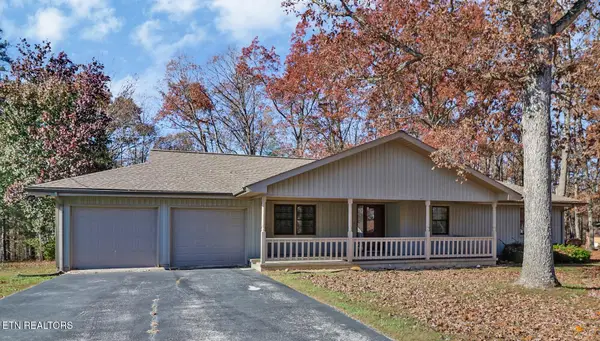 Listed by BHGRE$309,000Active3 beds 2 baths1,634 sq. ft.
Listed by BHGRE$309,000Active3 beds 2 baths1,634 sq. ft.650 Mockingbird Drive, Crossville, TN 38555
MLS# 1321940Listed by: BETTER HOMES AND GARDEN REAL ESTATE GWIN REALTY - New
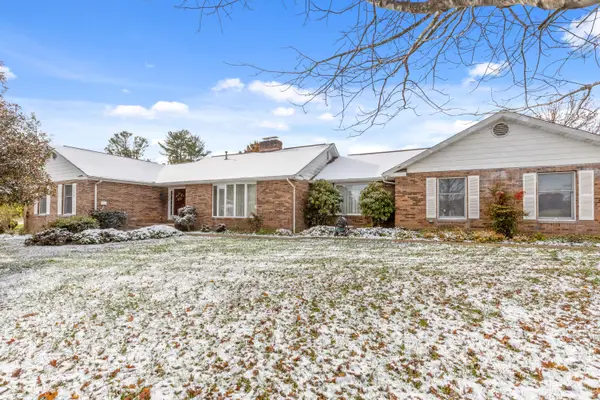 $525,000Active3 beds 3 baths3,100 sq. ft.
$525,000Active3 beds 3 baths3,100 sq. ft.341 Roma Drive, Crossville, TN 38555
MLS# 1524044Listed by: KELLER WILLIAMS REALTY - New
 $230,000Active2 beds 2 baths1,224 sq. ft.
$230,000Active2 beds 2 baths1,224 sq. ft.47 Morning Star Lane, Crossville, TN 38572
MLS# 3045539Listed by: ISHAM JONES REALTY - New
 $219,900Active19.31 Acres
$219,900Active19.31 Acres887 Swicegood Rd, Crossville, TN 38571
MLS# 3045752Listed by: ONWARD REAL ESTATE - New
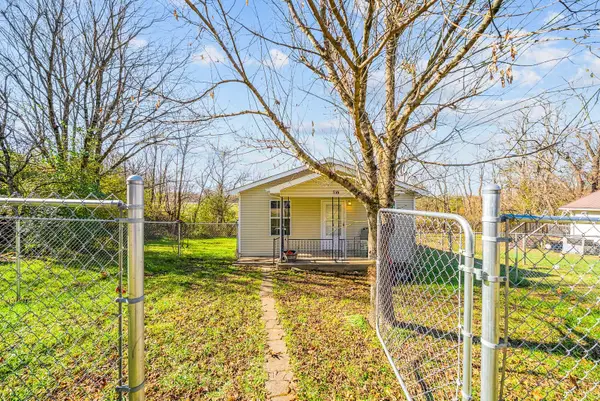 $169,900Active2 beds 1 baths912 sq. ft.
$169,900Active2 beds 1 baths912 sq. ft.516 Old Mail Rd, Crossville, TN 38555
MLS# 3045760Listed by: HIGHLANDS ELITE REAL ESTATE - New
 $4,999Active0.25 Acres
$4,999Active0.25 Acres5210 Pawnee Rd, Crossville, TN 38572
MLS# 3045632Listed by: THE REAL ESTATE COLLECTIVE
