155 Lakeshire Drive, Crossville, TN 38558
Local realty services provided by:Better Homes and Gardens Real Estate Gwin Realty
155 Lakeshire Drive,Crossville, TN 38558
$305,000
- 3 Beds
- 2 Baths
- 1,400 sq. ft.
- Single family
- Active
Listed by:
- Maggie McHugh(931) 265 - 0746Better Homes and Gardens Real Estate Gwin Realty
MLS#:1317870
Source:TN_KAAR
Price summary
- Price:$305,000
- Price per sq. ft.:$217.86
- Monthly HOA dues:$120
About this home
Charming Updated Home with Gorgeous Landscaping.
Enjoy privacy and beauty the moment you arrive—this home is tucked behind blooming Rose of Sharon bushes and surrounded by meticulously maintained landscaping, complete with a tranquil waterfall feature near the front porch. The covered porch is rocking-chair ready with a ceiling fan, perfect for relaxing evenings. The exterior shines with brand-new dark blue vinyl siding accented by stone veneer, new windows, new deck in 2023, newer roof and new gutter guards.
Inside, you'll find thoughtful upgrades throughout: all new luxury vinyl plank flooring, fresh paint, new door hardware and pulls and quartz countertops. The galley-style kitchen features dove grey cabinetry and flows into a spacious laundry room for convenience.
The primary suite offers comfort and style with double vanities, a step-in subway tile shower, and a walk-in closet.
Additional highlights include:
Seasonal winter view of the lake
A stand-up workshop on a concrete slab below
One-car garage with storage closet and keypad entry
This home blends curb appeal, modern updates, and functional extras—ready for you to move in and enjoy!
Contact an agent
Home facts
- Year built:1978
- Listing ID #:1317870
- Added:72 day(s) ago
- Updated:December 19, 2025 at 03:44 PM
Rooms and interior
- Bedrooms:3
- Total bathrooms:2
- Full bathrooms:2
- Living area:1,400 sq. ft.
Heating and cooling
- Cooling:Central Cooling
- Heating:Central, Electric
Structure and exterior
- Year built:1978
- Building area:1,400 sq. ft.
- Lot area:0.29 Acres
Utilities
- Sewer:Public Sewer
Finances and disclosures
- Price:$305,000
- Price per sq. ft.:$217.86
New listings near 155 Lakeshire Drive
- New
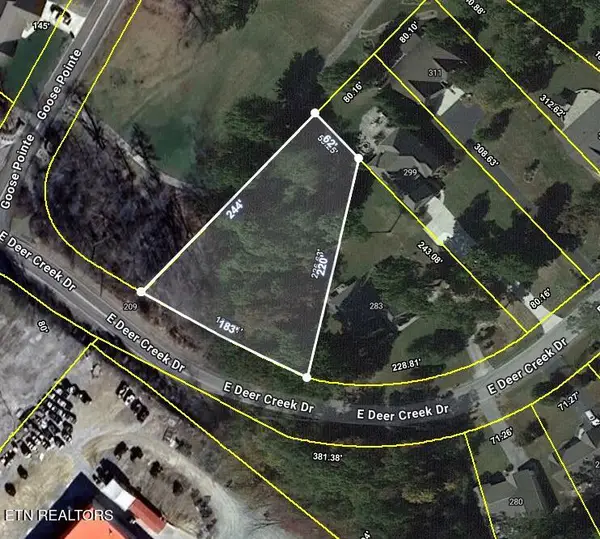 $45,000Active0.64 Acres
$45,000Active0.64 AcresE Deer Creek Drive, Crossville, TN 38571
MLS# 1324583Listed by: BERKSHIRE HATHAWAY HOMESERVICES SOUTHERN REALTY - New
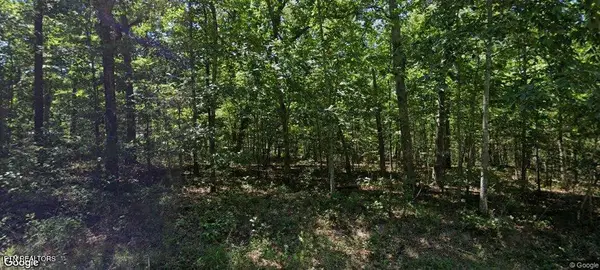 $15,000Active0.26 Acres
$15,000Active0.26 Acres4005 Yellow Knife Drive, Crossville, TN 38572
MLS# 1324592Listed by: TRIPLE C REALTY & AUCTION, LLC - New
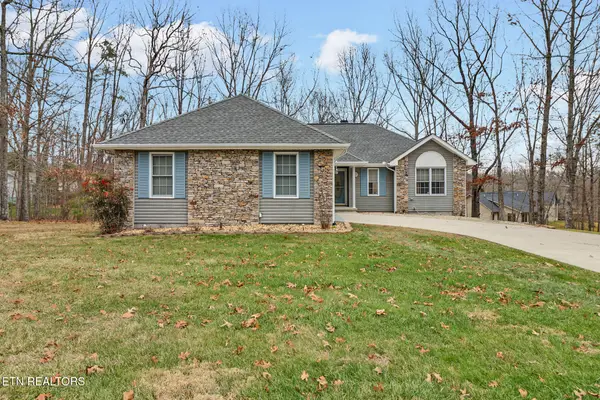 Listed by BHGRE$320,000Active3 beds 2 baths1,658 sq. ft.
Listed by BHGRE$320,000Active3 beds 2 baths1,658 sq. ft.121 St George Drive, Crossville, TN 38558
MLS# 1324569Listed by: BETTER HOMES AND GARDEN REAL ESTATE GWIN REALTY - New
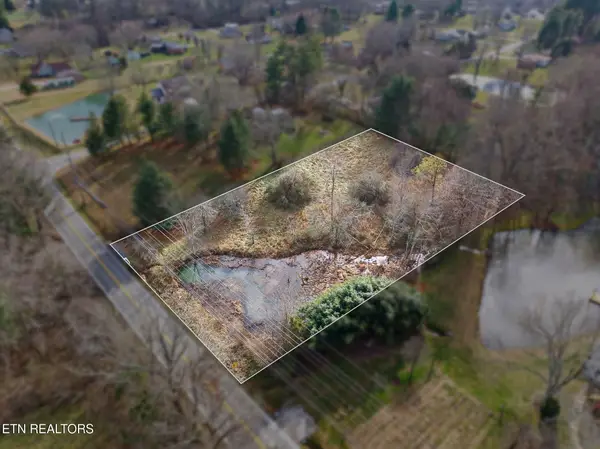 $39,500Active1.37 Acres
$39,500Active1.37 AcresPigeon Ridge Rd, Crossville, TN 38572
MLS# 1324555Listed by: LPT REALTY, LLC - New
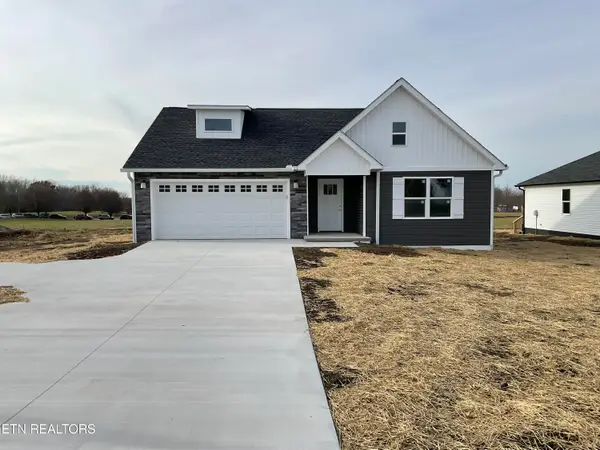 $315,000Active3 beds 2 baths1,388 sq. ft.
$315,000Active3 beds 2 baths1,388 sq. ft.1293 Cook Rd, Crossville, TN 38555
MLS# 1324541Listed by: TENNESSEE REALTY, LLC - New
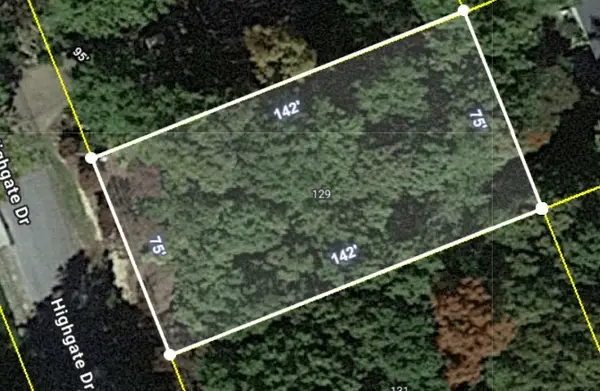 $10,000Active0.24 Acres
$10,000Active0.24 Acres129 Highgate Dr, Crossville, TN 38558
MLS# 3059717Listed by: HAUS REALTY & MANAGEMENT LLC - New
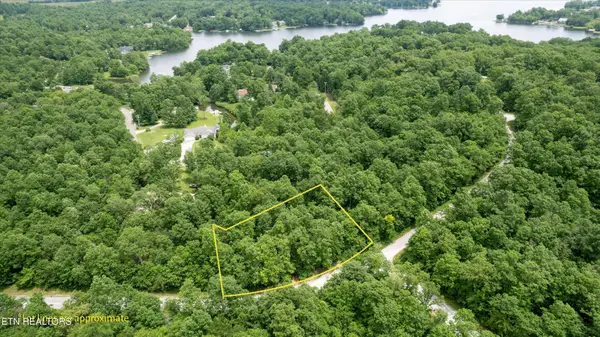 $14,000Active0.55 Acres
$14,000Active0.55 Acres23132315 White Horse Drive, Crossville, TN 38572
MLS# 2980584Listed by: WALLACE - New
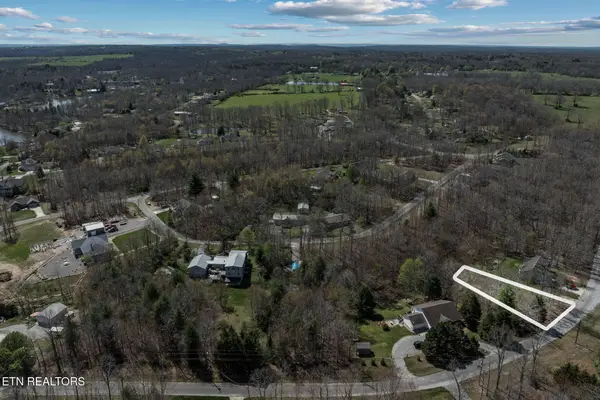 $10,000Active0.22 Acres
$10,000Active0.22 Acres724 Keato Drive, Crossville, TN 38572
MLS# 2980590Listed by: WALLACE - New
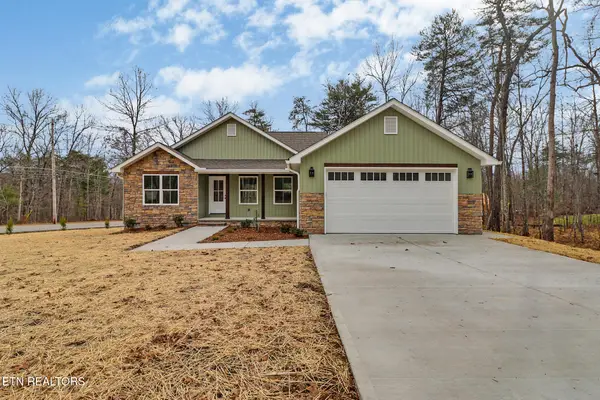 $449,900Active3 beds 2 baths1,604 sq. ft.
$449,900Active3 beds 2 baths1,604 sq. ft.154 Adler Lane, Crossville, TN 38558
MLS# 1324491Listed by: ATLAS REAL ESTATE - New
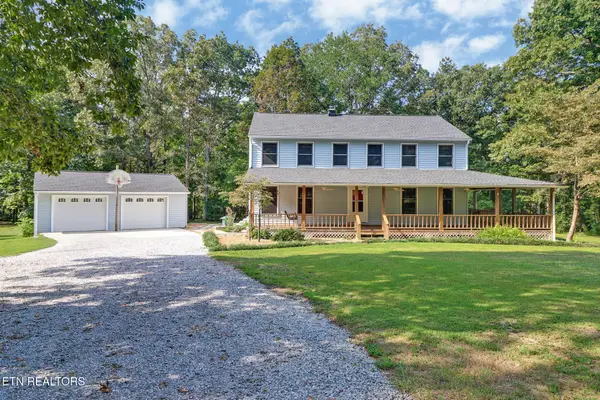 $575,000Active4 beds 3 baths2,408 sq. ft.
$575,000Active4 beds 3 baths2,408 sq. ft.166 Hatler Rd, Crossville, TN 38555
MLS# 1324502Listed by: CENTURY 21 REALTY GROUP, LLC
