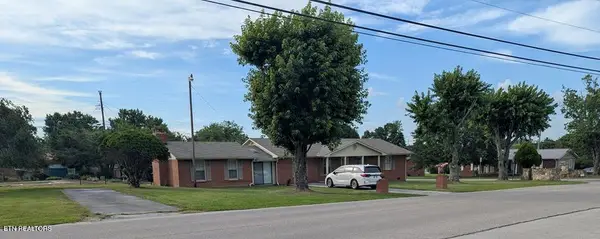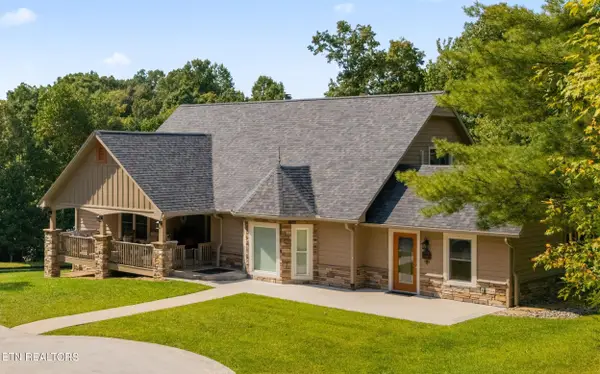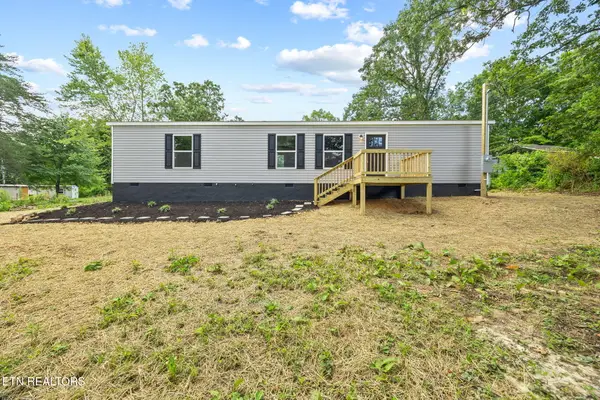19 Camden Court, Crossville, TN 38558
Local realty services provided by:Better Homes and Gardens Real Estate Gwin Realty
19 Camden Court,Crossville, TN 38558
$625,000
- 3 Beds
- 4 Baths
- 2,799 sq. ft.
- Single family
- Active
Listed by:
- Gina Konopka(630) 732 - 1279Better Homes and Gardens Real Estate Gwin Realty
MLS#:1291152
Source:TN_KAAR
Price summary
- Price:$625,000
- Price per sq. ft.:$223.29
- Monthly HOA dues:$128
About this home
Discover the tranquil grace of this lake-view gem in the highly coveted Fairfield Glade community, boasting breathtaking views of Lake Dartmoor. Set on a meticulously manicured lot, this property features professional landscaping and a convenient irrigation system, ensuring hassel-free maintenance for future owners. Rest easy with the assurance of a new roof and heat pump, both installed in 2018. Venture into the expansive 2799 square feet of living space, with an additional 286 square foot finished enclosed porch-perfect for relaxing and soaking in the serene surroundings. This spacious ranch home offers three generously sized bedrooms, each complete with it's own en-suite bathroom with radiant flooring, providing comfort and plenty of closet and storage space for your convenience. Additionally, includes a half bath, perfect for guest use and preserving the seclusion of the main living quarters. A generous dining room perfect for large holiday celebrations and entertaining . It's designed to comfortably accommodate family and friends, ensuring everyone enjoys festive meals and joyful gatherings. Seamlessly transitioning from the dining space, the family room enjoys a wealth of windows, showcasing picturesque views and filling the area with an abundance of natural light. Several pocket doors, throughout the house, optimizing space and a sleek look. A sizeable living room illuminated by skylights and highlighted by a stone fireplace. Outside you'll find a cozy entertainment area with trex decking and a gas grill, that conveys with the house. The kitchen has elegant full-height cabinets and a kitchen island adorned with quartz countertops meeting all your kitchen needs but also offers plenty of space. Eat-in area and pantry completes this large space. Laundry room is designed to efficiently manage laundry tasks with ease and organization, accompanied with large cabinets, utility sink, counter, washer, dryer, and refrigerator that conveys as well. Two car oversized garage (28x32) not only provides room for your vehicles but also for storage and workshop. Home is equipped with a sound system throughout the indoors and outside front area. Crawl space is equipped with a commercial grade dehumidifier for peace of mind. Fairfield Glade isn't just a community, it's a lifestyle. Here, you gain access to a wealth of amenities: 25 scenic walking trails, 5 championship golf courses, 11 spring-fed lakes, 2 marinas, indoor/outdoor pools, wellness complex, pickleball, tennis courts, and plenty of clubs to participate in. Living in Fairfield Glade means enjoying low property taxes and no state income tax. It's the perfect blend of affordability and quality of life, all set against the backdrop of Tennessee's mild four seasons and abundant outdoor activities. Come see why people from across the U.S. are making Fairfield Glade their home!
*Buyer to verify measurements and information before making an informed offer*
*The owner is offering a one-time payment of $5,000.00 (five thousand) toward the amenity reserve fund for Fairfield Glade at closing with an acceptable offer or, alternatively, $5,000.00 (five thousand) toward the buyer's closing costs with an acceptable offer. *
Contact an agent
Home facts
- Year built:2006
- Listing ID #:1291152
- Added:216 day(s) ago
- Updated:September 29, 2025 at 03:40 PM
Rooms and interior
- Bedrooms:3
- Total bathrooms:4
- Full bathrooms:3
- Half bathrooms:1
- Living area:2,799 sq. ft.
Heating and cooling
- Cooling:Central Cooling
- Heating:Electric, Heat Pump, Propane
Structure and exterior
- Year built:2006
- Building area:2,799 sq. ft.
- Lot area:0.39 Acres
Schools
- High school:Stone Memorial
- Middle school:Crab Orchard
- Elementary school:Crab Orchard
Utilities
- Sewer:Public Sewer
Finances and disclosures
- Price:$625,000
- Price per sq. ft.:$223.29
New listings near 19 Camden Court
- New
 Listed by BHGRE$7,500Active0.34 Acres
Listed by BHGRE$7,500Active0.34 Acres149 Brambleton Drive, Crossville, TN 38558
MLS# 1316959Listed by: BETTER HOMES AND GARDEN REAL ESTATE GWIN REALTY - New
 $459,900Active5 beds 3 baths4,006 sq. ft.
$459,900Active5 beds 3 baths4,006 sq. ft.8903 Us-127, Crossville, TN 38571
MLS# 1316951Listed by: RE/MAX FINEST - New
 $17,900Active0.55 Acres
$17,900Active0.55 Acres44 Brummel Lane, Crossville, TN 38558
MLS# 1316941Listed by: GLADE REALTY - New
 $11,000Active1.04 Acres
$11,000Active1.04 AcresLot# 343 Kilary Dr., CROSSVILLE, TN 38572
MLS# 239644Listed by: TENNESSEE SOUTHERN PROPERTIES LLC - New
 $379,000Active3 beds 2 baths2,234 sq. ft.
$379,000Active3 beds 2 baths2,234 sq. ft.494 Tenth St, Crossville, TN 38555
MLS# 1316905Listed by: TRI-STAR REAL ESTATE & AUCTION - New
 $25,998Active0.83 Acres
$25,998Active0.83 Acres2, 3, 4, 5 Tresa St, Crossville, TN 38572
MLS# 1316849Listed by: UNITED REAL ESTATE SOLUTIONS - New
 $264,900Active2 beds 2 baths1,332 sq. ft.
$264,900Active2 beds 2 baths1,332 sq. ft.194 River Run Drive, Crossville, TN 38555
MLS# 1316851Listed by: WEICHERT, REALTORS-THE WEBB AGENCY - New
 $25,998Active0.83 Acres
$25,998Active0.83 Acres2345 Tresa St, Crossville, TN 38572
MLS# 3003042Listed by: UNITED REAL ESTATE SOLUTIONS - New
 $1,599,999Active4 beds 3 baths2,661 sq. ft.
$1,599,999Active4 beds 3 baths2,661 sq. ft.2366 Mayland Rd, Crossville, TN 38571
MLS# 1316822Listed by: EXIT ROCKY TOP REALTY - New
 $144,900Active2 beds 2 baths896 sq. ft.
$144,900Active2 beds 2 baths896 sq. ft.718 Sequoia Drive, Crossville, TN 38572
MLS# 1316818Listed by: KELLER WILLIAMS WEST KNOXVILLE
