199 Markham Lane, Crossville, TN 38558
Local realty services provided by:Better Homes and Gardens Real Estate Gwin Realty
199 Markham Lane,Crossville, TN 38558
$1,295,000
- 3 Beds
- 4 Baths
- 4,602 sq. ft.
- Single family
- Pending
Listed by:renae voda
Office:exp realty, llc.
MLS#:1301499
Source:TN_KAAR
Price summary
- Price:$1,295,000
- Price per sq. ft.:$281.4
- Monthly HOA dues:$120
About this home
If you're searching for the best home with the best views of Lake Dartmoor and the Heatherhurst Brae Golf Course, look no further than 199 Markham Lane. This remarkable lakefront property offers a rare combination of refined design, breathtaking views, and the unmatched lifestyle that Fairfield Glade is known for.
Perfectly situated on a level, professionally landscaped lot, this 3-bedroom, 4-bathroom home offers 4,602 square feet of beautifully planned living space. Mature, established plantings provide privacy and natural beauty, while panoramic views of the lake and golf course create a stunning backdrop for everyday life. A stone paver fire pit area is the perfect spot for cool fall evenings taking in the sounds of nature.
Inside, the open-concept layout is filled with natural light and features soaring vaulted ceilings with wood beam accents, rich hardwood flooring, and recessed lighting throughout the main living areas. The kitchen is a dream for both everyday use and entertaining, featuring granite countertops, stainless steel appliances, and custom white cabinetry with glass inserts for a touch of elegance. Just off the kitchen, the formal dining room is enhanced by a tray ceiling and offers the perfect setting for special occasions and family dinners alike.
Designed with an ideal split floor plan, this home offers privacy and comfort for both homeowners and guests. The primary suite is a true retreat, featuring tray ceilings, crown molding, and a spa-inspired bathroom with dual vanities, a large walk-in glass block shower with hexagon tile flooring, and upscale finishes throughout. On the opposite side of the home, the secondary main-level bedroom enjoys breathtaking lake views through floor-to-ceiling windows and includes mirrored closet doors for a bright, spacious feel. A nearby full bathroom—complete with a tub/shower combination and a granite-topped vanity—serves this guest space with both style and convenience.
A dedicated home office with French doors provides a quiet, productive workspace, while the oversized laundry room is thoughtfully designed with custom cabinetry, a folding station, and an adjacent full bathroom with a walk-in shower—perfect for guests or returning from the lake.
The walk-out lower level expands the living space and offers flexibility for entertaining, relaxing, or hosting extended guests. It includes a spacious second living area, a third bedroom with its own full bath, and access to a covered patio with sweeping lake views. A large, unfinished walk-in basement provides endless potential—whether for a workshop, home gym, or future expansion—and includes a dedicated storm shelter for added peace of mind.
A three-car garage with a finished bonus room above offers even more flexibility for storage, hobbies, or guest accommodations. Additional upgrades include a new metal roof and a main-level HVAC unit replaced in 2025.
Located in the heart of Fairfield Glade, Tennessee's premier resort community, this home offers access to five championship golf courses, two marinas, indoor and outdoor pools, tennis and pickle ball courts, fitness centers, scenic hiking trails, and more. Just minutes from the restaurants, shops, and conveniences of downtown Crossville, this property offers the perfect blend of lakefront serenity and community living.
Homes like this don't come along often. Come see why 199 Markham Lane isn't just a home—it's a lifestyle.
Contact an agent
Home facts
- Year built:2001
- Listing ID #:1301499
- Added:127 day(s) ago
- Updated:September 20, 2025 at 06:11 PM
Rooms and interior
- Bedrooms:3
- Total bathrooms:4
- Full bathrooms:4
- Living area:4,602 sq. ft.
Heating and cooling
- Cooling:Central Cooling
- Heating:Central, Electric, Forced Air, Heat Pump, Propane
Structure and exterior
- Year built:2001
- Building area:4,602 sq. ft.
- Lot area:0.35 Acres
Utilities
- Sewer:Public Sewer
Finances and disclosures
- Price:$1,295,000
- Price per sq. ft.:$281.4
New listings near 199 Markham Lane
- New
 $270,000Active2 beds 2 baths1,655 sq. ft.
$270,000Active2 beds 2 baths1,655 sq. ft.34 Beachwood Lane, Crossville, TN 38558
MLS# 1316582Listed by: ISHAM-JONES REALTY - New
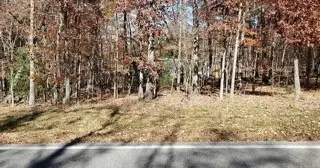 $17,500Active0.37 Acres
$17,500Active0.37 Acres551 Stonehenge Dr, Crossville, TN 38558
MLS# 3001900Listed by: GRATEFUL ACRES REALTY - New
 Listed by BHGRE$459,000Active3 beds 2 baths2,004 sq. ft.
Listed by BHGRE$459,000Active3 beds 2 baths2,004 sq. ft.610 Westchester Drive, Crossville, TN 38558
MLS# 1316563Listed by: BETTER HOMES AND GARDEN REAL ESTATE GWIN REALTY - New
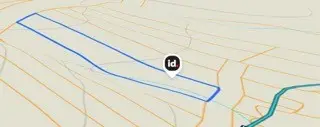 $23,000Active1.47 Acres
$23,000Active1.47 Acres105 Brown Creek Dr, Crossville, TN 38558
MLS# 3001859Listed by: GRATEFUL ACRES REALTY - New
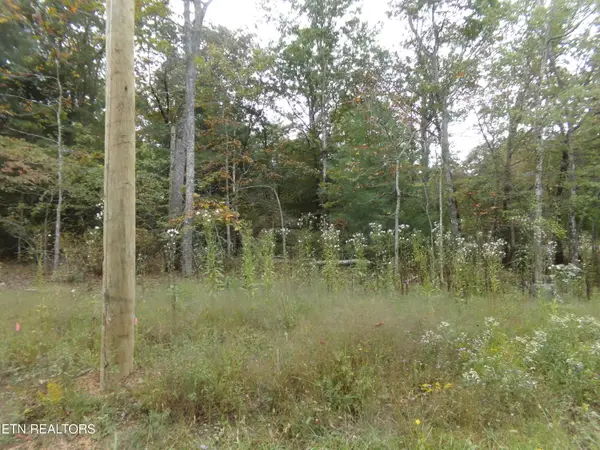 $21,500Active0.51 Acres
$21,500Active0.51 Acres7039&7041 Ute Lane, Crossville, TN 38572
MLS# 1316501Listed by: TRIPLE C REALTY & AUCTION, LLC - New
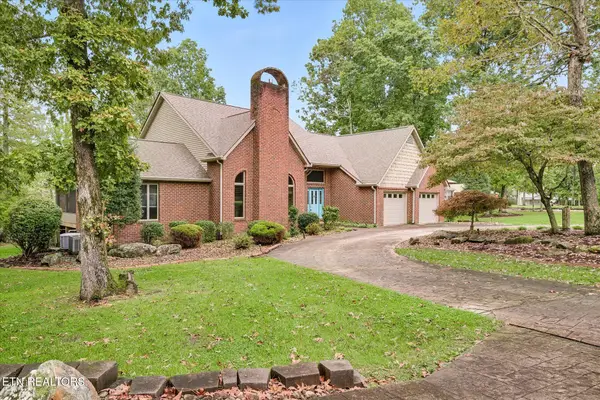 $899,929Active3 beds 3 baths2,839 sq. ft.
$899,929Active3 beds 3 baths2,839 sq. ft.8537 Cherokee Trail, Crossville, TN 38572
MLS# 1316520Listed by: SKENDER-NEWTON REALTY - New
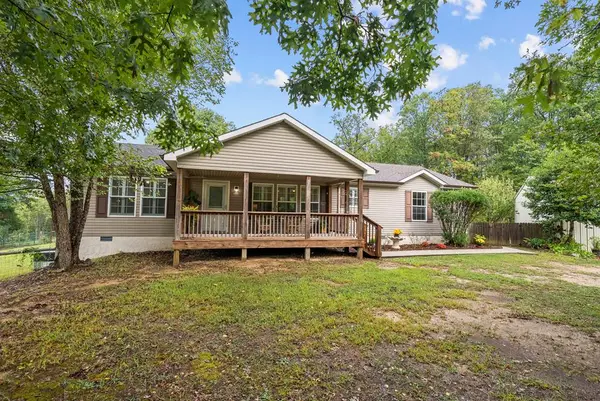 $375,000Active3 beds 2 baths1,620 sq. ft.
$375,000Active3 beds 2 baths1,620 sq. ft.1301 Valley View Rd, CROSSVILLE, TN 38572
MLS# 239573Listed by: WALLACE - New
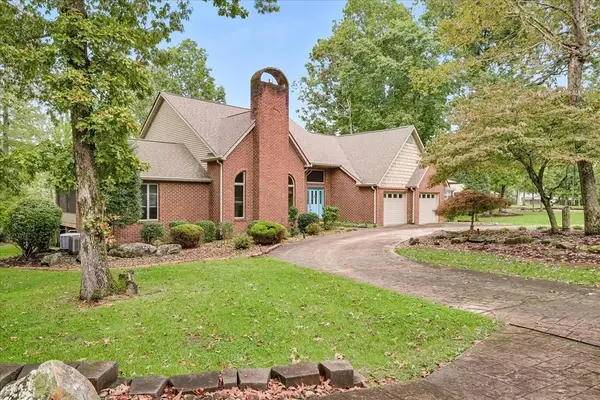 $899,929Active3 beds 3 baths2,839 sq. ft.
$899,929Active3 beds 3 baths2,839 sq. ft.8537 Cherokee Trail, CROSSVILLE, TN 38572
MLS# 239575Listed by: SKENDER-NEWTON REALTY - New
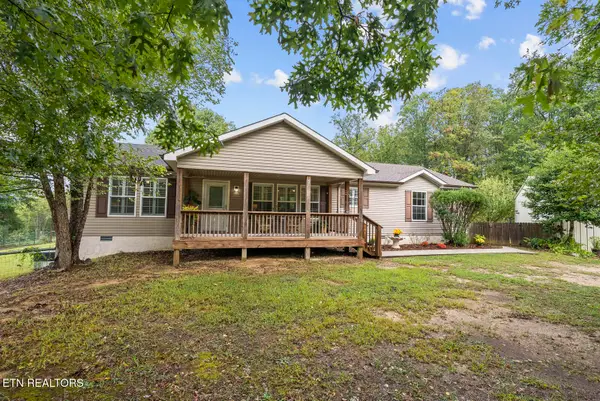 $375,000Active3 beds 2 baths1,620 sq. ft.
$375,000Active3 beds 2 baths1,620 sq. ft.1301 Valley View Rd, Crossville, TN 38572
MLS# 1316514Listed by: WALLACE - Open Sun, 6 to 8pmNew
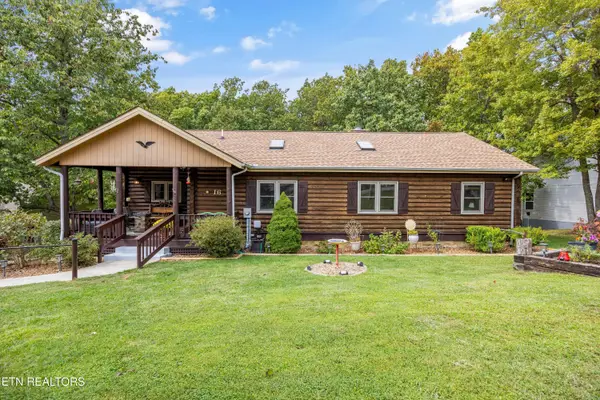 $339,500Active2 beds 3 baths1,504 sq. ft.
$339,500Active2 beds 3 baths1,504 sq. ft.16 Bingham Way, Crossville, TN 38558
MLS# 1316482Listed by: WALLACE
