2120 Utah Trace, CROSSVILLE, TN 38572
Local realty services provided by:Better Homes and Gardens Real Estate Gwin Realty
Listed by:tina isham
Office:isham-jones realty
MLS#:239454
Source:TN_UCAR
Price summary
- Price:$269,000
- Price per sq. ft.:$219.77
About this home
?? Move-In Ready Home in Lake Tansi! Take a look at this 2-bedroom + bonus room(w/closet) home in a peaceful section of Lake Tansi! With 1,224sf of living space and an oversized 1-car garage, this home is perfect for those looking for a comfortable, updated, and low-maintenance property. ? Features & Updates You'll Love: Fresh interior paint throughout for a clean, bright look Brand new quality Shaw LVP flooring in every room New light fixtures for a modern touch New Kohler farmhouse sink in the kitchen Split bedroom floor plan for added privacy Vaulted ceiling in the open living and dining room Kitchen with counter-height bar seating + stainless appliances (smoothtop range, OTR microwave, dishwasher) Laundry room with cabinets for extra storage Master suite with walk-in closet & full bath featuring a walk-in shower Guest bath with tub/shower combo Covered front porch + rear deck - perfect for relaxing outdoors Concrete driveway for easy maintenance
Contact an agent
Home facts
- Year built:2019
- Listing ID #:239454
- Added:1 day(s) ago
- Updated:September 18, 2025 at 10:39 PM
Rooms and interior
- Bedrooms:2
- Total bathrooms:2
- Full bathrooms:2
- Living area:1,224 sq. ft.
Heating and cooling
- Cooling:Central Air
- Heating:Central, Electric
Structure and exterior
- Roof:Composition
- Year built:2019
- Building area:1,224 sq. ft.
- Lot area:0.25 Acres
Utilities
- Water:Utility District
Finances and disclosures
- Price:$269,000
- Price per sq. ft.:$219.77
New listings near 2120 Utah Trace
- New
 $118,500Active2 beds 1 baths800 sq. ft.
$118,500Active2 beds 1 baths800 sq. ft.1100 Gray Fox Drive, CROSSVILLE, TN 38571
MLS# 239453Listed by: CENTURY 21 REALTY GROUP - New
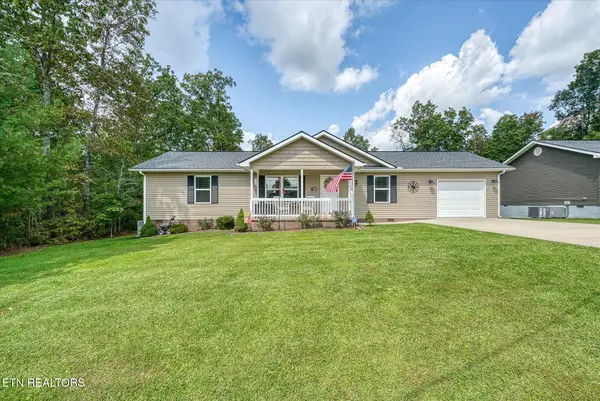 $269,000Active2 beds 2 baths1,224 sq. ft.
$269,000Active2 beds 2 baths1,224 sq. ft.2120 Utah Trace, Crossville, TN 38572
MLS# 1315865Listed by: ISHAM-JONES REALTY - New
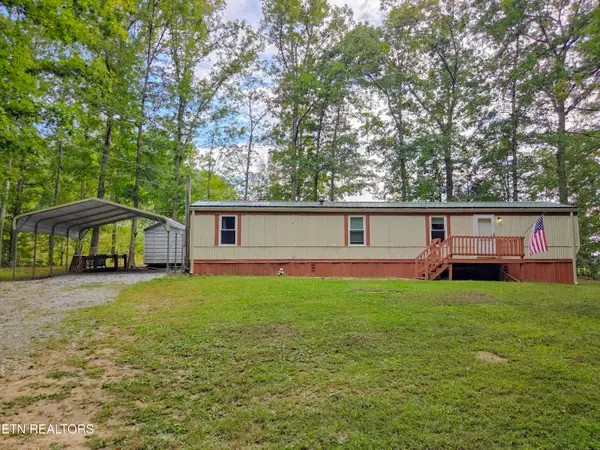 $118,500Active2 beds 1 baths800 sq. ft.
$118,500Active2 beds 1 baths800 sq. ft.1100 Gray Fox Drive, Crossville, TN 38571
MLS# 1315873Listed by: CENTURY 21 REALTY GROUP, LLC - New
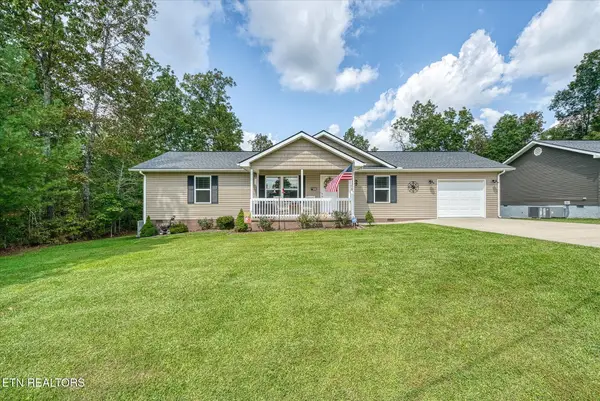 $269,000Active2 beds 2 baths1,224 sq. ft.
$269,000Active2 beds 2 baths1,224 sq. ft.2120 Utah Trace, Crossville, TN 38572
MLS# 2998223Listed by: ISHAM JONES REALTY - New
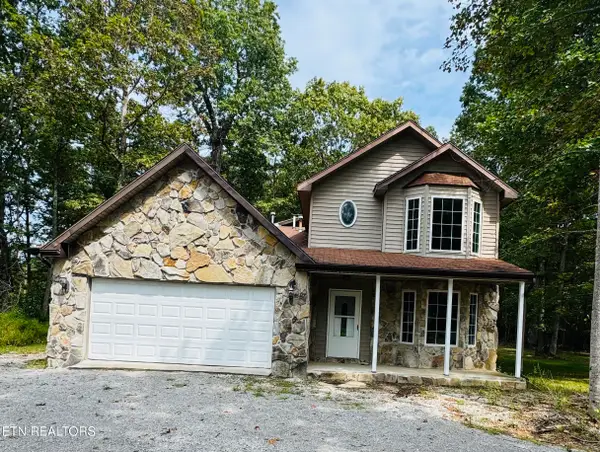 $359,000Active3 beds 4 baths2,524 sq. ft.
$359,000Active3 beds 4 baths2,524 sq. ft.9301 Hondo Drive, Crossville, TN 38572
MLS# 1315818Listed by: UNITED REAL ESTATE SOLUTIONS - New
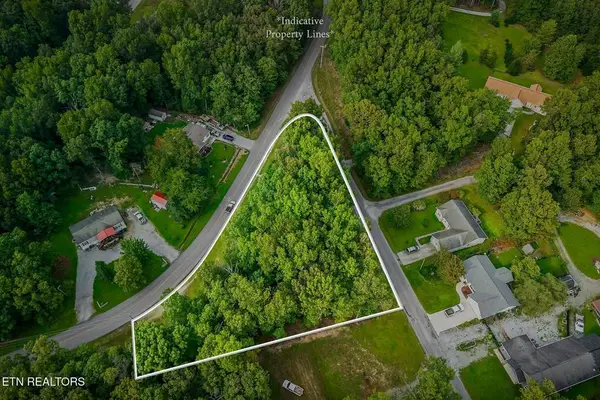 $15,000Active0.33 Acres
$15,000Active0.33 Acres7212 Big Horn Dr, CROSSVILLE, TN 38572
MLS# 239440Listed by: THE REAL ESTATE COLLECTIVE - New
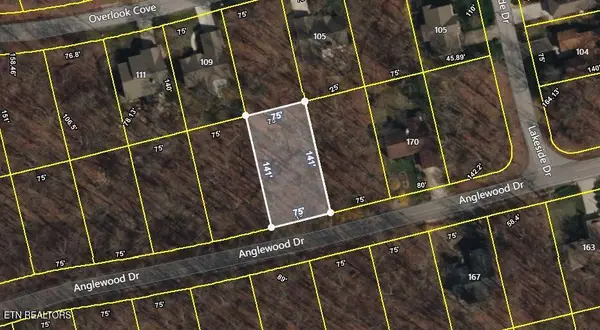 Listed by BHGRE$2,000Active0.24 Acres
Listed by BHGRE$2,000Active0.24 Acres174 Anglewood Drive, Crossville, TN 38558
MLS# 1315784Listed by: BETTER HOMES AND GARDEN REAL ESTATE GWIN REALTY - New
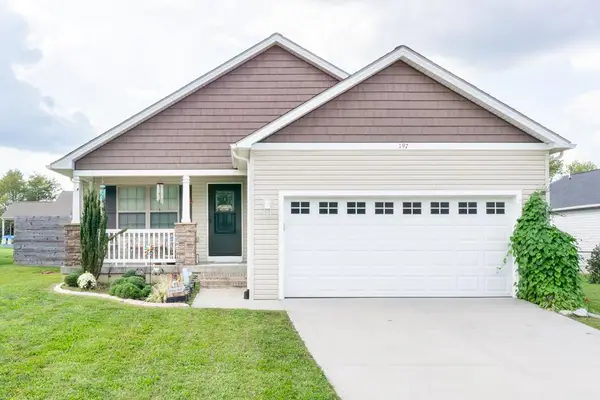 $344,900Active3 beds 2 baths1,390 sq. ft.
$344,900Active3 beds 2 baths1,390 sq. ft.197 Panther Valley Rd., CROSSVILLE, TN 38555
MLS# 239437Listed by: EXP REALTY - New
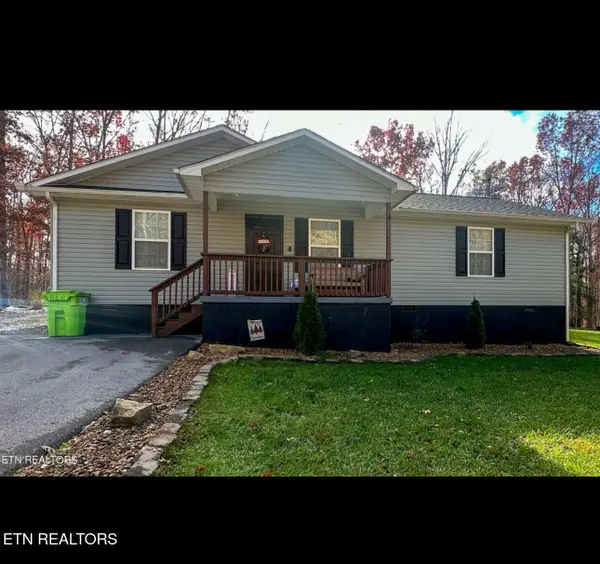 $270,000Active3 beds 2 baths1,344 sq. ft.
$270,000Active3 beds 2 baths1,344 sq. ft.3032 Niska Drive, Crossville, TN 38572
MLS# 1315740Listed by: KW COOKEVILLE
