214 Snead Drive, Crossville, TN 38558
Local realty services provided by:Better Homes and Gardens Real Estate Jackson Realty
214 Snead Drive,Crossville, TN 38558
$349,000
- 3 Beds
- 2 Baths
- 1,765 sq. ft.
- Single family
- Active
Listed by:patti a battista
Office:century 21 fountain realty, llc.
MLS#:1299974
Source:TN_KAAR
Price summary
- Price:$349,000
- Price per sq. ft.:$197.73
- Monthly HOA dues:$178
About this home
WOW I'VE BEEN REDUCED BELOW MY APPRAISED VALUE. TAKE ANOTHER LOOK AT ME. I HAVE A MOTIVATED SELLER AND NEED A NEW OWNER TO TAKE CARE OF ME!!!! Conveniently located to the Fairfield Glade Amenities. This features 3 bd & 2 baths, living room, formal dining area, sunroom and kitchen. The entrance way has a skylight. The spacious living boosts vaulted ceilings, wood burning brick fireplace with insert. Leave the living room and walk into the dining area through glass barn doors. Right behind the dining area there is a large sunroom. Relax and enjoy nature from this extra large backyard. The price includes the lot to the rear of the home but not merged. 114 Warrington Rd. 0770 E 010.00. Dues and taxes reflect fees for both the house and the lot. Your kitchen features granite countertops, tile back splash, pantry newer stainless steel appliances. The stove has a double oven!! The oversized 2 car garage has extra storage. The driveway has extra parking and turn around.
Contact an agent
Home facts
- Year built:1992
- Listing ID #:1299974
- Added:142 day(s) ago
- Updated:August 30, 2025 at 02:35 PM
Rooms and interior
- Bedrooms:3
- Total bathrooms:2
- Full bathrooms:2
- Living area:1,765 sq. ft.
Heating and cooling
- Cooling:Central Cooling
- Heating:Central, Electric, Heat Pump
Structure and exterior
- Year built:1992
- Building area:1,765 sq. ft.
- Lot area:0.64 Acres
Utilities
- Sewer:Public Sewer
Finances and disclosures
- Price:$349,000
- Price per sq. ft.:$197.73
New listings near 214 Snead Drive
- New
 $270,000Active2 beds 2 baths1,655 sq. ft.
$270,000Active2 beds 2 baths1,655 sq. ft.34 Beachwood Lane, Crossville, TN 38558
MLS# 1316582Listed by: ISHAM-JONES REALTY - New
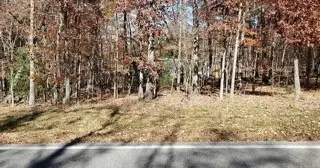 $17,500Active0.37 Acres
$17,500Active0.37 Acres551 Stonehenge Dr, Crossville, TN 38558
MLS# 3001900Listed by: GRATEFUL ACRES REALTY - New
 Listed by BHGRE$459,000Active3 beds 2 baths2,004 sq. ft.
Listed by BHGRE$459,000Active3 beds 2 baths2,004 sq. ft.610 Westchester Drive, Crossville, TN 38558
MLS# 1316563Listed by: BETTER HOMES AND GARDEN REAL ESTATE GWIN REALTY - New
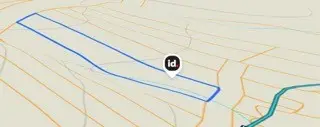 $23,000Active1.47 Acres
$23,000Active1.47 Acres105 Brown Creek Dr, Crossville, TN 38558
MLS# 3001859Listed by: GRATEFUL ACRES REALTY - New
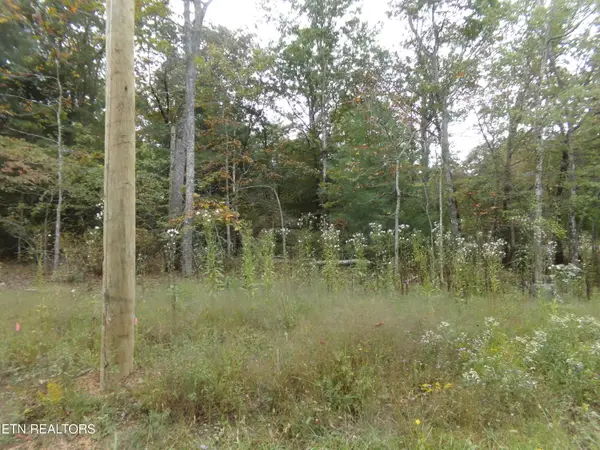 $21,500Active0.51 Acres
$21,500Active0.51 Acres7039&7041 Ute Lane, Crossville, TN 38572
MLS# 1316501Listed by: TRIPLE C REALTY & AUCTION, LLC - New
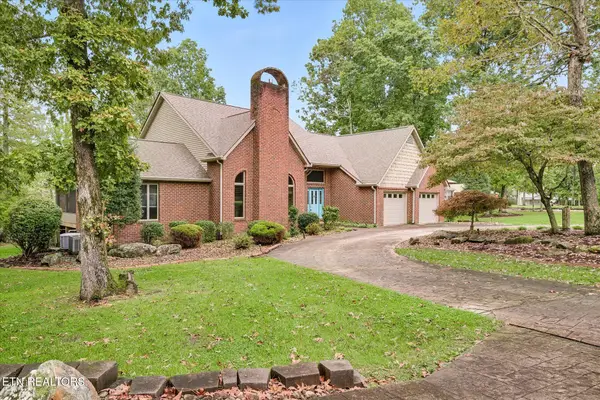 $899,929Active3 beds 3 baths2,839 sq. ft.
$899,929Active3 beds 3 baths2,839 sq. ft.8537 Cherokee Trail, Crossville, TN 38572
MLS# 1316520Listed by: SKENDER-NEWTON REALTY - New
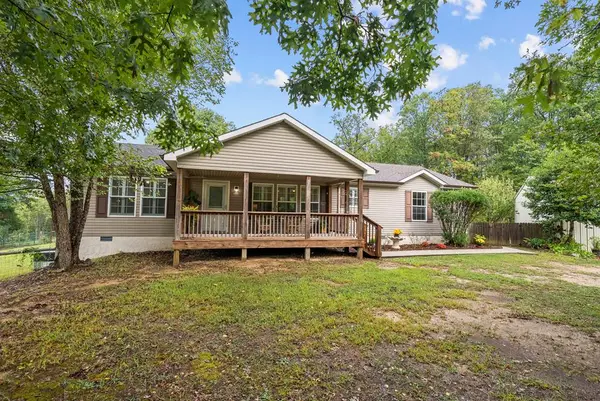 $375,000Active3 beds 2 baths1,620 sq. ft.
$375,000Active3 beds 2 baths1,620 sq. ft.1301 Valley View Rd, CROSSVILLE, TN 38572
MLS# 239573Listed by: WALLACE - New
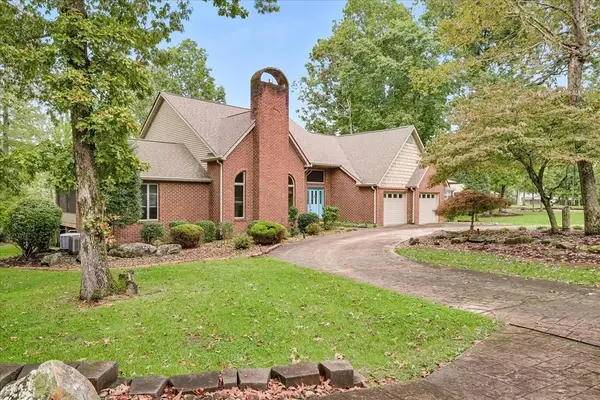 $899,929Active3 beds 3 baths2,839 sq. ft.
$899,929Active3 beds 3 baths2,839 sq. ft.8537 Cherokee Trail, CROSSVILLE, TN 38572
MLS# 239575Listed by: SKENDER-NEWTON REALTY - New
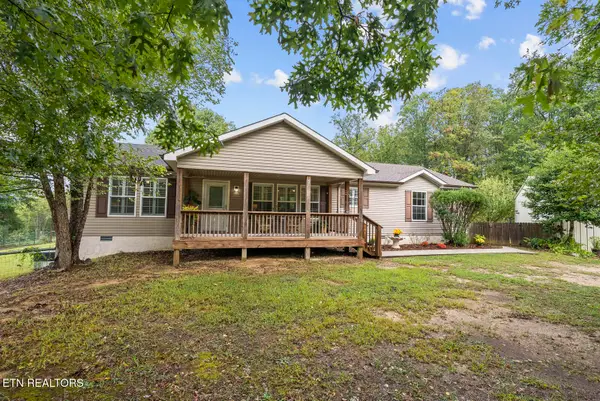 $375,000Active3 beds 2 baths1,620 sq. ft.
$375,000Active3 beds 2 baths1,620 sq. ft.1301 Valley View Rd, Crossville, TN 38572
MLS# 1316514Listed by: WALLACE - Open Sun, 6 to 8pmNew
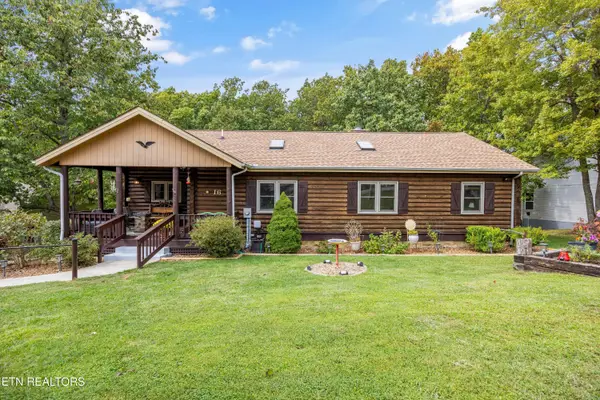 $339,500Active2 beds 3 baths1,504 sq. ft.
$339,500Active2 beds 3 baths1,504 sq. ft.16 Bingham Way, Crossville, TN 38558
MLS# 1316482Listed by: WALLACE
