244 Rugby Rd, Crossville, TN 38558
Local realty services provided by:Better Homes and Gardens Real Estate Gwin Realty

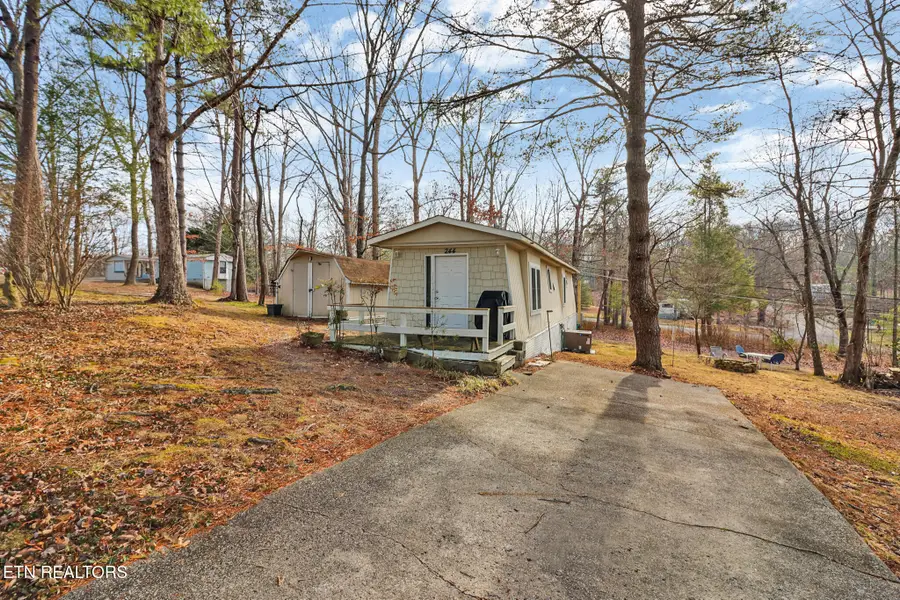
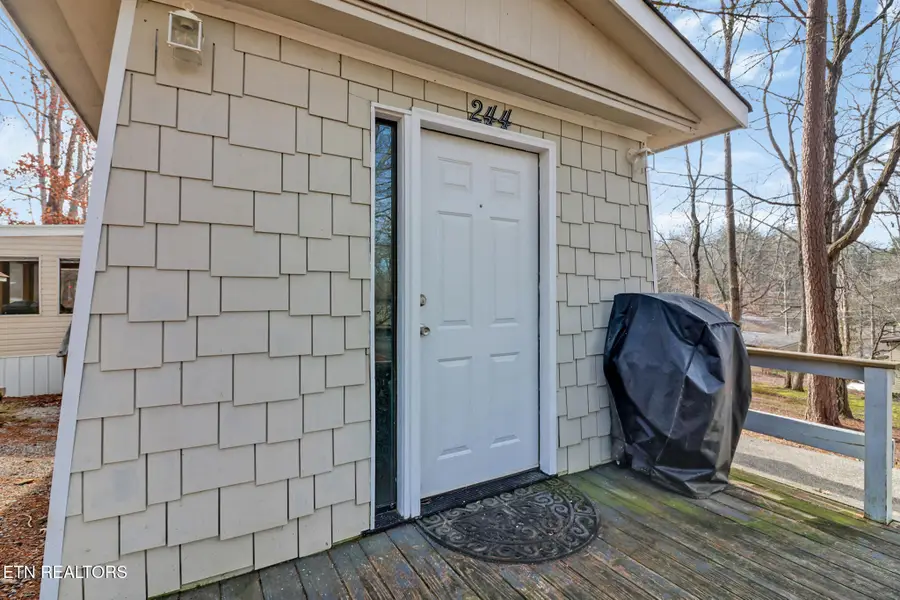
244 Rugby Rd,Crossville, TN 38558
$77,000
- 2 Beds
- 1 Baths
- 672 sq. ft.
- Single family
- Pending
Listed by:caron baillie
Office:atlas real estate
MLS#:1290240
Source:TN_KAAR
Price summary
- Price:$77,000
- Price per sq. ft.:$114.58
- Monthly HOA dues:$150
About this home
BACK ON THE MARKET AT NO FAULT OF THE SELLER! Are you searching for an affordable full or part-time residence in Fairfield Glade? Maybe you're in the market for an investment property. Here is a tastefully remodeled Tennesseean style mobile home, with a welcoming front deck and screened back porch! Updates since 2017 include insulated, double hung vinyl windows that tilt in for easier cleaning, roof, flooring, new water heater (4/25), interior and exterior paint and the back porch enclosure. It gets better - included in the sale of this cozy home is the adjoining lot (not merged), which already has septic and underground wiring for electricity. Both lots combined equal just under a half acre! Leave them as they are and enjoy lots of space for your favorite outdoor activities, or take advantage of multiple opportunities for income: sell the second lot or add a home to it and be the owner of either one or two rental properties.
Whether you are looking for a full-time residence, a vacation getaway in an activity-filled community or great investment opportunity, this one is a must-see! Buyer to verify all information and measurements prior to making an offer.
Contact an agent
Home facts
- Year built:1970
- Listing Id #:1290240
- Added:182 day(s) ago
- Updated:July 30, 2025 at 04:09 PM
Rooms and interior
- Bedrooms:2
- Total bathrooms:1
- Full bathrooms:1
- Living area:672 sq. ft.
Heating and cooling
- Cooling:Central Cooling
- Heating:Central, Electric
Structure and exterior
- Year built:1970
- Building area:672 sq. ft.
- Lot area:0.45 Acres
Schools
- High school:Stone Memorial
- Elementary school:Crab Orchard
Utilities
- Sewer:Septic Tank
Finances and disclosures
- Price:$77,000
- Price per sq. ft.:$114.58
New listings near 244 Rugby Rd
- New
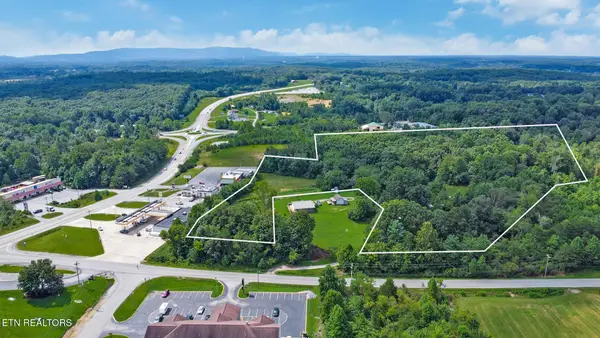 $865,000Active13.86 Acres
$865,000Active13.86 Acres2528 E First St, Crossville, TN 38555
MLS# 1312503Listed by: CENTURY 21 FOUNTAIN REALTY, LLC - New
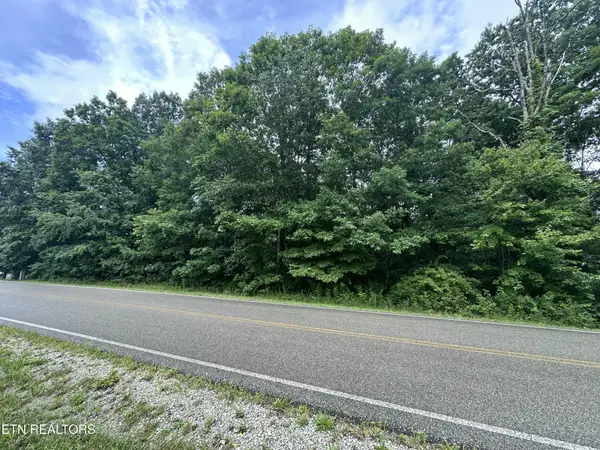 $23,000Active0.95 Acres
$23,000Active0.95 Acres0 Cumberland View Drive, Crossville, TN 38571
MLS# 2955068Listed by: CENTURY 21 FOUNTAIN REALTY, LLC - New
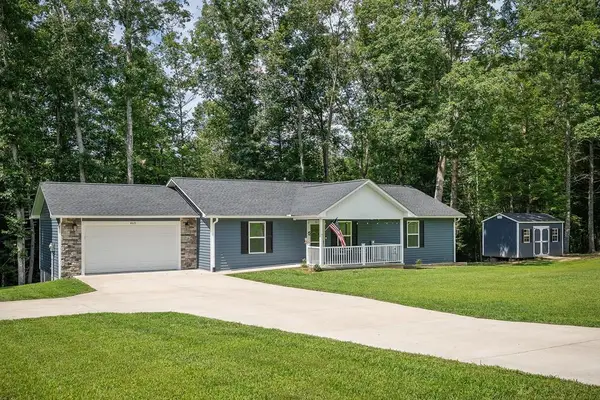 $340,000Active3 beds 2 baths1,400 sq. ft.
$340,000Active3 beds 2 baths1,400 sq. ft.469 Ferry Bend Trail, CROSSVILLE, TN 38571
MLS# 238706Listed by: THE REAL ESTATE COLLECTIVE - New
 $25,000Active0.26 Acres
$25,000Active0.26 Acres144 Anglewood Dr, Crossville, TN 38558
MLS# 2975513Listed by: KELLER WILLIAMS REALTY MT. JULIET - New
 $25,000Active0.36 Acres
$25,000Active0.36 Acres100 Brummel Way, Crossville, TN 38558
MLS# 2975518Listed by: KELLER WILLIAMS REALTY MT. JULIET - New
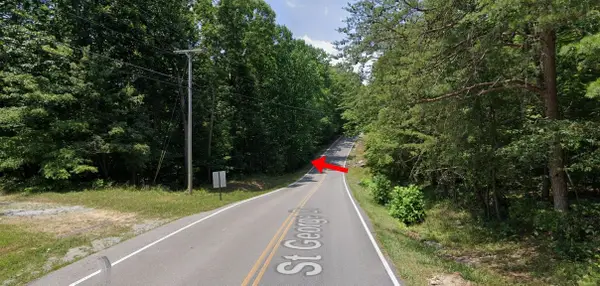 $25,000Active0.22 Acres
$25,000Active0.22 Acres542 Saint George Dr, Crossville, TN 38558
MLS# 2975512Listed by: KELLER WILLIAMS REALTY MT. JULIET - New
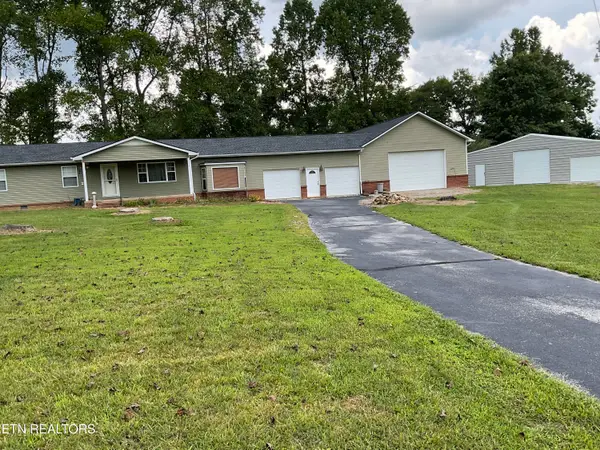 $439,000Active3 beds 2 baths1,700 sq. ft.
$439,000Active3 beds 2 baths1,700 sq. ft.18-60 Hayes Rd, Crossville, TN 38555
MLS# 1312398Listed by: TENNESSEE REALTY, LLC - New
 $420,000Active3 beds 3 baths2,282 sq. ft.
$420,000Active3 beds 3 baths2,282 sq. ft.213 Dorchester Court, Crossville, TN 38558
MLS# 2975369Listed by: CRYE-LEIKE BROWN REALTY - New
 $6,000Active0.26 Acres
$6,000Active0.26 Acres116 Jana Drive, Crossville, TN 38558
MLS# 2975370Listed by: CRYE-LEIKE BROWN REALTY - New
 $45,000Active0.28 Acres
$45,000Active0.28 Acres0 Tennessee Avenue, Crossville, TN 38555
MLS# 2975371Listed by: CRYE-LEIKE BROWN REALTY
