42 Overlook Circle, Crossville, TN 38558
Local realty services provided by:Better Homes and Gardens Real Estate Gwin Realty
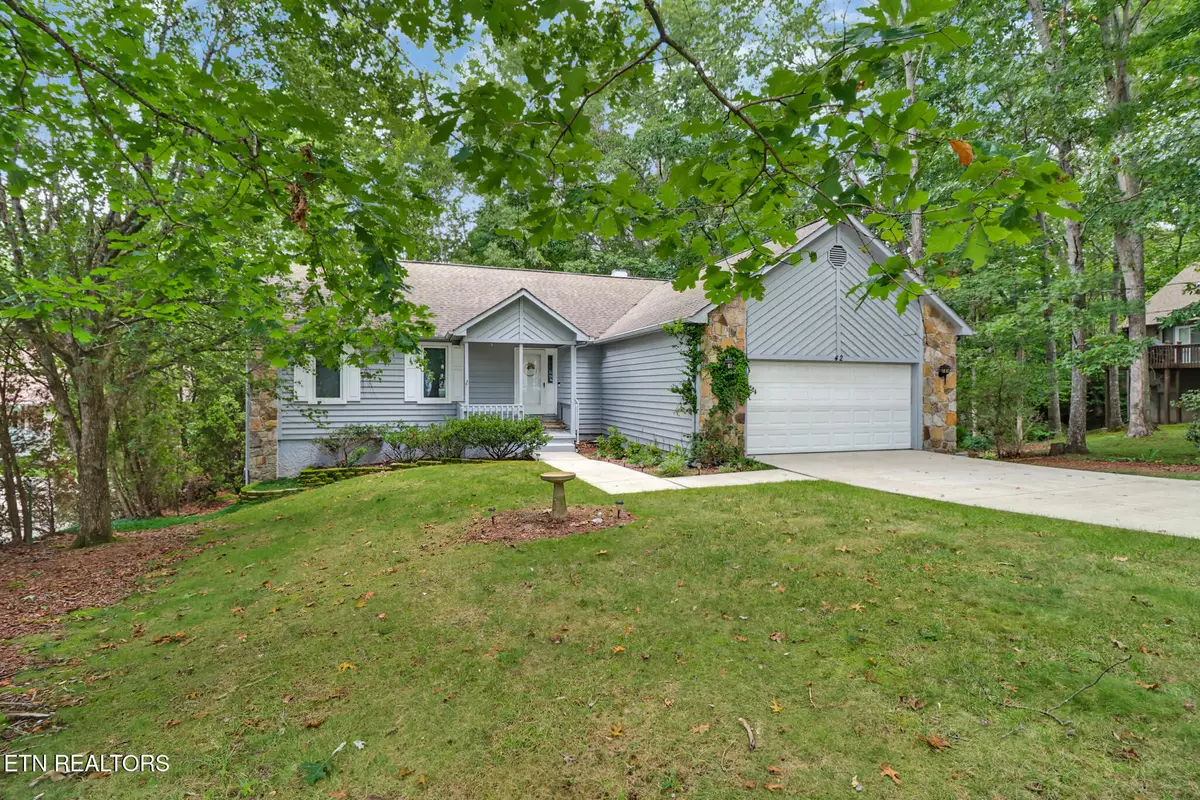
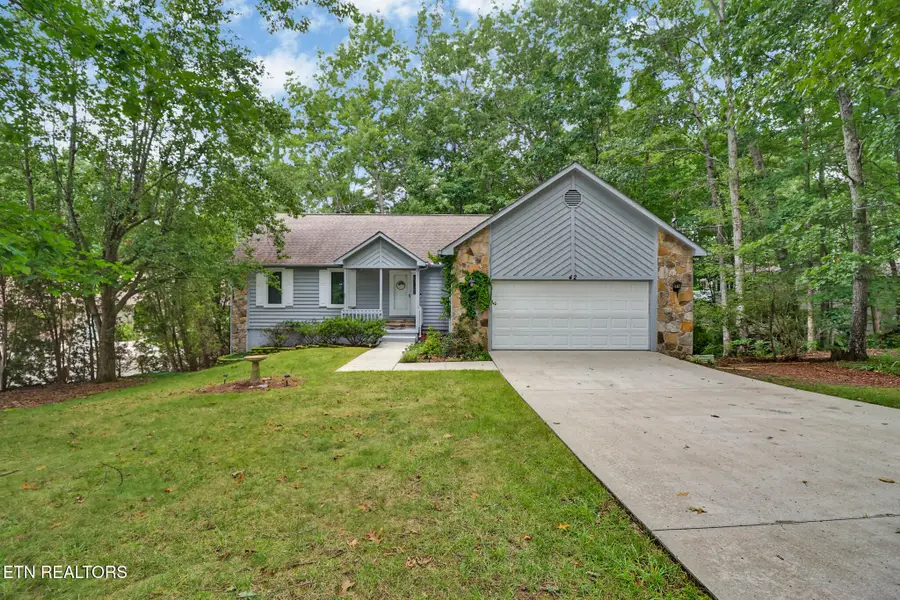
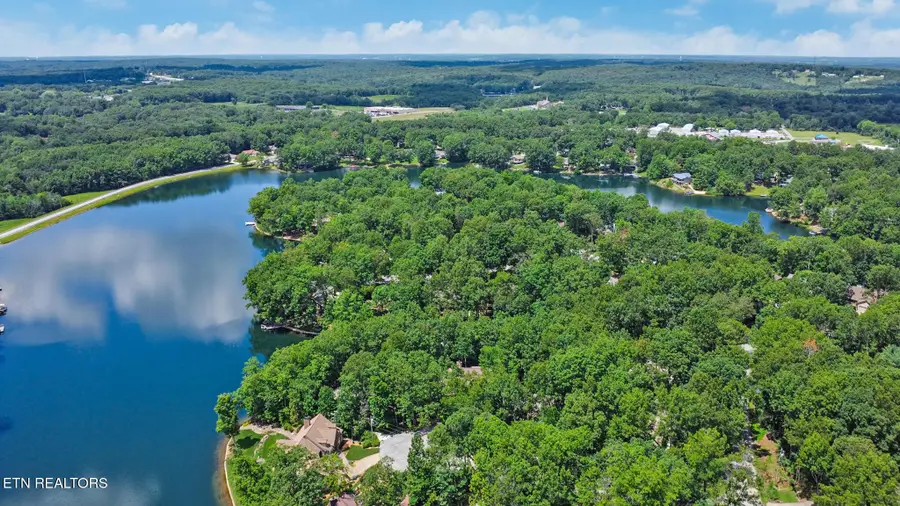
42 Overlook Circle,Crossville, TN 38558
$399,000
- 3 Beds
- 3 Baths
- 2,716 sq. ft.
- Single family
- Pending
Listed by:jay allen
Office:mountaineer realty llc.
MLS#:1311329
Source:TN_KAAR
Price summary
- Price:$399,000
- Price per sq. ft.:$146.91
- Monthly HOA dues:$120
About this home
Lakefront Opportunity on Lake Canterbury - Fairfield Glade Resort
Welcome to 42 Overlook, a spacious 3-bedroom, 3-bath walkout basement home located on a quiet cove of Lake Canterbury in the heart of Fairfield Glade Resort. This property offers over 2,400 square feet of living space and is ready for your personal touches. While not fully turn-key, it's priced competitively for the updates it may need—giving you the chance to create your ideal lakefront oasis.
The main level includes everything you need: laundry, two bedrooms—each with its own en suite—and a large open living room with vaulted ceilings, a gas fireplace, and water views. The primary suite features dual walk-in closets, an updated tile shower, and direct access to the back deck overlooking the peaceful, wooded lake setting. A screened-in porch and large deck offer ideal spots to relax or entertain outdoors.
The fully finished lower level features generous bonus spaces perfect for entertainment, hobbies, or extended guests, along with a third full bath and direct walkout access to a private path leading to the lake and a secluded sitting deck.
Additional highlights include a large two-car garage and ample storage throughout the home.
If you're looking for lakefront living with solid bones, flexible living space, and the opportunity to make it your own—this is the one.
Schedule your showing today and bring your vision to life at 42 Overlook!
Contact an agent
Home facts
- Year built:1992
- Listing Id #:1311329
- Added:7 day(s) ago
- Updated:August 15, 2025 at 11:05 PM
Rooms and interior
- Bedrooms:3
- Total bathrooms:3
- Full bathrooms:3
- Living area:2,716 sq. ft.
Heating and cooling
- Cooling:Central Cooling
- Heating:Central, Electric, Heat Pump, Propane
Structure and exterior
- Year built:1992
- Building area:2,716 sq. ft.
- Lot area:0.3 Acres
Utilities
- Sewer:Public Sewer
Finances and disclosures
- Price:$399,000
- Price per sq. ft.:$146.91
New listings near 42 Overlook Circle
- New
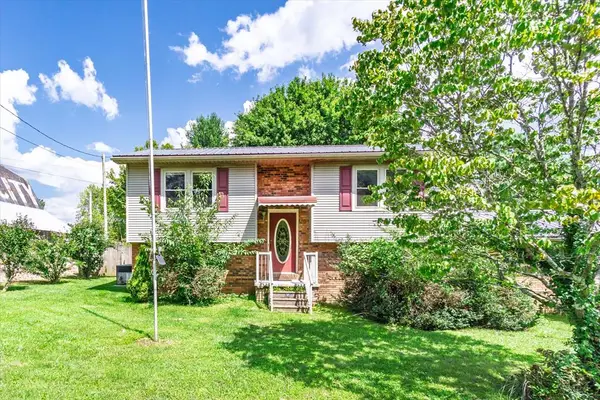 $250,000Active3 beds 2 baths2,175 sq. ft.
$250,000Active3 beds 2 baths2,175 sq. ft.773 Dunbar Rd, CROSSVILLE, TN 38572
MLS# 238684Listed by: THE REAL ESTATE COLLECTIVE - New
 $70,000Active0.89 Acres
$70,000Active0.89 Acres3053 Nocatee Trace, Crossville, TN 38572
MLS# 1312265Listed by: WEATHERSBY REALTY - New
 $588,000Active5 beds 4 baths2,822 sq. ft.
$588,000Active5 beds 4 baths2,822 sq. ft.290 Lawsontown Rd, Crossville, TN 38572
MLS# 1312262Listed by: USREALTY.COM, LLP - New
 $5,000Active0.25 Acres
$5,000Active0.25 Acres1031 Redwing Drive, Crossville, TN 38572
MLS# 1312241Listed by: WEICHERT, REALTORS-THE WEBB AGENCY - New
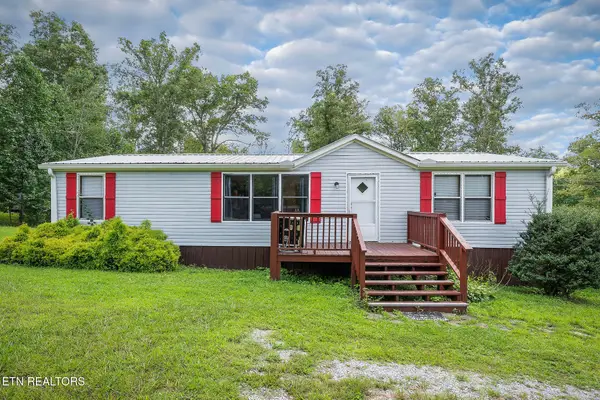 $129,900Active3 beds 2 baths1,296 sq. ft.
$129,900Active3 beds 2 baths1,296 sq. ft.441 Daymon Circle, Crossville, TN 38572
MLS# 1312212Listed by: THE REALTY FIRM - New
 $798,800Active3 beds 4 baths3,040 sq. ft.
$798,800Active3 beds 4 baths3,040 sq. ft.131 Mountain View Drive, Crossville, TN 38558
MLS# 1312172Listed by: ZURICH HOMES REALTY, INC. - New
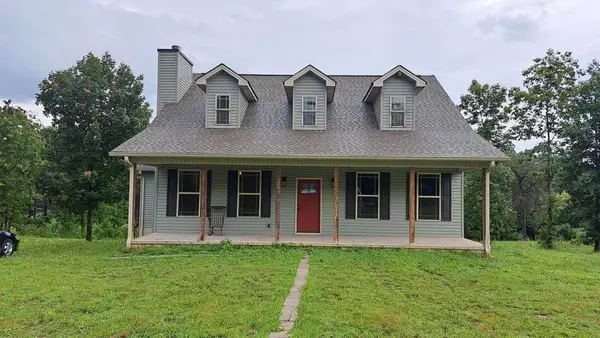 $775,000Active4 beds 2 baths2,962 sq. ft.
$775,000Active4 beds 2 baths2,962 sq. ft.899 Flat Rock Rd, CROSSVILLE, TN 38572
MLS# 238656Listed by: SOUTHERN HILLS REALTY OF TN - New
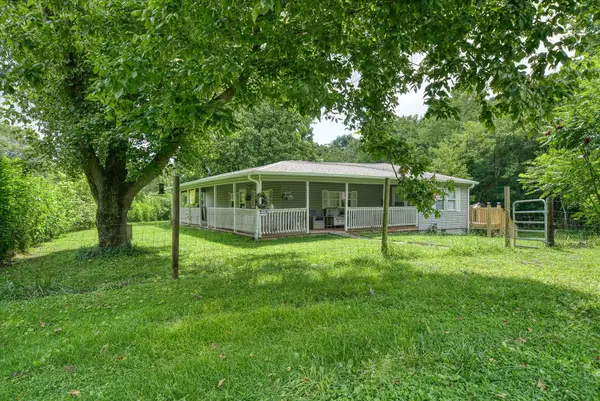 $229,900Active2 beds 2 baths1,496 sq. ft.
$229,900Active2 beds 2 baths1,496 sq. ft.1676 Chestnut Hill Rd, Crossville, TN 38555
MLS# 2974395Listed by: RE/MAX FINEST - New
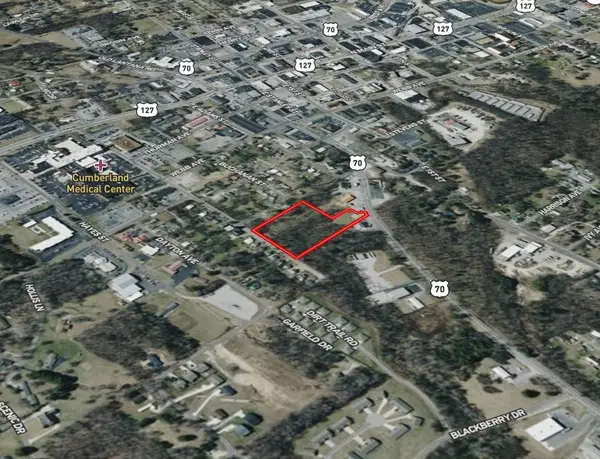 $99,000Active3.46 Acres
$99,000Active3.46 Acres0 Highway 70 E Tn, Crossville, TN 38555
MLS# 2974398Listed by: COLDWELL BANKER COMMERCIAL KINARD REALTY - New
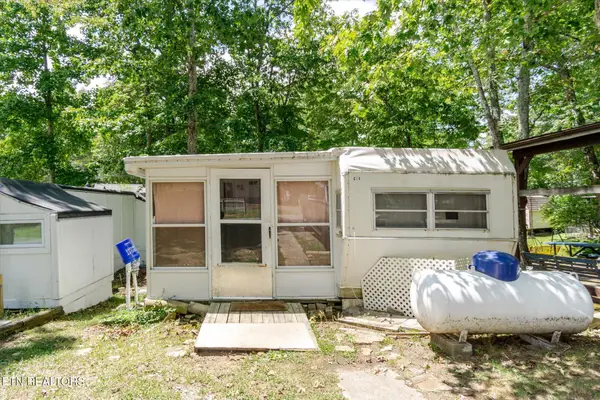 $29,900Active1 beds 1 baths436 sq. ft.
$29,900Active1 beds 1 baths436 sq. ft.80 Hollow Log Tr, Crossville, TN 38572
MLS# 1312103Listed by: ISHAM-JONES REALTY

