474 Lakeview Drive, Crossville, TN 38558
Local realty services provided by:Better Homes and Gardens Real Estate Jackson Realty
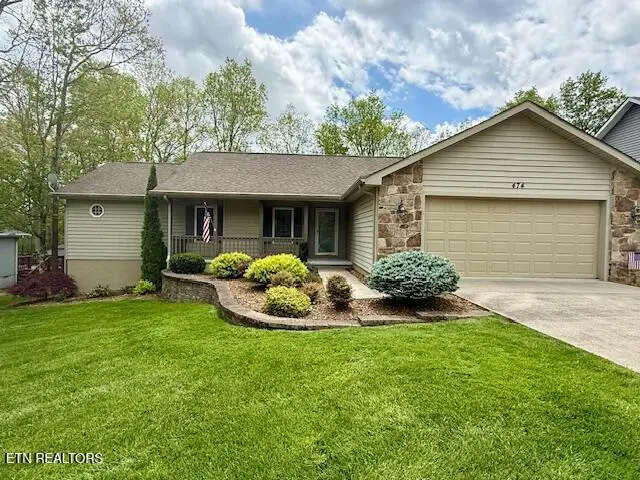

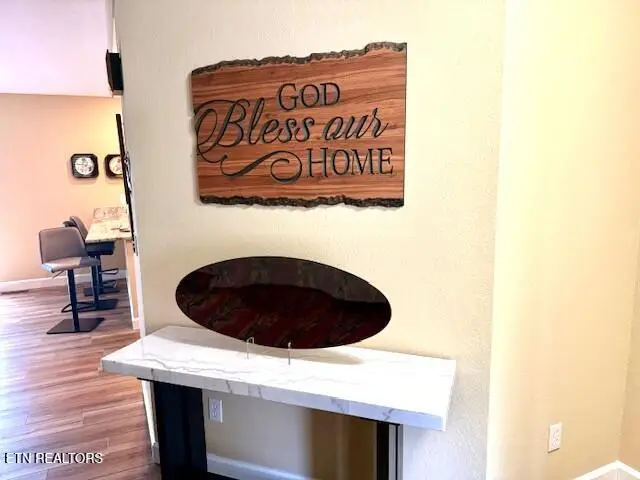
474 Lakeview Drive,Crossville, TN 38558
$425,000
- 3 Beds
- 2 Baths
- 1,724 sq. ft.
- Single family
- Active
Listed by:linda miller
Office:century 21 fountain realty, llc.
MLS#:1298805
Source:TN_KAAR
Price summary
- Price:$425,000
- Price per sq. ft.:$246.52
- Monthly HOA dues:$123
About this home
Immaculate Golf Course Home with Beautiful Views of Druid Hills Golf Course. This centrally located, Semi-Open, Split bedroom home, boasts views of the 17th Green & 18th Tee Box and features upgrades designed for contemporary living. The freshly painted interior welcomes you into a space of comfort. Living Room has a vaulted ceiling and is complemented by a Gas Fireplace for added warmth. New Luxury Vinyl plank flooring flows through the Living Room, Dining Room, Kitchen, and Bath. Step into the heart of the home, where a newly upgraded Kitchen awaits. The suite of NEW appliances includes a Microwave, Refrigerator, Dishwasher, Disposal, Washer and Dryer, ensuring convenience at every turn. The Kitchen has upgraded cabinetry with a NEW sink, NEW faucet, NEW pulls, and beautiful NEW granite countertops, creating a perfect blend of functionality and style. The large main bedroom features a Tray ceiling, a spacious walk-in closet, and double window to capture the views. The main bath has a NEW granite countertop, NEW faucets, an easy step-in shower, window, and the convenience of a linen closet. Bedroom Two and Three have double windows and double door closets. Bedroom Three captures the golf course view and has NEW flooring. The hall bath continues the theme of modern elegance with a NEW granite counter, NEW faucet, NEW lighting, and NEW flooring. Transom above Tub/Shower combo allows for extra light. Enjoy the outdoors while you critique golfers' swing from your Screened Porch or from the large Deck. The oversized two car garage comes with an exterior door, NEW utility sink, and one step access into the house. Additional improvements include a NEW Water Heater and a NEW natural gas HVAC Package, ensuring comfort and efficiency year-round. This home offers a unique blend of luxury and practicality, making it an exceptional choice for those seeking a modern living experience.
Contact an agent
Home facts
- Year built:2004
- Listing Id #:1298805
- Added:111 day(s) ago
- Updated:August 08, 2025 at 03:03 PM
Rooms and interior
- Bedrooms:3
- Total bathrooms:2
- Full bathrooms:2
- Living area:1,724 sq. ft.
Heating and cooling
- Cooling:Central Cooling
- Heating:Central, Electric, Propane
Structure and exterior
- Year built:2004
- Building area:1,724 sq. ft.
- Lot area:0.27 Acres
Utilities
- Sewer:Public Sewer
Finances and disclosures
- Price:$425,000
- Price per sq. ft.:$246.52
New listings near 474 Lakeview Drive
- New
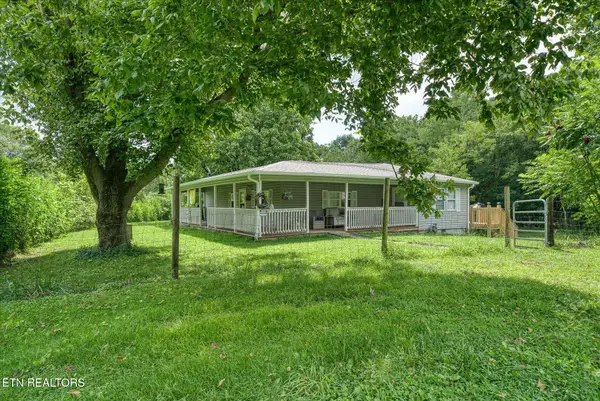 $229,900Active2 beds 2 baths1,496 sq. ft.
$229,900Active2 beds 2 baths1,496 sq. ft.1676 Chestnut Hill Rd, Crossville, TN 38555
MLS# 1312138Listed by: RE/MAX FINEST - New
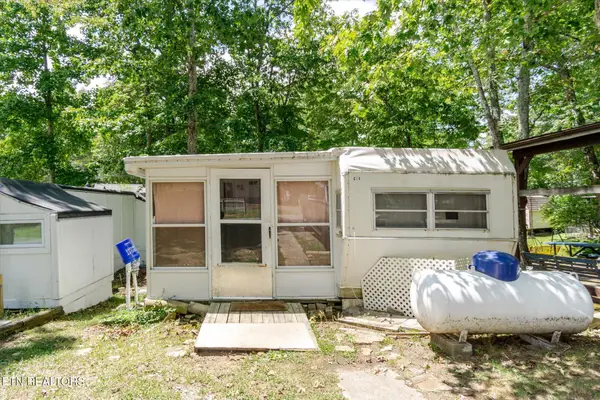 $29,900Active1 beds 1 baths436 sq. ft.
$29,900Active1 beds 1 baths436 sq. ft.80 Hollow Log Tr, Crossville, TN 38572
MLS# 1312103Listed by: ISHAM-JONES REALTY - New
 $6,500Active0.25 Acres
$6,500Active0.25 Acres4127 Sioux Rd, Crossville, TN 38572
MLS# 1312105Listed by: BERKSHIRE HATHAWAY HOMESERVICES SOUTHERN REALTY - New
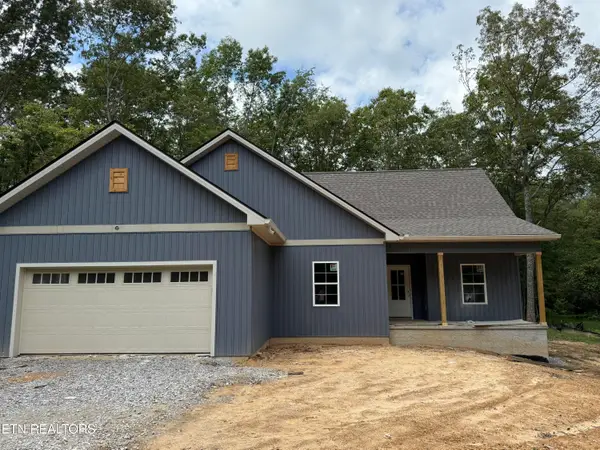 $460,000Active3 beds 2 baths1,612 sq. ft.
$460,000Active3 beds 2 baths1,612 sq. ft.160 Hawes Circle, Crossville, TN 38558
MLS# 1312112Listed by: GLADE REALTY - New
 $6,500Active0.26 Acres
$6,500Active0.26 Acres5305 Pawnee Rd, Crossville, TN 38572
MLS# 1312115Listed by: BERKSHIRE HATHAWAY HOMESERVICES SOUTHERN REALTY - New
 $29,900Active1 beds 1 baths436 sq. ft.
$29,900Active1 beds 1 baths436 sq. ft.80 Hollow Log Trail, CROSSVILLE, TN 38572
MLS# 238644Listed by: ISHAM-JONES REALTY - New
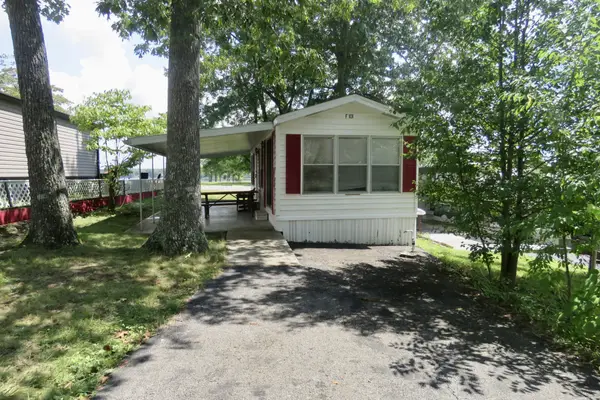 $114,929Active1 beds 1 baths600 sq. ft.
$114,929Active1 beds 1 baths600 sq. ft.131 Commanche Trl, Crossville, TN 38572
MLS# 2974185Listed by: SKENDER-NEWTON REALTY - New
 $10,500Active0.22 Acres
$10,500Active0.22 Acres817 Ojibwa Lane, Crossville, TN 38572
MLS# 1312087Listed by: BERKSHIRE HATHAWAY HOMESERVICES SOUTHERN REALTY - New
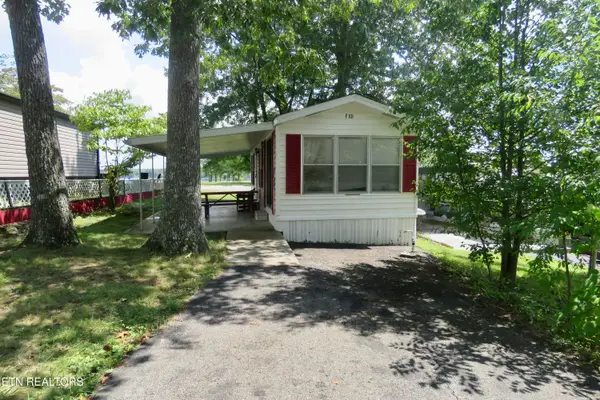 $114,929Active1 beds 1 baths600 sq. ft.
$114,929Active1 beds 1 baths600 sq. ft.131 Commanche Tr, Crossville, TN 38572
MLS# 1312091Listed by: SKENDER-NEWTON REALTY - New
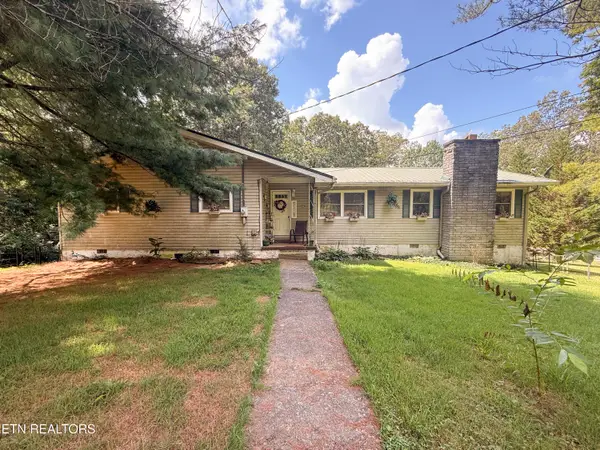 $305,000Active3 beds 2 baths1,524 sq. ft.
$305,000Active3 beds 2 baths1,524 sq. ft.266 Hickory Drive, Crossville, TN 38571
MLS# 1312056Listed by: REALTY EXECUTIVES ASSOCIATES
