476 Lakeview Drive, Crossville, TN 38558
Local realty services provided by:Better Homes and Gardens Real Estate Gwin Realty
476 Lakeview Drive,Crossville, TN 38558
$479,900
- 3 Beds
- 2 Baths
- 2,323 sq. ft.
- Single family
- Pending
Listed by:cathy cummins wheeler
Office:glade realty
MLS#:1310708
Source:TN_KAAR
Price summary
- Price:$479,900
- Price per sq. ft.:$206.59
- Monthly HOA dues:$120
About this home
Fairfield Glade Gem with Golf Course Views!
Welcome to this beautifully maintained 3-bedroom, 2-bath home offering 2,323 square feet of thoughtfully designed living space. Built in 1993, this residence blends timeless charm with modern updates in an open-concept layout perfect for entertaining.
The heart of the home is a spacious great room featuring a lovely brick fireplace and vaulted ceilings that create a warm, inviting atmosphere. The chef's kitchen is a true standout, complete with granite countertops, upgraded stainless steel appliances, and a generous walk-in pantry.
Enjoy your morning coffee or unwind in the light-filled sunroom capturing the panoramic views the scenic Druid Hills Golf Course—#18 tee and #17 green—with the cart path thoughtfully positioned on the opposite side for added privacy. The park-like backyard continues to impress with a stunning outdoor pavilion set on a flagstone patio, ideal for gatherings or peaceful evenings outdoors.
Additional highlights include interior stairs leading to a flexible lower-level space, perfect for a hobby room or guest suite, plus access to a workshop and extra storage. Complete with a whole house water filtration system, natural gas tankless water heater, plantation shutters and new Anderson windows in the bedrooms.
Perfectly positioned for those seeking comfort with a view, this home offers a unique blend of style, space, and scenery in the heart of the Glade.
Contact an agent
Home facts
- Year built:1993
- Listing ID #:1310708
- Added:54 day(s) ago
- Updated:August 30, 2025 at 07:44 AM
Rooms and interior
- Bedrooms:3
- Total bathrooms:2
- Full bathrooms:2
- Living area:2,323 sq. ft.
Heating and cooling
- Cooling:Central Cooling
- Heating:Central, Heat Pump
Structure and exterior
- Year built:1993
- Building area:2,323 sq. ft.
- Lot area:0.31 Acres
Utilities
- Sewer:Public Sewer
Finances and disclosures
- Price:$479,900
- Price per sq. ft.:$206.59
New listings near 476 Lakeview Drive
- New
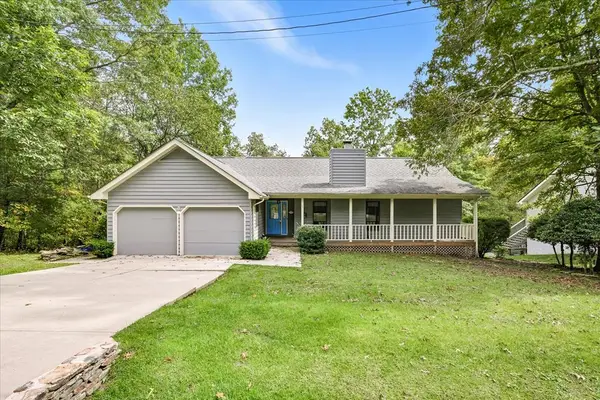 $270,000Active2 beds 2 baths1,655 sq. ft.
$270,000Active2 beds 2 baths1,655 sq. ft.34 Beachwood Lane, CROSSVILLE, TN 38558
MLS# 239583Listed by: ISHAM-JONES REALTY - New
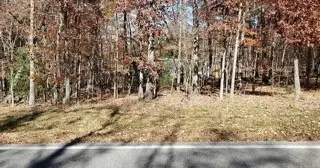 $17,500Active0.37 Acres
$17,500Active0.37 Acres551 Stonehenge Dr, Crossville, TN 38558
MLS# 3001900Listed by: GRATEFUL ACRES REALTY - New
 Listed by BHGRE$459,000Active3 beds 2 baths2,004 sq. ft.
Listed by BHGRE$459,000Active3 beds 2 baths2,004 sq. ft.610 Westchester Drive, Crossville, TN 38558
MLS# 1316563Listed by: BETTER HOMES AND GARDEN REAL ESTATE GWIN REALTY - New
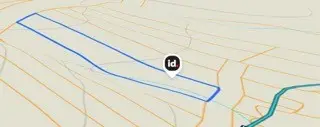 $23,000Active1.47 Acres
$23,000Active1.47 Acres105 Brown Creek Dr, Crossville, TN 38558
MLS# 3001859Listed by: GRATEFUL ACRES REALTY - New
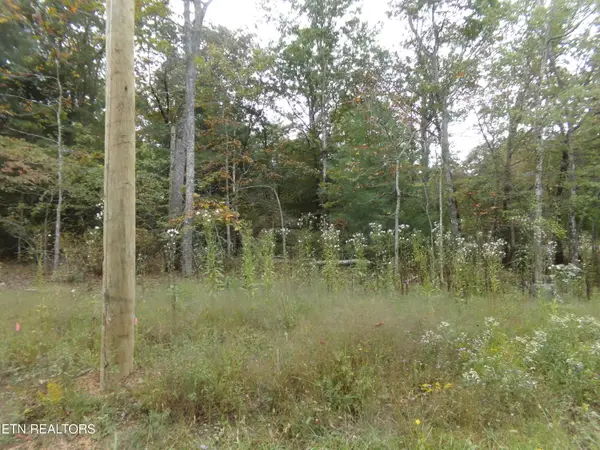 $21,500Active0.51 Acres
$21,500Active0.51 Acres7039&7041 Ute Lane, Crossville, TN 38572
MLS# 1316501Listed by: TRIPLE C REALTY & AUCTION, LLC - New
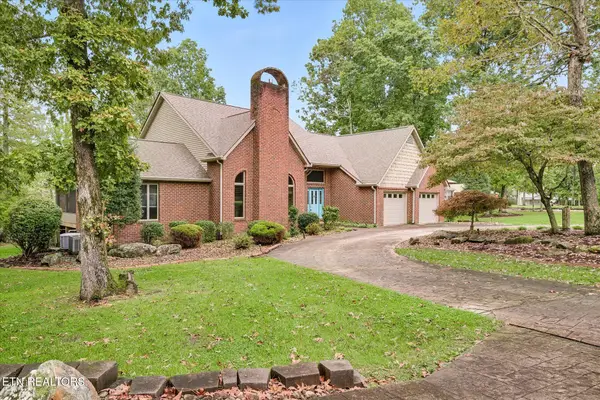 $899,929Active3 beds 3 baths2,839 sq. ft.
$899,929Active3 beds 3 baths2,839 sq. ft.8537 Cherokee Trail, Crossville, TN 38572
MLS# 1316520Listed by: SKENDER-NEWTON REALTY - New
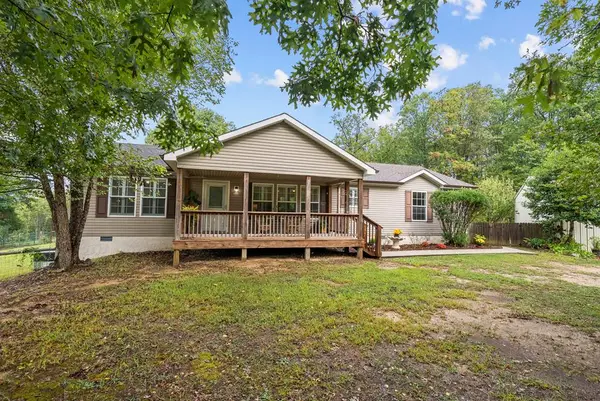 $375,000Active3 beds 2 baths1,620 sq. ft.
$375,000Active3 beds 2 baths1,620 sq. ft.1301 Valley View Rd, CROSSVILLE, TN 38572
MLS# 239573Listed by: WALLACE - New
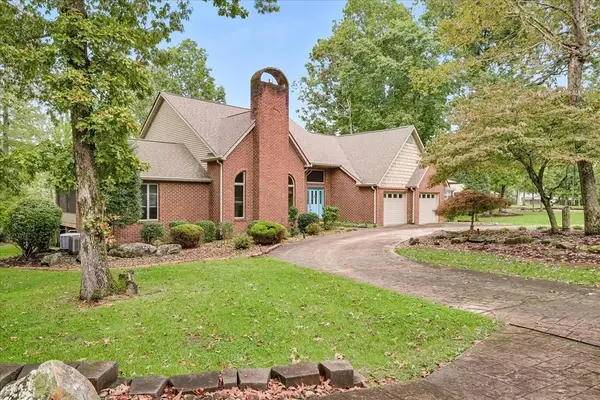 $899,929Active3 beds 3 baths2,839 sq. ft.
$899,929Active3 beds 3 baths2,839 sq. ft.8537 Cherokee Trail, CROSSVILLE, TN 38572
MLS# 239575Listed by: SKENDER-NEWTON REALTY - New
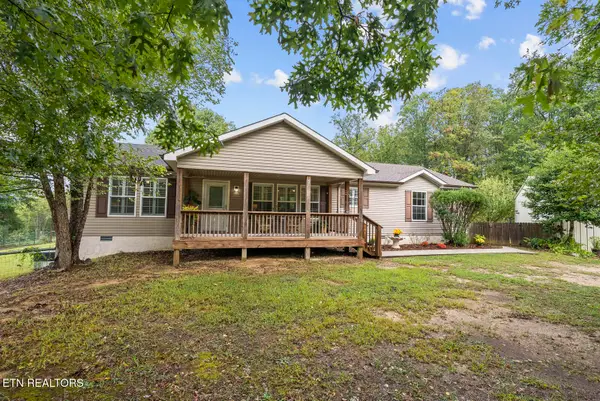 $375,000Active3 beds 2 baths1,620 sq. ft.
$375,000Active3 beds 2 baths1,620 sq. ft.1301 Valley View Rd, Crossville, TN 38572
MLS# 1316514Listed by: WALLACE - Open Sun, 6 to 8pmNew
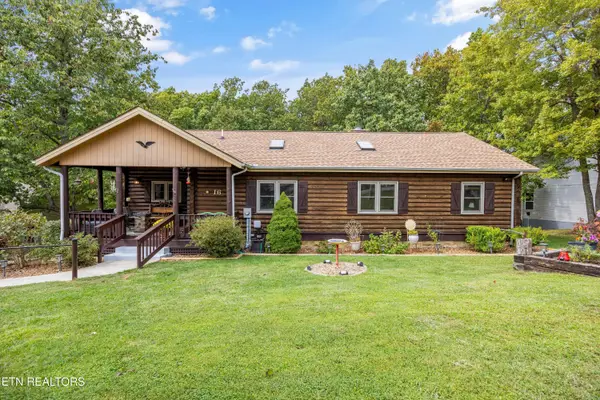 $339,500Active2 beds 3 baths1,504 sq. ft.
$339,500Active2 beds 3 baths1,504 sq. ft.16 Bingham Way, Crossville, TN 38558
MLS# 1316482Listed by: WALLACE
