520 Wimberly Rd, Crossville, TN 38558
Local realty services provided by:Better Homes and Gardens Real Estate Gwin Realty
520 Wimberly Rd,Crossville, TN 38558
$339,000
- 3 Beds
- 2 Baths
- 1,756 sq. ft.
- Single family
- Pending
Listed by:
- Theron McClellan(724) 462 - 1784Better Homes and Gardens Real Estate Gwin Realty
MLS#:1306419
Source:TN_KAAR
Price summary
- Price:$339,000
- Price per sq. ft.:$193.05
- Monthly HOA dues:$123
About this home
EXCEPTIONAL VALUE-ONE OWNER-WELL MAINTAINED-LOADED WITH EXTRAS!!!
This 1,756 SqFt 3 bedroom, 2 Bath, 2014 split bedroom home is in a very quiet section of the Fairfield Glade Resort Community & backs up to a 4 acre section of common property that can not be built on.
The front of the home greets you with a 20'x 7.5' covered sitting porch with ceiling fan. You enter the home via the 8'x 11' hardwood floor entryway with 10' ceiling & crown molding. The 10' ceiling with crown molding & hardwood flooring continues into the 20'x 16.25' living room that features a brick fire place with wooden mantel. The 22'x 11.3' eat-in kitchen features a breakfast bar, a eat-in area with windows that look out into the wooded private backyard . This area also offers access to the 17.5'x 9.5' three season room with 10' ceiling & ceiling fan - & access to the back yard. Back in the kitchen you will find solid surface countertops, soft close doors & drawers on all the cabinets, a pantry, Whirlpool stainless steel appliances including, dishwasher, electric range, microwave, & refrigerator. Plus a disposal & under cabinet lighting. The Dinning room features a 9' ceiling with crown molding, chair railing & hardwood flooring. The Master suite offers plenty of room in it's 16'x 12' bedroom, 11.5'x 9.5' bathroom with walk-in 2 head tiled shower, 36 inch high double sink comfort height vanity & a 9.66'x 5.75' walk-in closet.
The guest side of the home can be closed off for privacy by a pocket door located in the wall between the living-room & the guest room hallway. The front guest room is 11.66'x 10.5'. The back guestroom/office/den is a roomy 12.5'x 11.66'. In between the two guest rooms is the guest bathroom with a tub shower & a 37 inch high comfort height vanity. The laundry room comes with both washer & dryer and is situated just off of the oversized 21'W x 21.25'D garage with 9' ceiling & insulated garage door with opener. Under the home is the standup & dehumidified crawlspace basement. This is a great dry space for extra storage or a workshop area. This area also offers easy access to the homes infrastructure. The indoor comfort of this home is enhanced by the whole house Honeywell humidifier & the whole home Carrier electrostatic air filtration system. This Beautiful & well maintained original owner home is ready for you to write it's second chapter. Buyer to verify all measurements and information prior to making an offer.
Contact an agent
Home facts
- Year built:2014
- Listing ID #:1306419
- Added:140 day(s) ago
- Updated:November 15, 2025 at 09:07 AM
Rooms and interior
- Bedrooms:3
- Total bathrooms:2
- Full bathrooms:2
- Living area:1,756 sq. ft.
Heating and cooling
- Cooling:Central Cooling
- Heating:Electric, Heat Pump
Structure and exterior
- Year built:2014
- Building area:1,756 sq. ft.
- Lot area:0.46 Acres
Utilities
- Sewer:Public Sewer
Finances and disclosures
- Price:$339,000
- Price per sq. ft.:$193.05
New listings near 520 Wimberly Rd
- New
 $7,500Active0.48 Acres
$7,500Active0.48 Acres117 & 119 Welshpool Rd, Crossville, TN 38558
MLS# 1321989Listed by: EXP REALTY, LLC - New
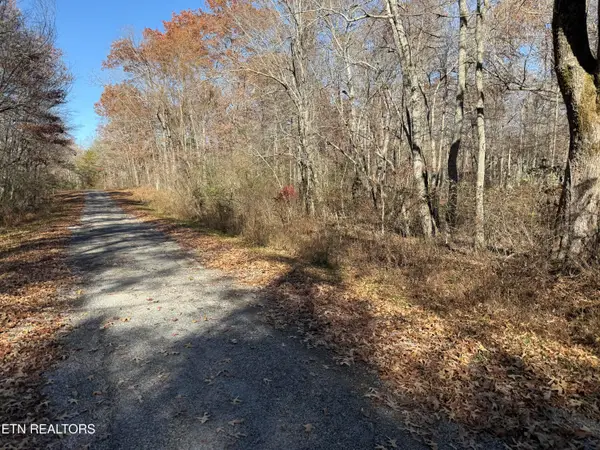 $1,000Active0.25 Acres
$1,000Active0.25 Acres5031 Kolo Drive, Crossville, TN 38572
MLS# 1321984Listed by: TRIPLE C REALTY & AUCTION, LLC - New
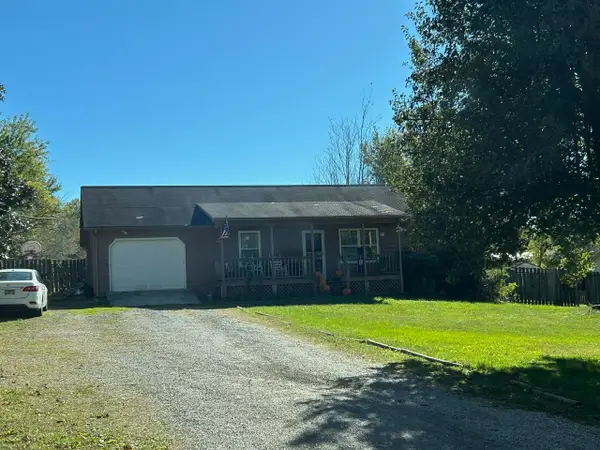 $184,995Active3 beds 2 baths968 sq. ft.
$184,995Active3 beds 2 baths968 sq. ft.234 Legion Rd, Crossville, TN 38571
MLS# 3046284Listed by: SELL YOUR HOME SERVICES, LLC - New
 $325,000Active3 beds 2 baths1,372 sq. ft.
$325,000Active3 beds 2 baths1,372 sq. ft.484 Mccormic Rd, Crossville, TN 38571
MLS# 1321932Listed by: CENTURY 21 REALTY GROUP, LLC - New
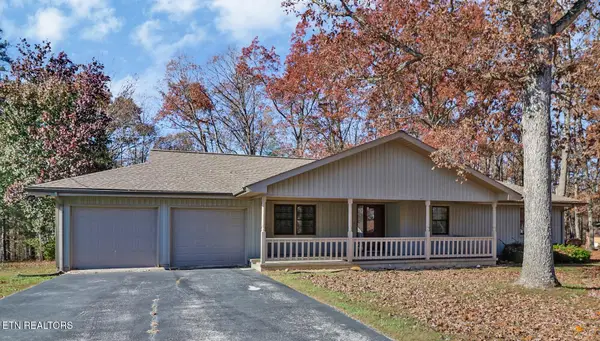 Listed by BHGRE$309,000Active3 beds 2 baths1,634 sq. ft.
Listed by BHGRE$309,000Active3 beds 2 baths1,634 sq. ft.650 Mockingbird Drive, Crossville, TN 38555
MLS# 1321940Listed by: BETTER HOMES AND GARDEN REAL ESTATE GWIN REALTY - New
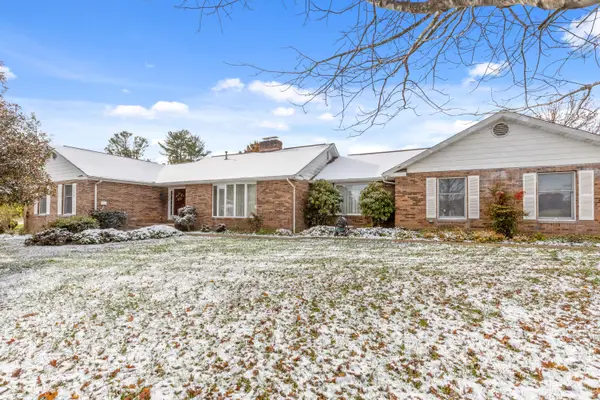 $525,000Active3 beds 3 baths3,100 sq. ft.
$525,000Active3 beds 3 baths3,100 sq. ft.341 Roma Drive, Crossville, TN 38555
MLS# 1524044Listed by: KELLER WILLIAMS REALTY - New
 $230,000Active2 beds 2 baths1,224 sq. ft.
$230,000Active2 beds 2 baths1,224 sq. ft.47 Morning Star Lane, Crossville, TN 38572
MLS# 3045539Listed by: ISHAM JONES REALTY - New
 $219,900Active19.31 Acres
$219,900Active19.31 Acres887 Swicegood Rd, Crossville, TN 38571
MLS# 3045752Listed by: ONWARD REAL ESTATE - New
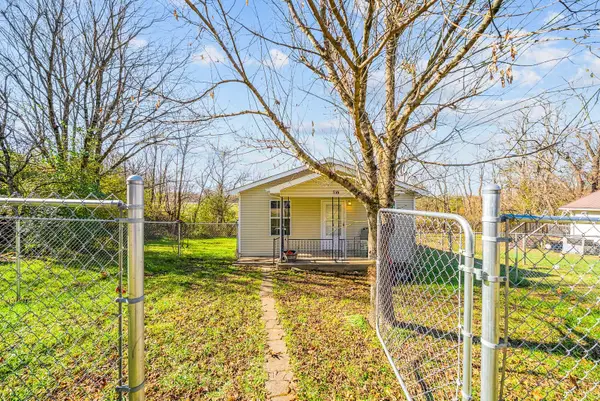 $169,900Active2 beds 1 baths912 sq. ft.
$169,900Active2 beds 1 baths912 sq. ft.516 Old Mail Rd, Crossville, TN 38555
MLS# 3045760Listed by: HIGHLANDS ELITE REAL ESTATE - New
 $4,999Active0.25 Acres
$4,999Active0.25 Acres5210 Pawnee Rd, Crossville, TN 38572
MLS# 3045632Listed by: THE REAL ESTATE COLLECTIVE
