53 Kingsbridge Lane, Crossville, TN 38558
Local realty services provided by:Better Homes and Gardens Real Estate Jackson Realty
53 Kingsbridge Lane,Crossville, TN 38558
$1,076,700
- 3 Beds
- 4 Baths
- 2,903 sq. ft.
- Single family
- Pending
Listed by:laurie inda
Office:zurich homes realty, inc.
MLS#:1295011
Source:TN_KAAR
Price summary
- Price:$1,076,700
- Price per sq. ft.:$370.89
- Monthly HOA dues:$120
About this home
This Orleans model is a French country-inspired home by Fairfield Glade's premier builder, featuring a bonus room and a 3-car garage on an oversized, wooded lot. This beautiful home boasts an open floor plan perfect for entertaining family and friends! The Chef's Kitchen features a large island with Quartz countertops and a hidden pantry. The Great Room, featuring a fireplace, opens to the Dining Room and Kitchen, and flows seamlessly via a 16-foot multi-slide door to the screened Back Porch, also equipped with a fireplace. The luxurious Primary Suite is complete with a full tile walk-in shower, a large dual vanity, and a walk-in closet that connects to the Laundry Room. The Great Room, Dining Room, Primary Suite, and Bonus Room have all been designed to take in the beautiful views of this unique property. A Guest Bedroom with an ensuite and an elegant Study with built-ins complete the main level of this stunning home. The second level features an oversized Bonus Room, complete with a sitting area, a built-in bed, a full bath, a walk-in closet, and beautiful woodland views.
Contact an agent
Home facts
- Year built:2025
- Listing ID #:1295011
- Added:181 day(s) ago
- Updated:August 30, 2025 at 07:44 AM
Rooms and interior
- Bedrooms:3
- Total bathrooms:4
- Full bathrooms:3
- Half bathrooms:1
- Living area:2,903 sq. ft.
Heating and cooling
- Cooling:Central Cooling
- Heating:Central, Forced Air
Structure and exterior
- Year built:2025
- Building area:2,903 sq. ft.
- Lot area:3 Acres
Utilities
- Sewer:Public Sewer
Finances and disclosures
- Price:$1,076,700
- Price per sq. ft.:$370.89
New listings near 53 Kingsbridge Lane
- New
 $270,000Active2 beds 2 baths1,655 sq. ft.
$270,000Active2 beds 2 baths1,655 sq. ft.34 Beachwood Lane, Crossville, TN 38558
MLS# 1316582Listed by: ISHAM-JONES REALTY - New
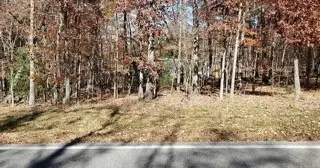 $17,500Active0.37 Acres
$17,500Active0.37 Acres551 Stonehenge Dr, Crossville, TN 38558
MLS# 3001900Listed by: GRATEFUL ACRES REALTY - New
 Listed by BHGRE$459,000Active3 beds 2 baths2,004 sq. ft.
Listed by BHGRE$459,000Active3 beds 2 baths2,004 sq. ft.610 Westchester Drive, Crossville, TN 38558
MLS# 1316563Listed by: BETTER HOMES AND GARDEN REAL ESTATE GWIN REALTY - New
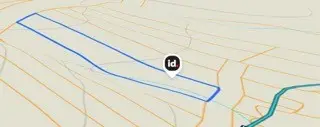 $23,000Active1.47 Acres
$23,000Active1.47 Acres105 Brown Creek Dr, Crossville, TN 38558
MLS# 3001859Listed by: GRATEFUL ACRES REALTY - New
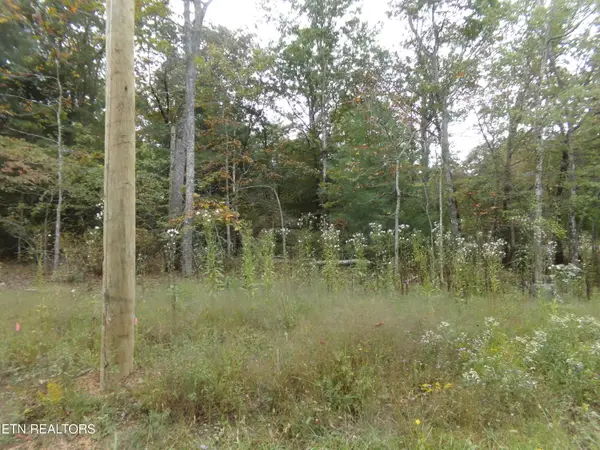 $21,500Active0.51 Acres
$21,500Active0.51 Acres7039&7041 Ute Lane, Crossville, TN 38572
MLS# 1316501Listed by: TRIPLE C REALTY & AUCTION, LLC - New
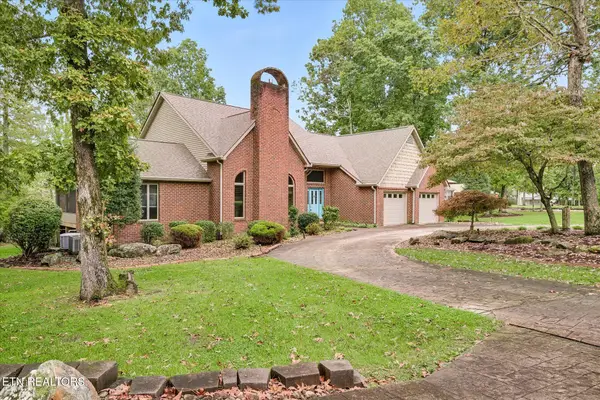 $899,929Active3 beds 3 baths2,839 sq. ft.
$899,929Active3 beds 3 baths2,839 sq. ft.8537 Cherokee Trail, Crossville, TN 38572
MLS# 1316520Listed by: SKENDER-NEWTON REALTY - New
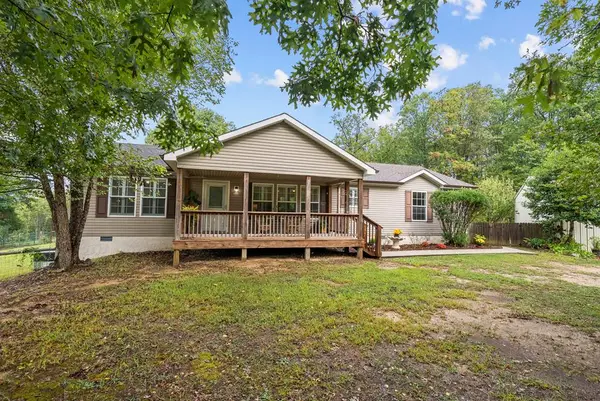 $375,000Active3 beds 2 baths1,620 sq. ft.
$375,000Active3 beds 2 baths1,620 sq. ft.1301 Valley View Rd, CROSSVILLE, TN 38572
MLS# 239573Listed by: WALLACE - New
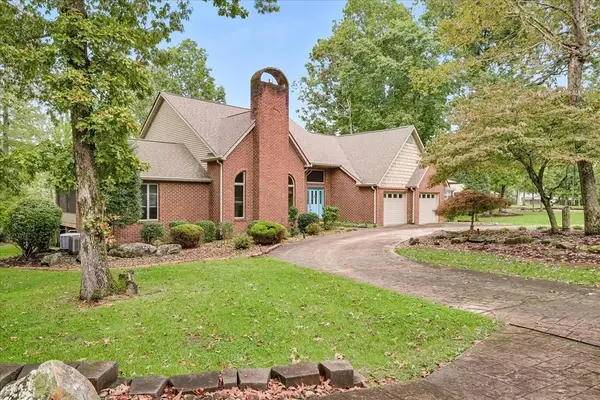 $899,929Active3 beds 3 baths2,839 sq. ft.
$899,929Active3 beds 3 baths2,839 sq. ft.8537 Cherokee Trail, CROSSVILLE, TN 38572
MLS# 239575Listed by: SKENDER-NEWTON REALTY - New
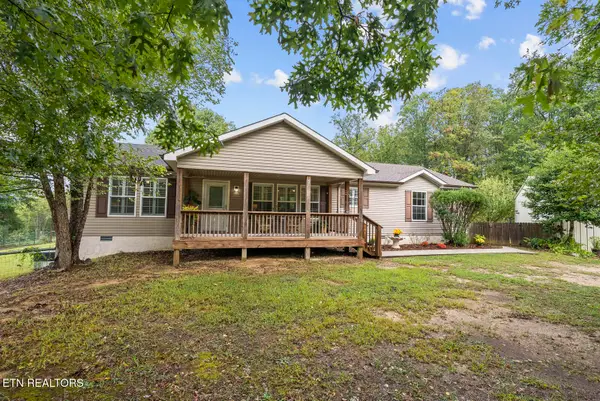 $375,000Active3 beds 2 baths1,620 sq. ft.
$375,000Active3 beds 2 baths1,620 sq. ft.1301 Valley View Rd, Crossville, TN 38572
MLS# 1316514Listed by: WALLACE - Open Sun, 6 to 8pmNew
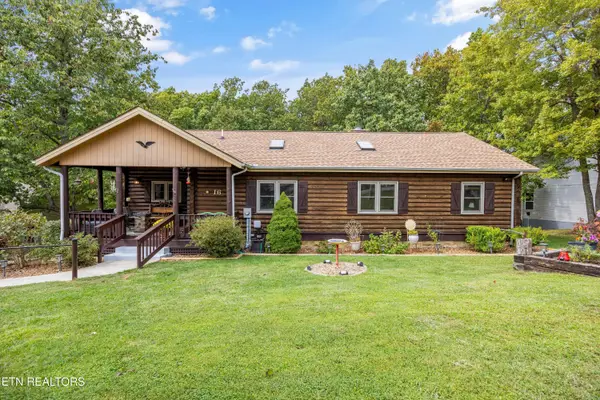 $339,500Active2 beds 3 baths1,504 sq. ft.
$339,500Active2 beds 3 baths1,504 sq. ft.16 Bingham Way, Crossville, TN 38558
MLS# 1316482Listed by: WALLACE
