5889 Newton Rd, Crossville, TN 38572
Local realty services provided by:Better Homes and Gardens Real Estate Ben Bray & Associates
5889 Newton Rd,Crossville, TN 38572
$649,000
- 3 Beds
- 1 Baths
- 2,192 sq. ft.
- Single family
- Active
Listed by:janice hamby
Office:third tennessee realty and associates
MLS#:2793312
Source:NASHVILLE
Price summary
- Price:$649,000
- Price per sq. ft.:$296.08
About this home
This stunning 27± acre property offers the perfect blend of country charm, modern conveniences, and recreational opportunities! Fully fenced and cross-fenced, it's ideal for horses, livestock, or agricultural pursuits. A spring-fed pond, creek, and well (currently unused) provide excellent water sources, while frost-free spigots ensure year-round access. For shooting enthusiasts, this property features a private gun range with four 25-yard lanes, 8-foot side berms, and a 14-foot back berm, making it a perfect space for target practice and training. The move-in-ready home has been thoughtfully updated with a new roof (2021), new windows (2022), storm doors (2022), new sump pump in crawl space 2022, and new siding (2022/2023). Additional improvements include reinsulation (2019), ductwork cleaned (2024), and a regularly serviced 2-unit HVAC system for year-round comfort. Enjoy peace of mind with a tankless water heater and an advanced termite & pest contract (bi-annual inspections). The septic system was just inspected in January 2025. (see inspection letter in documents) Farm and outbuilding features include a hay barn, horse barn, tack shed, and additional outbuilding, making this property well-equipped for farm life. High-speed Ben Lomand's fiber optic internet ensures you stay connected, whether working remotely or streaming. It is in the Greenbelt program for tax benefits, this property is a rare find—offering space, sustainability, and modern upgrades. Don't miss this opportunity to own a private countryside retreat with its own shooting range! ***Buyer to verify all measurements and information before making an informed offer***
Contact an agent
Home facts
- Year built:1968
- Listing ID #:2793312
- Added:218 day(s) ago
- Updated:September 25, 2025 at 12:38 PM
Rooms and interior
- Bedrooms:3
- Total bathrooms:1
- Full bathrooms:1
- Living area:2,192 sq. ft.
Heating and cooling
- Cooling:Ceiling Fan(s), Central Air
- Heating:Central, Wood
Structure and exterior
- Roof:Metal
- Year built:1968
- Building area:2,192 sq. ft.
- Lot area:27 Acres
Schools
- High school:Cumberland County High School
- Middle school:Frank P. Brown Elementary
- Elementary school:Frank P. Brown Elementary
Utilities
- Water:Private, Water Available
- Sewer:Septic Tank
Finances and disclosures
- Price:$649,000
- Price per sq. ft.:$296.08
- Tax amount:$544
New listings near 5889 Newton Rd
- New
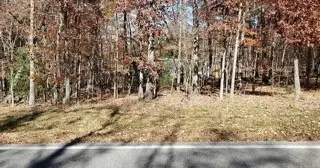 $17,500Active0.37 Acres
$17,500Active0.37 Acres551 Stonehenge Dr, Crossville, TN 38558
MLS# 3001900Listed by: GRATEFUL ACRES REALTY - New
 $270,000Active2 beds 2 baths1,655 sq. ft.
$270,000Active2 beds 2 baths1,655 sq. ft.34 Beachwood Lane, Crossville, TN 38558
MLS# 3001946Listed by: ISHAM JONES REALTY - New
 Listed by BHGRE$459,000Active3 beds 2 baths2,004 sq. ft.
Listed by BHGRE$459,000Active3 beds 2 baths2,004 sq. ft.610 Westchester Drive, Crossville, TN 38558
MLS# 1316563Listed by: BETTER HOMES AND GARDEN REAL ESTATE GWIN REALTY - New
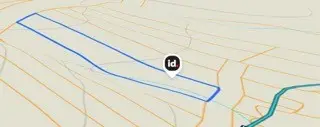 $23,000Active1.47 Acres
$23,000Active1.47 Acres105 Brown Creek Dr, Crossville, TN 38558
MLS# 3001859Listed by: GRATEFUL ACRES REALTY - New
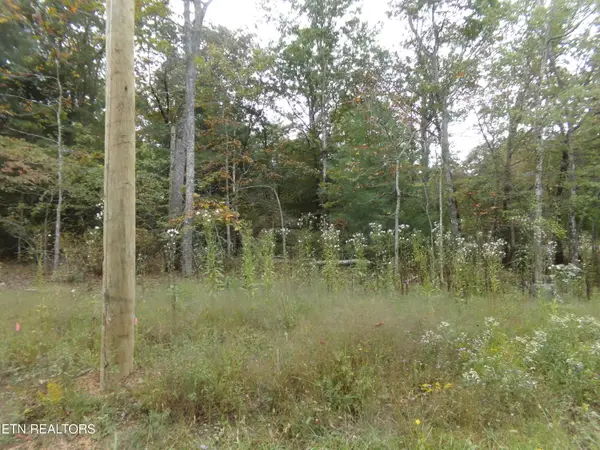 $21,500Active0.51 Acres
$21,500Active0.51 Acres7039&7041 Ute Lane, Crossville, TN 38572
MLS# 1316501Listed by: TRIPLE C REALTY & AUCTION, LLC - New
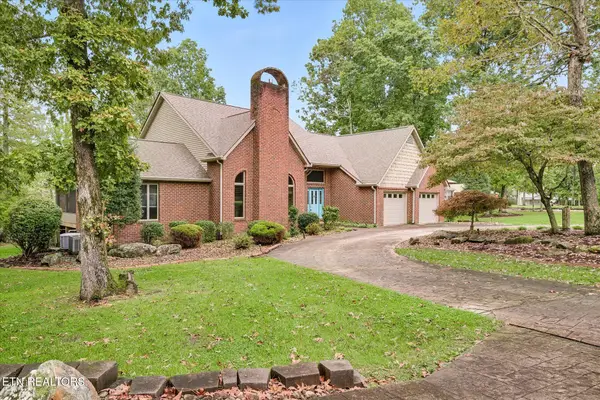 $899,929Active3 beds 3 baths2,839 sq. ft.
$899,929Active3 beds 3 baths2,839 sq. ft.8537 Cherokee Trail, Crossville, TN 38572
MLS# 1316520Listed by: SKENDER-NEWTON REALTY - New
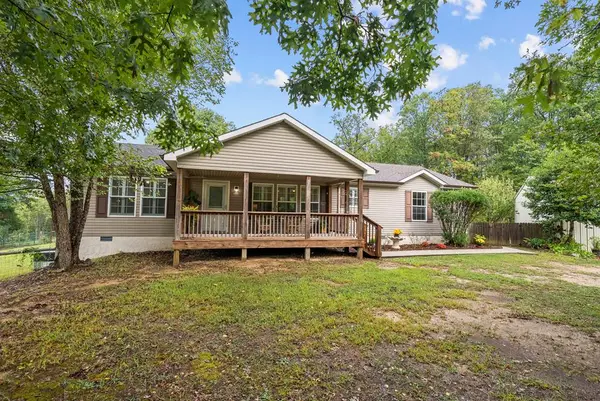 $375,000Active3 beds 2 baths1,620 sq. ft.
$375,000Active3 beds 2 baths1,620 sq. ft.1301 Valley View Rd, CROSSVILLE, TN 38572
MLS# 239573Listed by: WALLACE - New
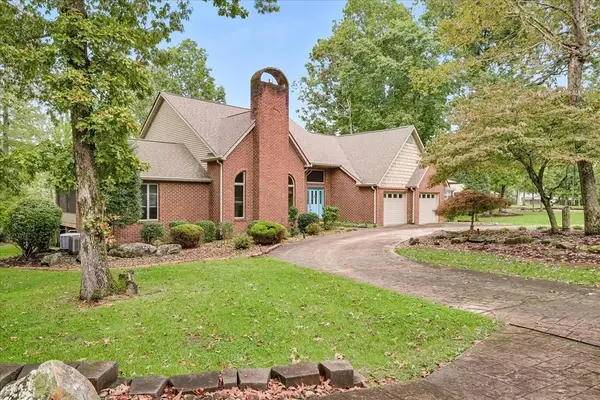 $899,929Active3 beds 3 baths2,839 sq. ft.
$899,929Active3 beds 3 baths2,839 sq. ft.8537 Cherokee Trail, CROSSVILLE, TN 38572
MLS# 239575Listed by: SKENDER-NEWTON REALTY - New
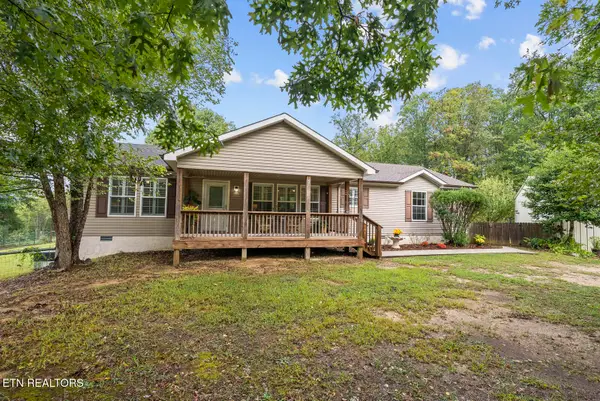 $375,000Active3 beds 2 baths1,620 sq. ft.
$375,000Active3 beds 2 baths1,620 sq. ft.1301 Valley View Rd, Crossville, TN 38572
MLS# 1316514Listed by: WALLACE - Open Sun, 6 to 8pmNew
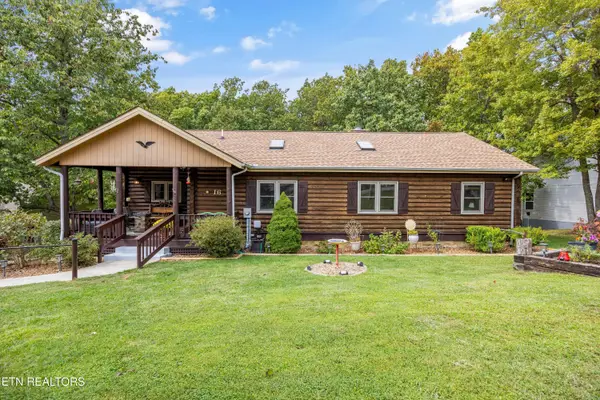 $339,500Active2 beds 3 baths1,504 sq. ft.
$339,500Active2 beds 3 baths1,504 sq. ft.16 Bingham Way, Crossville, TN 38558
MLS# 1316482Listed by: WALLACE
