67 Eagle Court, Crossville, TN 38558
Local realty services provided by:Better Homes and Gardens Real Estate Jackson Realty
67 Eagle Court,Crossville, TN 38558
$219,989
- 2 Beds
- 2 Baths
- 1,276 sq. ft.
- Single family
- Active
Listed by:gina m knight
Office:re/max finest
MLS#:1299028
Source:TN_KAAR
Price summary
- Price:$219,989
- Price per sq. ft.:$172.41
- Monthly HOA dues:$283
About this home
Motivated Seller!! Embrace Tranquil Luxury on the Druid Hills Golf Course in Fairfield Glade! This meticulously crafted 2-bed/2-bath condo offers views of the golf course, resort-style amenities, and 1200+sq.ft. of living space. This home offers a living room with cathedral ceilings & balcony access, a spacious kitchen with a convenient breakfast bar, and two master bedrooms with full bathrooms. There's plenty of space for family or friends to come enjoy Fairfield Glade's unique blend of outdoor adventure and community camaraderie. This condo is coming completely furnished (furniture, 2 TV's, sound system, washer/dryer), so you just need to pack your golf clubs & clothes to come enjoy this home! This property can also make you some great income as a rental! Don't miss your chance to own this captivating condo and experience the perfect balance of convenience, tranquility, & profitability! Bring ALL Offers! Buyer to verify all information before making an informed offer.
Contact an agent
Home facts
- Year built:1981
- Listing ID #:1299028
- Added:150 day(s) ago
- Updated:September 06, 2025 at 12:12 AM
Rooms and interior
- Bedrooms:2
- Total bathrooms:2
- Full bathrooms:2
- Living area:1,276 sq. ft.
Heating and cooling
- Cooling:Central Cooling
- Heating:Central, Electric
Structure and exterior
- Year built:1981
- Building area:1,276 sq. ft.
- Lot area:0.01 Acres
Schools
- High school:Stone Memorial
- Middle school:Crab Orchard
- Elementary school:Crab Orchard
Utilities
- Sewer:Public Sewer
Finances and disclosures
- Price:$219,989
- Price per sq. ft.:$172.41
New listings near 67 Eagle Court
- New
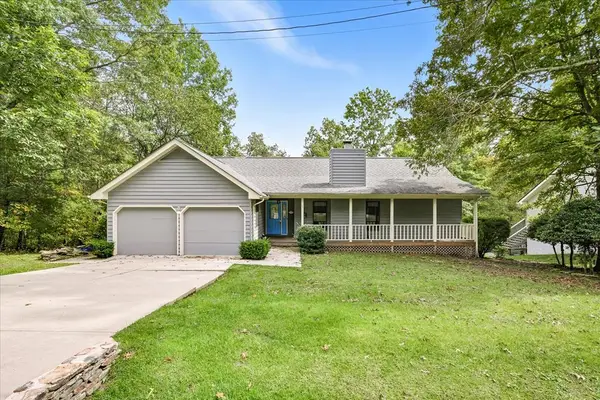 $270,000Active2 beds 2 baths1,655 sq. ft.
$270,000Active2 beds 2 baths1,655 sq. ft.34 Beachwood Lane, CROSSVILLE, TN 38558
MLS# 239583Listed by: ISHAM-JONES REALTY - New
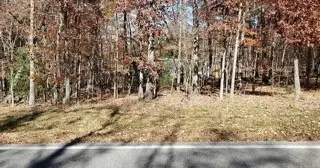 $17,500Active0.37 Acres
$17,500Active0.37 Acres551 Stonehenge Dr, Crossville, TN 38558
MLS# 3001900Listed by: GRATEFUL ACRES REALTY - New
 Listed by BHGRE$459,000Active3 beds 2 baths2,004 sq. ft.
Listed by BHGRE$459,000Active3 beds 2 baths2,004 sq. ft.610 Westchester Drive, Crossville, TN 38558
MLS# 1316563Listed by: BETTER HOMES AND GARDEN REAL ESTATE GWIN REALTY - New
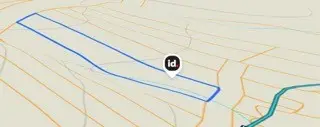 $23,000Active1.47 Acres
$23,000Active1.47 Acres105 Brown Creek Dr, Crossville, TN 38558
MLS# 3001859Listed by: GRATEFUL ACRES REALTY - New
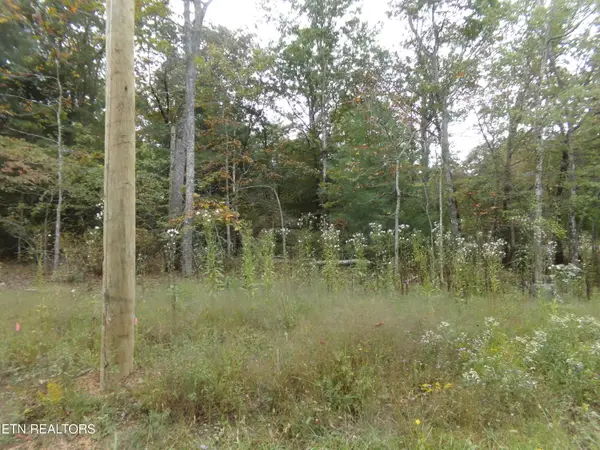 $21,500Active0.51 Acres
$21,500Active0.51 Acres7039&7041 Ute Lane, Crossville, TN 38572
MLS# 1316501Listed by: TRIPLE C REALTY & AUCTION, LLC - New
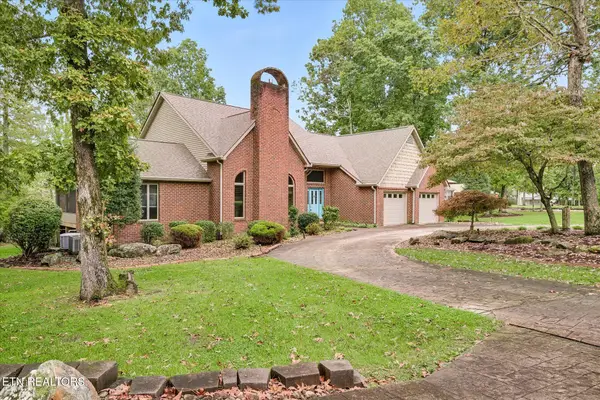 $899,929Active3 beds 3 baths2,839 sq. ft.
$899,929Active3 beds 3 baths2,839 sq. ft.8537 Cherokee Trail, Crossville, TN 38572
MLS# 1316520Listed by: SKENDER-NEWTON REALTY - New
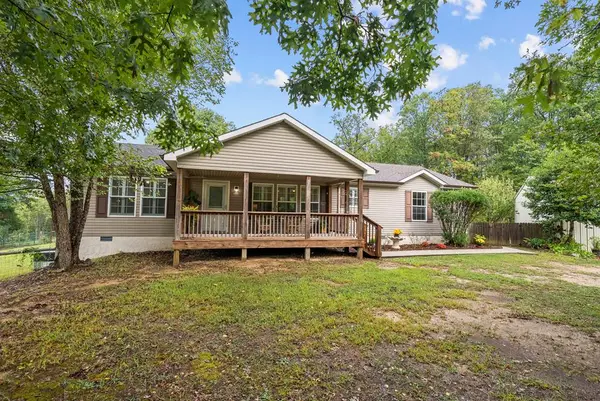 $375,000Active3 beds 2 baths1,620 sq. ft.
$375,000Active3 beds 2 baths1,620 sq. ft.1301 Valley View Rd, CROSSVILLE, TN 38572
MLS# 239573Listed by: WALLACE - New
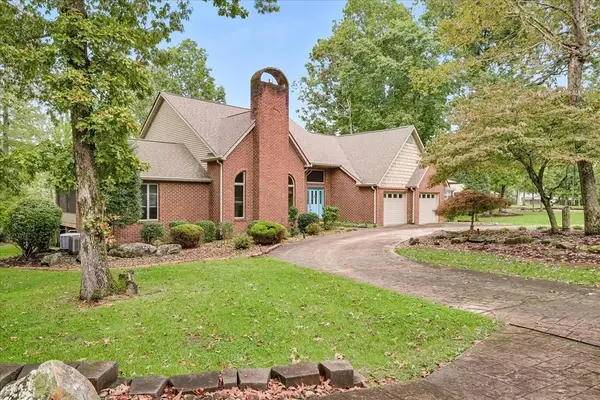 $899,929Active3 beds 3 baths2,839 sq. ft.
$899,929Active3 beds 3 baths2,839 sq. ft.8537 Cherokee Trail, CROSSVILLE, TN 38572
MLS# 239575Listed by: SKENDER-NEWTON REALTY - New
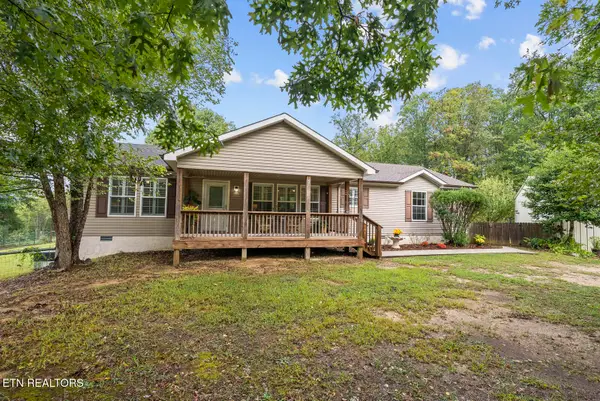 $375,000Active3 beds 2 baths1,620 sq. ft.
$375,000Active3 beds 2 baths1,620 sq. ft.1301 Valley View Rd, Crossville, TN 38572
MLS# 1316514Listed by: WALLACE - Open Sun, 6 to 8pmNew
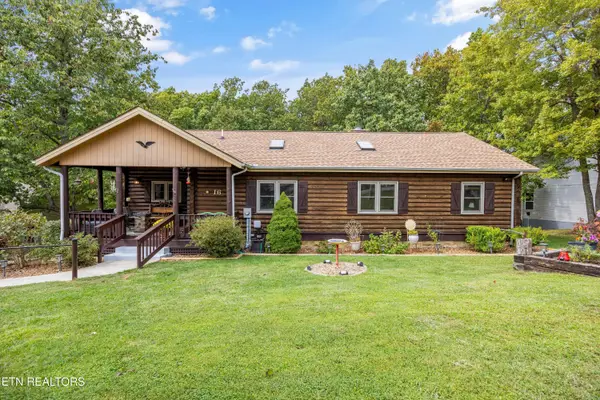 $339,500Active2 beds 3 baths1,504 sq. ft.
$339,500Active2 beds 3 baths1,504 sq. ft.16 Bingham Way, Crossville, TN 38558
MLS# 1316482Listed by: WALLACE
