76 Daisy Ave, Crossville, TN 38555
Local realty services provided by:Better Homes and Gardens Real Estate Gwin Realty
76 Daisy Ave,Crossville, TN 38555
$259,000
- 3 Beds
- 2 Baths
- 1,458 sq. ft.
- Single family
- Active
Listed by:cameron wyatt
Office:re/max finest
MLS#:1309828
Source:TN_KAAR
Price summary
- Price:$259,000
- Price per sq. ft.:$177.64
About this home
Welcome to 76 Daisy Avenue, an all brick ranch home centered within the heart of Crossville's amenities. This home features a large .72 acre lot giving you privacy with mature tree's as well as options for additional construction, RV parking or workshop space. Back yard is fenced in and boasts a gated swimming pool, extra storage shed as well as stall/chicken coupe area. The carport has an enclosed room with a hot tub and extra storage for hand tools and seasonal items. Enter through the front door and find hardwood flooring throughout, Crab Orchard Stone fireplace and picture window looking outward into the private cul de sac. 2 bedrooms are split with an updated walk in tile shower. Kitchen/ Dining combo features pantry, eat in bar and ceiling length cabinets. Utility room boasts extra storage space and deep freezer that will convey with property. Follow through the utility room into the flex room and notice the additional pellet stove for backup heat and back door to your pool. Pass up the garage entrance and you'll find an additional suite with full bathroom that can be utilized as a craft room, office space or guest room. Schedule your showing today and utilize the space and privacy of Daisy Avenue while being walking distance to shopping and food.
Contact an agent
Home facts
- Year built:1955
- Listing ID #:1309828
- Added:61 day(s) ago
- Updated:August 30, 2025 at 02:35 PM
Rooms and interior
- Bedrooms:3
- Total bathrooms:2
- Full bathrooms:2
- Living area:1,458 sq. ft.
Heating and cooling
- Cooling:Central Cooling
- Heating:Electric, Forced Air
Structure and exterior
- Year built:1955
- Building area:1,458 sq. ft.
- Lot area:0.7 Acres
Schools
- High school:Cumberland County
- Middle school:Martin
- Elementary school:Glenn Martin
Utilities
- Sewer:Public Sewer
Finances and disclosures
- Price:$259,000
- Price per sq. ft.:$177.64
New listings near 76 Daisy Ave
- New
 $270,000Active2 beds 2 baths1,655 sq. ft.
$270,000Active2 beds 2 baths1,655 sq. ft.34 Beachwood Lane, Crossville, TN 38558
MLS# 1316582Listed by: ISHAM-JONES REALTY - New
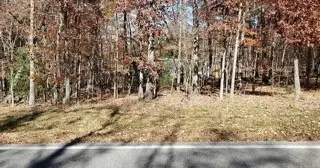 $17,500Active0.37 Acres
$17,500Active0.37 Acres551 Stonehenge Dr, Crossville, TN 38558
MLS# 3001900Listed by: GRATEFUL ACRES REALTY - New
 Listed by BHGRE$459,000Active3 beds 2 baths2,004 sq. ft.
Listed by BHGRE$459,000Active3 beds 2 baths2,004 sq. ft.610 Westchester Drive, Crossville, TN 38558
MLS# 1316563Listed by: BETTER HOMES AND GARDEN REAL ESTATE GWIN REALTY - New
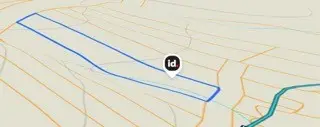 $23,000Active1.47 Acres
$23,000Active1.47 Acres105 Brown Creek Dr, Crossville, TN 38558
MLS# 3001859Listed by: GRATEFUL ACRES REALTY - New
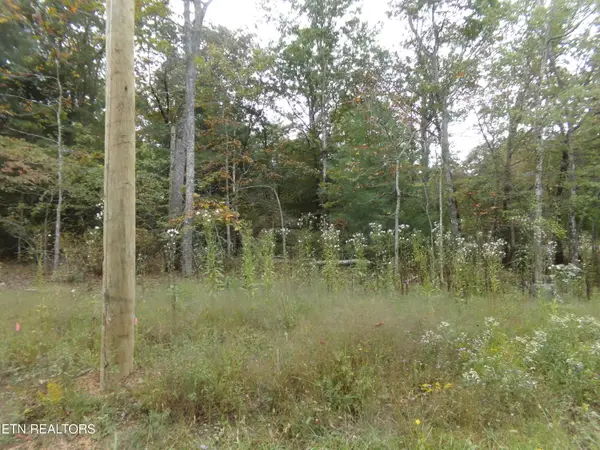 $21,500Active0.51 Acres
$21,500Active0.51 Acres7039&7041 Ute Lane, Crossville, TN 38572
MLS# 1316501Listed by: TRIPLE C REALTY & AUCTION, LLC - New
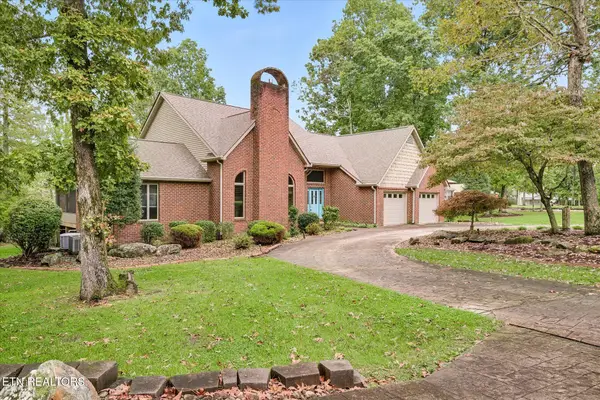 $899,929Active3 beds 3 baths2,839 sq. ft.
$899,929Active3 beds 3 baths2,839 sq. ft.8537 Cherokee Trail, Crossville, TN 38572
MLS# 1316520Listed by: SKENDER-NEWTON REALTY - New
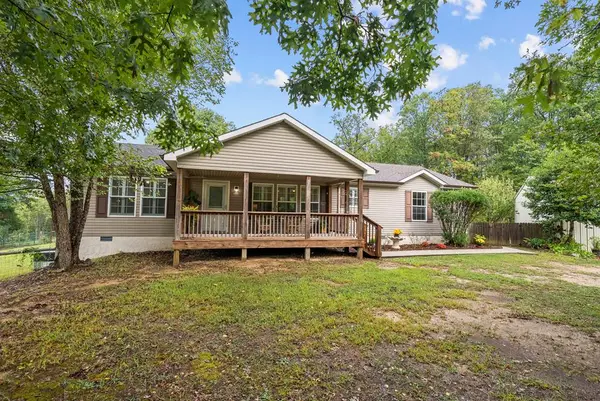 $375,000Active3 beds 2 baths1,620 sq. ft.
$375,000Active3 beds 2 baths1,620 sq. ft.1301 Valley View Rd, CROSSVILLE, TN 38572
MLS# 239573Listed by: WALLACE - New
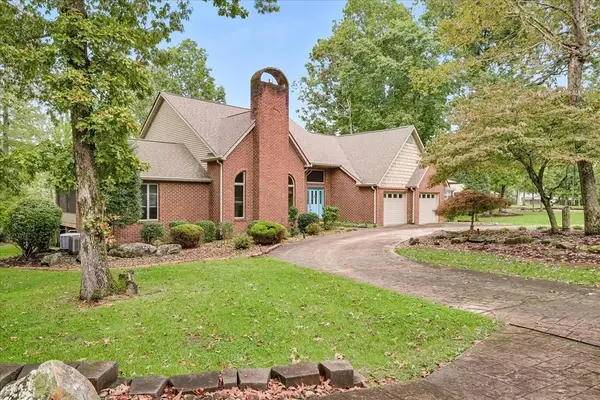 $899,929Active3 beds 3 baths2,839 sq. ft.
$899,929Active3 beds 3 baths2,839 sq. ft.8537 Cherokee Trail, CROSSVILLE, TN 38572
MLS# 239575Listed by: SKENDER-NEWTON REALTY - New
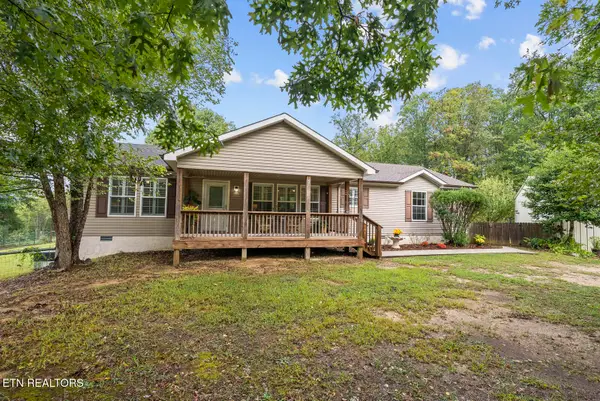 $375,000Active3 beds 2 baths1,620 sq. ft.
$375,000Active3 beds 2 baths1,620 sq. ft.1301 Valley View Rd, Crossville, TN 38572
MLS# 1316514Listed by: WALLACE - Open Sun, 6 to 8pmNew
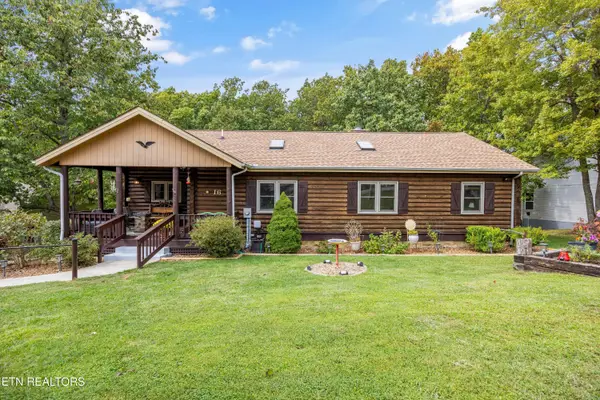 $339,500Active2 beds 3 baths1,504 sq. ft.
$339,500Active2 beds 3 baths1,504 sq. ft.16 Bingham Way, Crossville, TN 38558
MLS# 1316482Listed by: WALLACE
