189 Lauren Lane, Dayton, TN 37321
Local realty services provided by:Better Homes and Gardens Real Estate Signature Brokers
189 Lauren Lane,Dayton, TN 37321
$359,900
- 3 Beds
- 2 Baths
- 1,820 sq. ft.
- Single family
- Active
Listed by:anneke wilkey
Office:coldwell banker pryor realty- dayton
MLS#:20254188
Source:TN_RCAR
Price summary
- Price:$359,900
- Price per sq. ft.:$197.75
About this home
Charming 3BR/2BA Ranch Home for Sale at 189 Lauren Lane, Dayton, TN. This beautifully maintained 3-bedroom, 2-bathroom ranch home in the desirable Mountain Breeze subdivision is just minutes from downtown Dayton. The spacious living room features a cozy gas fireplace, vaulted ceilings, and stunning hardwood floors, creating an inviting atmosphere for family and friends.
The open-concept design seamlessly connects to the kitchen, equipped with brand-new appliances, ideal for cooking and entertaining. The primary bedroom serves as a tranquil retreat, leading into an ensuite bath that boasts a luxurious jetted tub and a walk-in shower. The split-bedroom floor plan offers added privacy, with two guest bedrooms and a renovated guest bath on the opposite side of the home. A generously sized laundry room enhances convenience, while the 2-car attached garage provides ample storage and parking. Step outside to a fenced-in, level backyard perfect for children and pets, featuring a large deck for outdoor gatherings. An inviting front porch welcomes you home, and an additional outbuilding provides extra storage for all your needs. This charming property combines comfort, convenience, and great outdoor spaces, making it the ideal place to call home. Schedule a showing today and experience the fantastic features of 189 Lauren Lane!
Contact an agent
Home facts
- Year built:2000
- Listing ID #:20254188
- Added:58 day(s) ago
- Updated:October 31, 2025 at 02:12 PM
Rooms and interior
- Bedrooms:3
- Total bathrooms:2
- Full bathrooms:2
- Living area:1,820 sq. ft.
Heating and cooling
- Cooling:Central Air
- Heating:Central
Structure and exterior
- Roof:Shingle
- Year built:2000
- Building area:1,820 sq. ft.
- Lot area:0.47 Acres
Schools
- High school:Rhea County
- Middle school:Rhea Central
- Elementary school:Rhea Central
Utilities
- Water:Public, Water Connected
- Sewer:Septic Tank
Finances and disclosures
- Price:$359,900
- Price per sq. ft.:$197.75
New listings near 189 Lauren Lane
- New
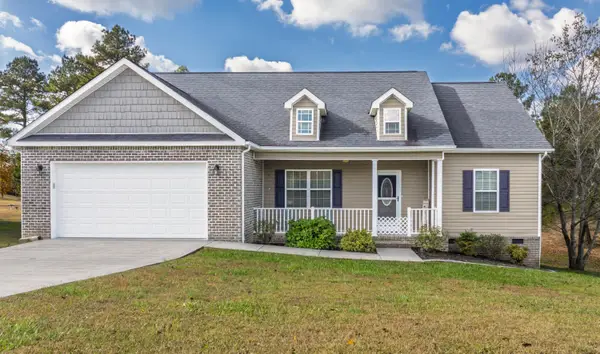 $385,000Active3 beds 2 baths1,669 sq. ft.
$385,000Active3 beds 2 baths1,669 sq. ft.275 Hazelwood Road, Dayton, TN 37321
MLS# 20255179Listed by: COLDWELL BANKER PRYOR REALTY- DAYTON - New
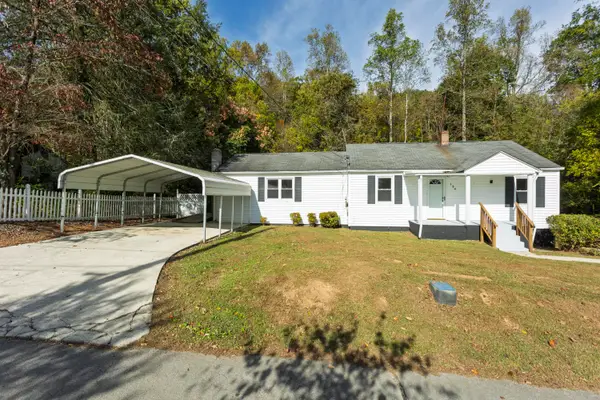 $225,000Active3 beds 2 baths1,224 sq. ft.
$225,000Active3 beds 2 baths1,224 sq. ft.134 Riddle Street, Dayton, TN 37321
MLS# 20255108Listed by: COLDWELL BANKER PRYOR REALTY- DAYTON - New
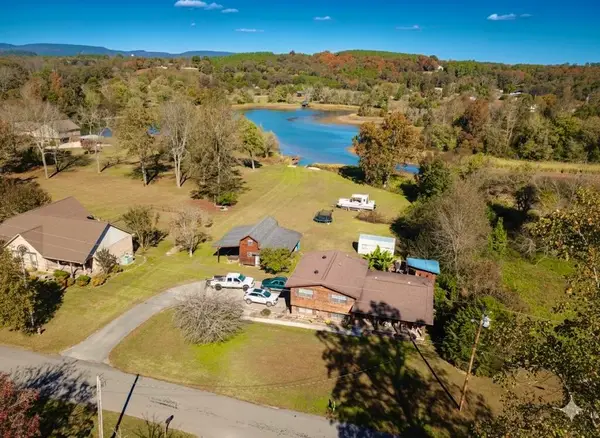 $449,000Active3 beds 3 baths1,504 sq. ft.
$449,000Active3 beds 3 baths1,504 sq. ft.510 Hungerford Road, Dayton, TN 37321
MLS# 1522811Listed by: ZACH TAYLOR - CHATTANOOGA - New
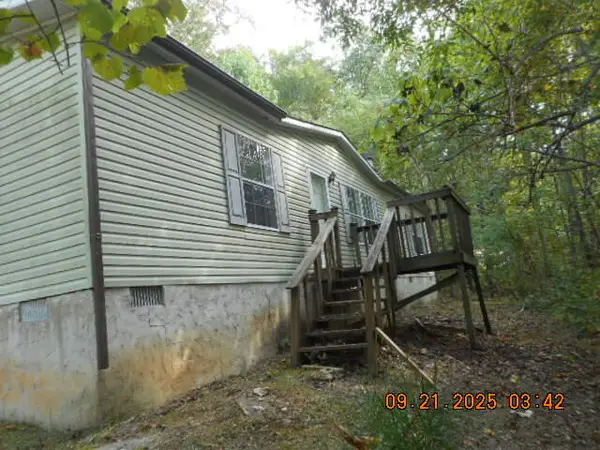 $74,900Active3 beds 2 baths1,326 sq. ft.
$74,900Active3 beds 2 baths1,326 sq. ft.1520 Sussex Road, Dayton, TN 37321
MLS# 1522788Listed by: CRYE-LEIKE, REALTORS - New
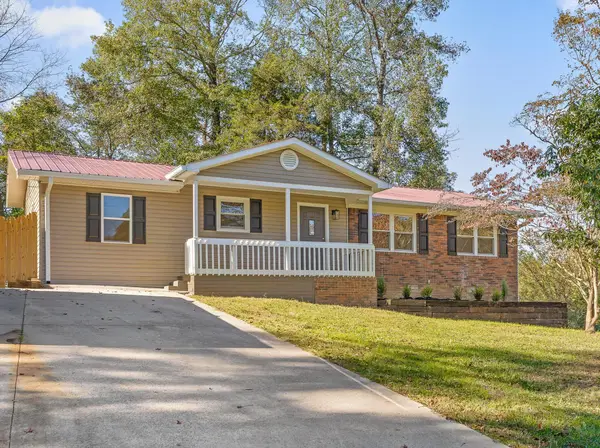 $249,000Active3 beds 1 baths1,224 sq. ft.
$249,000Active3 beds 1 baths1,224 sq. ft.2291 Walnut Grove Church Road, Dayton, TN 37321
MLS# 1522742Listed by: KELLER WILLIAMS REALTY 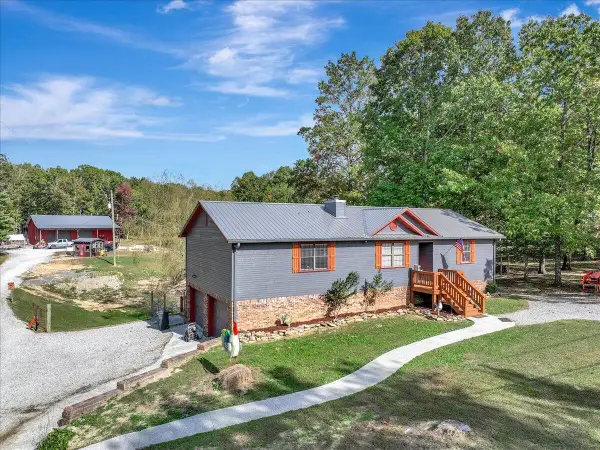 $599,999Active3 beds 3 baths2,376 sq. ft.
$599,999Active3 beds 3 baths2,376 sq. ft.1013 Bluff View Road, Dayton, TN 37321
MLS# 20254992Listed by: COLDWELL BANKER PRYOR REALTY- DAYTON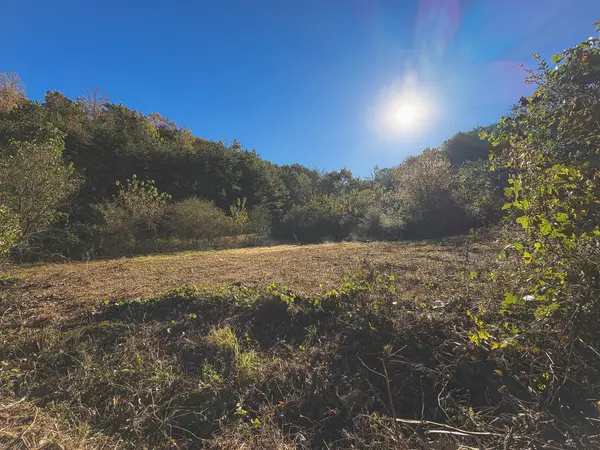 $87,000Active5.8 Acres
$87,000Active5.8 AcresTract 3 Brookstone Heights Lane, Dayton, TN 37321
MLS# 20254956Listed by: SMALLTOWN HUNTING PROPERTIES & REAL ESTATE, LLC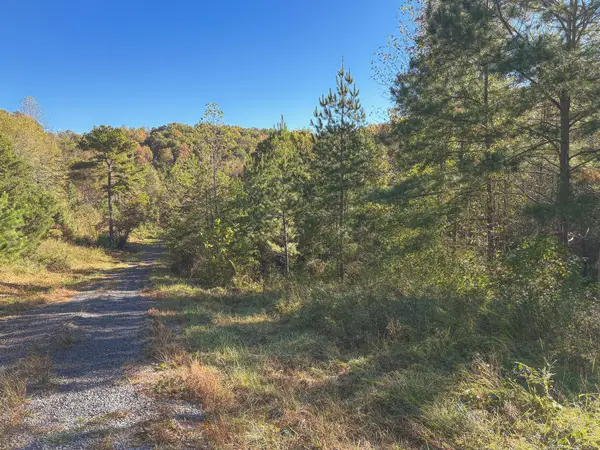 $97,500Active6.5 Acres
$97,500Active6.5 AcresTract 2 Brookstone Heights Lane, Dayton, TN 37321
MLS# 20254959Listed by: SMALLTOWN HUNTING PROPERTIES & REAL ESTATE, LLC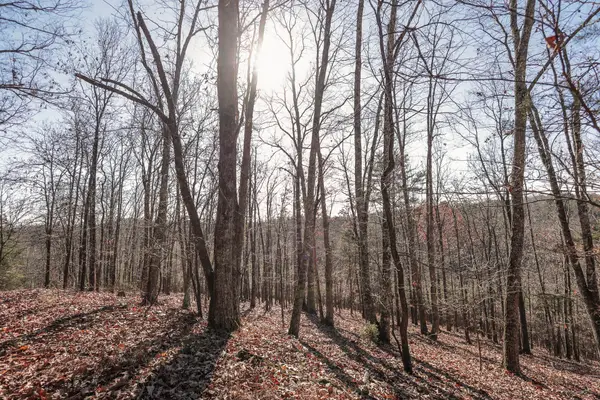 $124,500Active8.3 Acres
$124,500Active8.3 AcresTract 5 Brookstone Heights Lane, Dayton, TN 37321
MLS# 20254953Listed by: SMALLTOWN HUNTING PROPERTIES & REAL ESTATE, LLC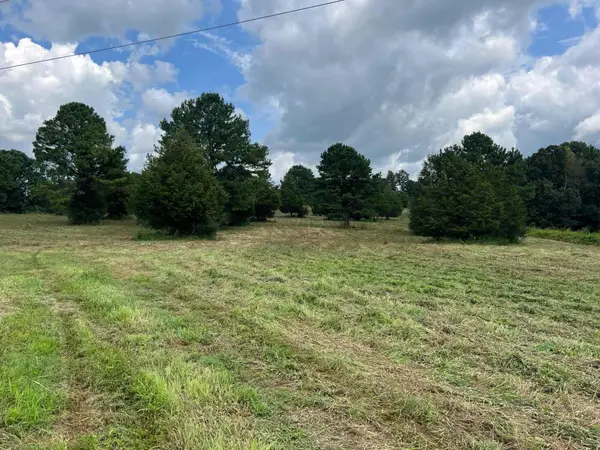 $165,000Active11 Acres
$165,000Active11 AcresTract 1 Brookstone Heights Lane, Dayton, TN 37321
MLS# 20254950Listed by: SMALLTOWN HUNTING PROPERTIES & REAL ESTATE, LLC
