195 Howard Circle, Dayton, TN 37321
Local realty services provided by:Better Homes and Gardens Real Estate Jackson Realty
195 Howard Circle,Dayton, TN 37321
$325,000
- 3 Beds
- 2 Baths
- 1,514 sq. ft.
- Single family
- Active
Listed by: angie stumbo
Office: exp realty llc.
MLS#:1520251
Source:TN_CAR
Price summary
- Price:$325,000
- Price per sq. ft.:$214.66
About this home
This 3 bedroom, 2 bath home in Dayton, TN offers 1,500 sq ft of open, inviting living space designed for the way you actually live. The layout flows seamlessly from the living room to the kitchen and dining area, making it easy to host friends or enjoy quiet nights in. The primary suite feels like a retreat with its oversized bedroom, dual sinks, and custom tile shower. Two additional bedrooms give you options for family, guests, or a home office - one even features a bold Wizard of Oz - inspired mural with the Yellow Brick Road, bringing a unique, creative touch you won't find anywhere else.
Outdoor living takes center stage here. The screened-in porch is perfect for coffee mornings or sunset evenings, overlooking a fantastic yard with space to play, garden, or gather. Under the deck, a built-in fire pit area creates the ultimate hangout spot for fall nights. The sellers have invested in practical upgrades too: an encapsulated crawlspace for efficiency and durability, plus extra storage to keep everything in its place. Located just minutes from the Tennessee River, parks, and all the conveniences of Dayton, this home blends comfort, character, and lifestyle in one package.
Contact an agent
Home facts
- Year built:2005
- Listing ID #:1520251
- Added:64 day(s) ago
- Updated:November 14, 2025 at 03:46 PM
Rooms and interior
- Bedrooms:3
- Total bathrooms:2
- Full bathrooms:2
- Living area:1,514 sq. ft.
Heating and cooling
- Cooling:Ceiling Fan(s), Central Air
- Heating:Central, Heating, Natural Gas
Structure and exterior
- Roof:Shingle
- Year built:2005
- Building area:1,514 sq. ft.
- Lot area:0.73 Acres
Utilities
- Water:Public, Water Connected
- Sewer:Septic Tank
Finances and disclosures
- Price:$325,000
- Price per sq. ft.:$214.66
- Tax amount:$799
New listings near 195 Howard Circle
- New
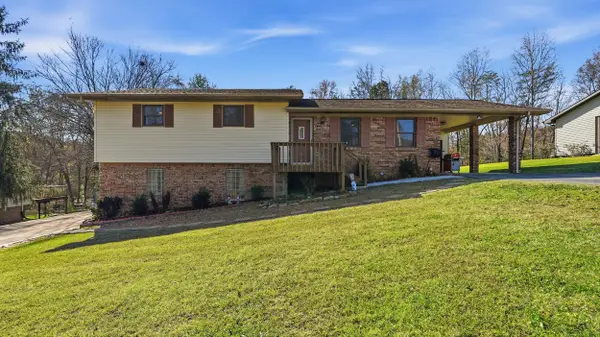 $425,000Active5 beds 3 baths1,950 sq. ft.
$425,000Active5 beds 3 baths1,950 sq. ft.189 Sierra Drive, Dayton, TN 37321
MLS# 1523944Listed by: ZACH TAYLOR - CHATTANOOGA - New
 $30,000Active0.59 Acres
$30,000Active0.59 Acres0 Sierra Drive, Dayton, TN 37321
MLS# 1523930Listed by: ZACH TAYLOR - CHATTANOOGA - New
 $60,000Active3.16 Acres
$60,000Active3.16 Acres0 Pete Worthington Road, Dayton, TN 37321
MLS# 1523852Listed by: KELLER WILLIAMS RIDGE TO RIVER - New
 $525,000Active26.28 Acres
$525,000Active26.28 Acres1085 Rhea County Highway, Dayton, TN 37321
MLS# 1523840Listed by: SIMPLIHOM - New
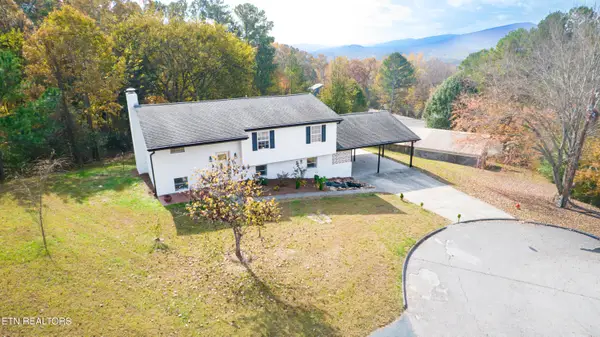 $339,000Active4 beds 2 baths2,548 sq. ft.
$339,000Active4 beds 2 baths2,548 sq. ft.446 Timber Dr Drive, Dayton, TN 37321
MLS# 1321369Listed by: SIMPLIHOM - New
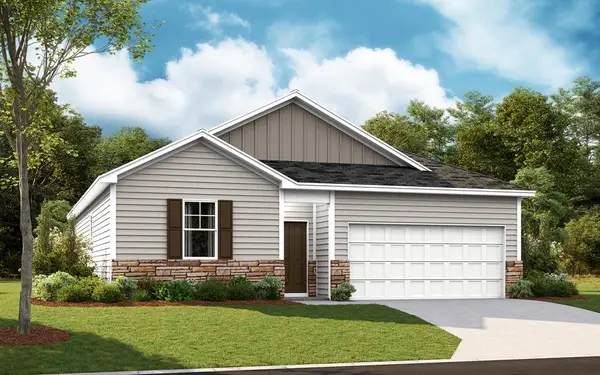 $306,445Active3 beds 2 baths1,618 sq. ft.
$306,445Active3 beds 2 baths1,618 sq. ft.141 Emily Circle, Dayton, TN 37321
MLS# 1523560Listed by: DHI INC - New
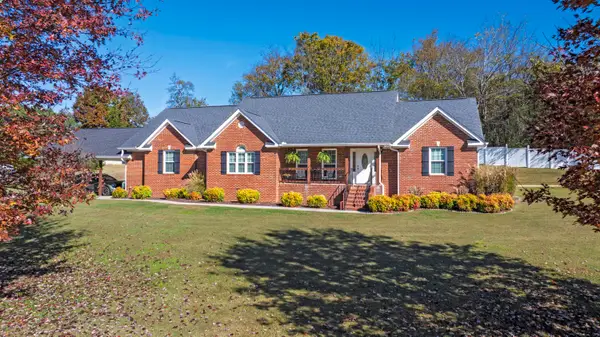 $499,999Active3 beds 3 baths2,434 sq. ft.
$499,999Active3 beds 3 baths2,434 sq. ft.201 Twin Meadows Drive, Dayton, TN 37321
MLS# 20255270Listed by: COLDWELL BANKER PRYOR REALTY- DAYTON 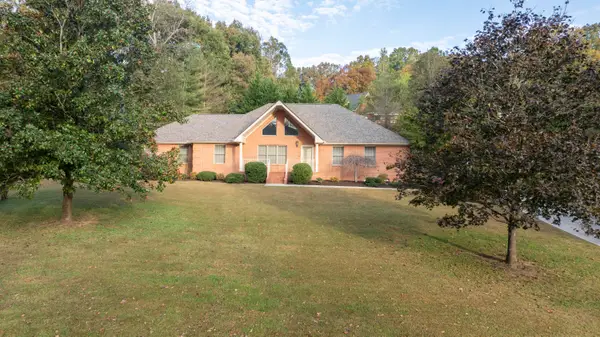 $439,900Pending4 beds 3 baths2,397 sq. ft.
$439,900Pending4 beds 3 baths2,397 sq. ft.243 Horseshoe Circle, Dayton, TN 37321
MLS# 20255230Listed by: COLDWELL BANKER PRYOR REALTY- DAYTON- Open Sat, 8am to 12pmNew
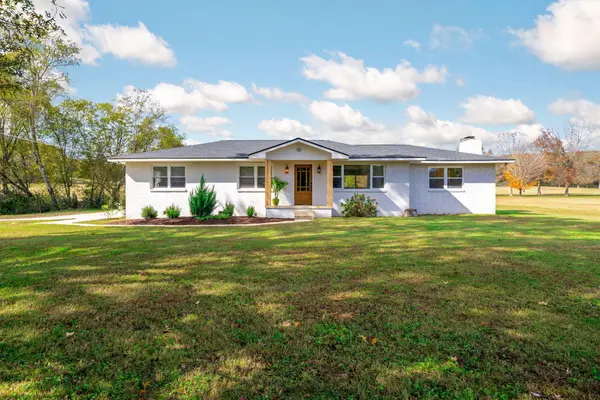 $449,900Active3 beds 2 baths1,816 sq. ft.
$449,900Active3 beds 2 baths1,816 sq. ft.338 Highwater Road, Dayton, TN 37321
MLS# 20255226Listed by: COLDWELL BANKER PRYOR REALTY- DAYTON - New
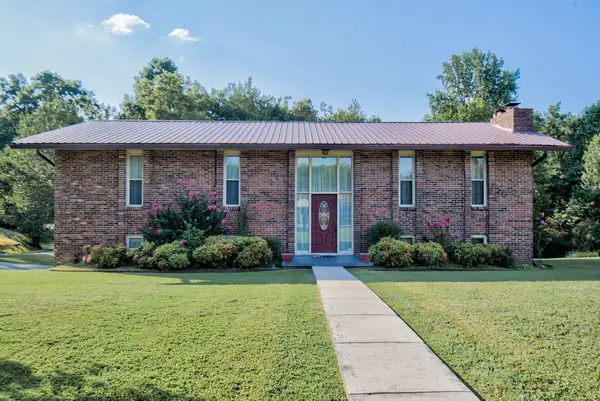 $459,000Active3 beds 3 baths2,900 sq. ft.
$459,000Active3 beds 3 baths2,900 sq. ft.111 Hutton Court, Dayton, TN 37321
MLS# 1523322Listed by: 1 PERCENT LISTS SCENIC CITY
